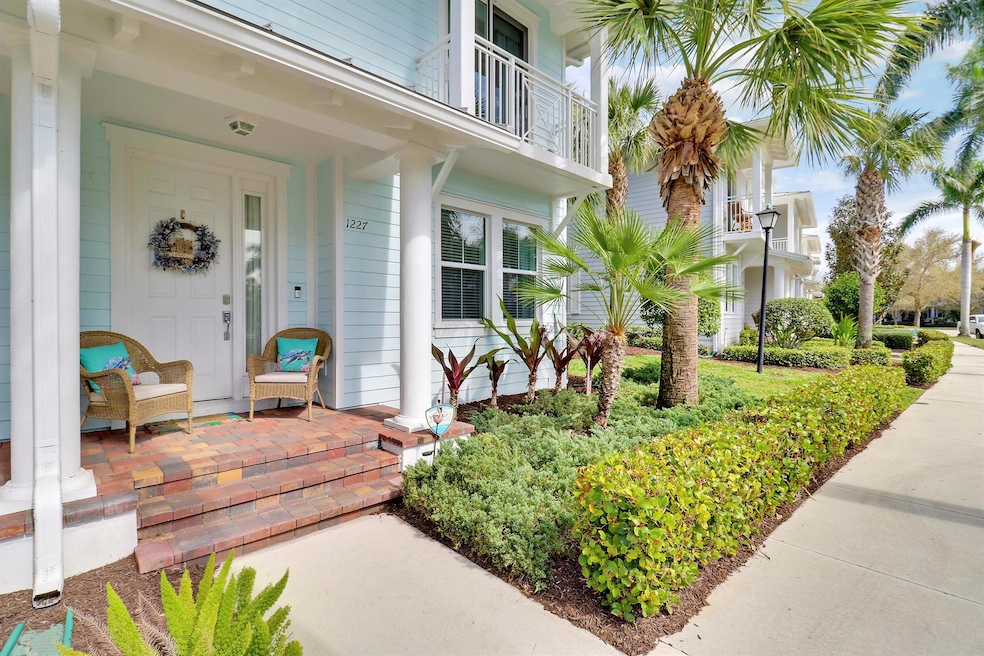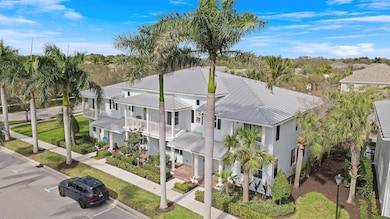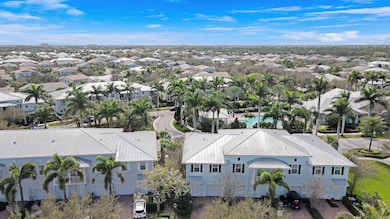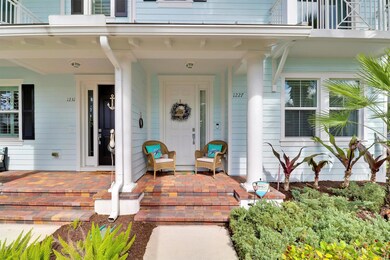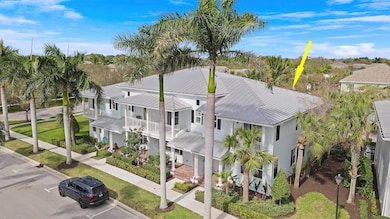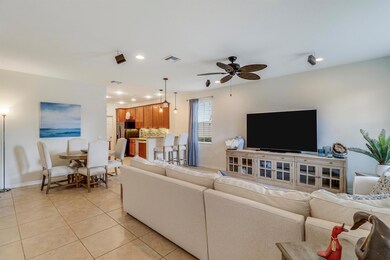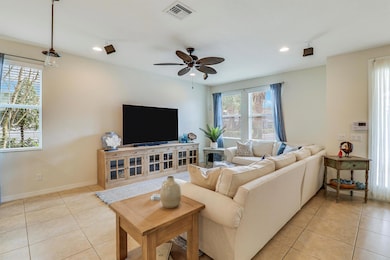
1227 N Community Dr Jupiter, FL 33458
Abacoa NeighborhoodEstimated payment $4,277/month
Highlights
- Clubhouse
- Community Pool
- Eat-In Kitchen
- William T. Dwyer High School Rated A-
- 1 Car Attached Garage
- Impact Glass
About This Home
Welcome to 1227 N Community Drive, a charming two-story townhome nestled in the heart of Jupiter's sought-after Windsor Park at Abacoa community. Built in 2016, this residence offers a harmonious blend of modern amenities and classic Florida coastal charm, complete with a metal roof and hurricane impact windows. Key Features:Corner unitBedrooms: 3 spacious bedrooms, providing ample space for family and guests.Bathrooms: 2 full baths and 1 half bath, thoughtfully designed for convenience and comfort.Living Space: 1,601 square feet of well-appointed interiors, featuring an open-concept layout that seamlessly connects the living, dining, and kitchen areas.
Open House Schedule
-
Saturday, April 26, 202511:00 am to 1:00 pm4/26/2025 11:00:00 AM +00:004/26/2025 1:00:00 PM +00:00Come join us at one of Abacoa's newest construction townhomes. IMPACT WINDOWS AND 2016 METAL ROOF. Low HOA.Add to Calendar
Townhouse Details
Home Type
- Townhome
Est. Annual Taxes
- $9,056
Year Built
- Built in 2016
HOA Fees
- $340 Monthly HOA Fees
Parking
- 1 Car Attached Garage
- Driveway
- On-Street Parking
Home Design
- Metal Roof
Interior Spaces
- 1,601 Sq Ft Home
- 2-Story Property
Kitchen
- Eat-In Kitchen
- Electric Range
- Microwave
- Dishwasher
Flooring
- Carpet
- Tile
Bedrooms and Bathrooms
- 3 Bedrooms
Laundry
- Laundry Room
- Washer and Dryer
Home Security
Schools
- Lighthouse Elementary School
- Independence Middle School
- William T. Dwyer High School
Additional Features
- 2,666 Sq Ft Lot
- Heating Available
Listing and Financial Details
- Assessor Parcel Number 30424114220000080
- Seller Considering Concessions
Community Details
Overview
- Association fees include common areas, ground maintenance
- Windsor Park At Abacoa Pl Subdivision
Recreation
- Community Pool
Pet Policy
- Pets Allowed
Additional Features
- Clubhouse
- Impact Glass
Map
Home Values in the Area
Average Home Value in this Area
Tax History
| Year | Tax Paid | Tax Assessment Tax Assessment Total Assessment is a certain percentage of the fair market value that is determined by local assessors to be the total taxable value of land and additions on the property. | Land | Improvement |
|---|---|---|---|---|
| 2024 | $9,470 | $510,000 | -- | -- |
| 2023 | $9,013 | $476,000 | $0 | $476,000 |
| 2022 | $5,243 | $292,504 | $0 | $0 |
| 2021 | $5,162 | $283,984 | $0 | $0 |
| 2020 | $5,133 | $280,063 | $0 | $0 |
| 2019 | $5,079 | $273,766 | $0 | $0 |
| 2018 | $4,837 | $268,661 | $0 | $0 |
| 2017 | $4,732 | $263,135 | $0 | $0 |
| 2016 | $1,307 | $40,000 | $0 | $0 |
Property History
| Date | Event | Price | Change | Sq Ft Price |
|---|---|---|---|---|
| 04/23/2025 04/23/25 | Price Changed | $570,000 | -1.7% | $356 / Sq Ft |
| 04/08/2025 04/08/25 | Price Changed | $580,000 | -3.3% | $362 / Sq Ft |
| 03/26/2025 03/26/25 | Price Changed | $600,000 | -4.0% | $375 / Sq Ft |
| 02/28/2025 02/28/25 | For Sale | $625,000 | +9.6% | $390 / Sq Ft |
| 03/17/2022 03/17/22 | Sold | $570,000 | +0.9% | $356 / Sq Ft |
| 02/16/2022 02/16/22 | For Sale | $565,000 | -- | $353 / Sq Ft |
Deed History
| Date | Type | Sale Price | Title Company |
|---|---|---|---|
| Warranty Deed | $570,000 | Os National | |
| Warranty Deed | $468,400 | Os National | |
| Warranty Deed | $346,110 | Pgp Title Of Florida Inc | |
| Deed | $346,100 | -- |
Mortgage History
| Date | Status | Loan Amount | Loan Type |
|---|---|---|---|
| Open | $386,250 | New Conventional | |
| Previous Owner | $357,418 | New Conventional |
Similar Homes in Jupiter, FL
Source: BeachesMLS
MLS Number: R11063974
APN: 30-42-41-14-22-000-0080
- 1227 N Community Dr
- 2710 W Mallory Blvd
- 1131 Prescott Dr N
- 1204 S Community Dr
- 1065 N Prescott Dr
- 1310 Lamarville Dr
- 2815 Sunbury Dr
- 216 Hampton Ct
- 1345 Bourne Dr
- 162 Hampton Cir
- 1196 Turnbridge Dr
- 142 S Hampton Dr
- 156 S Hampton Dr
- 128 Hampton Cir
- 3223 Hemingway Dr
- 1367 Dakota Dr
- 1375 Dakota Dr
- 1346 Turnbridge Dr
- 165 Hampton Place
- 162 E Hampton Way
