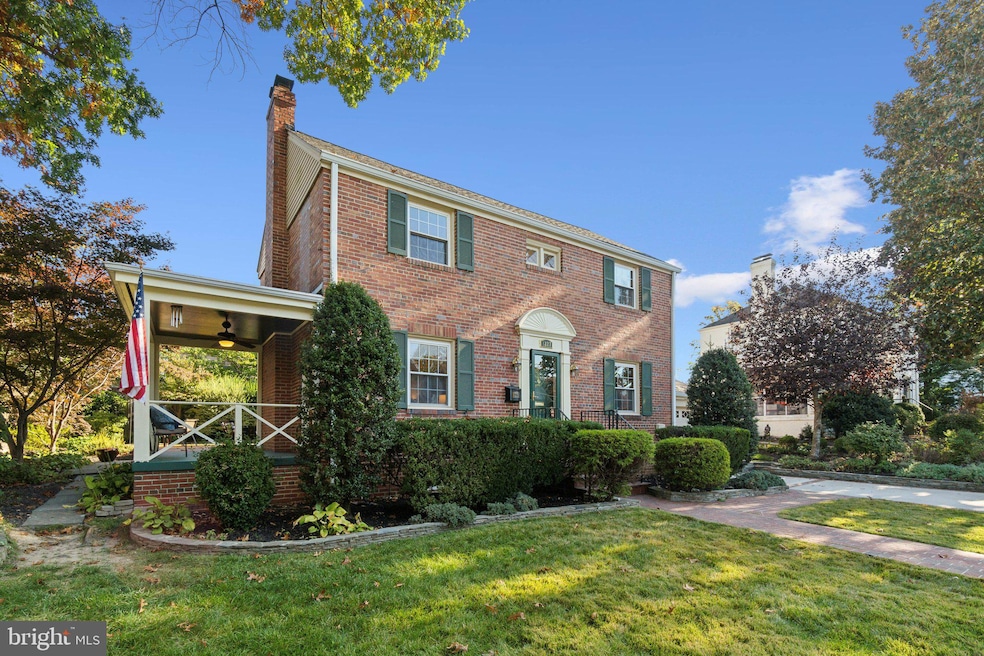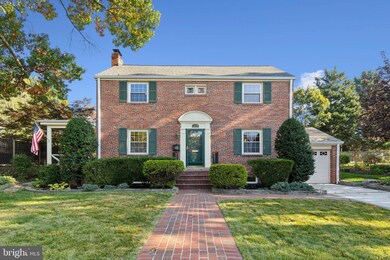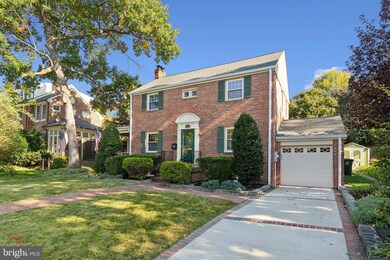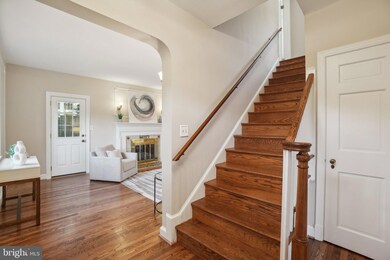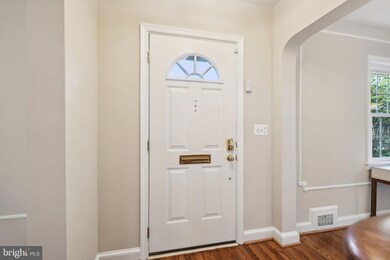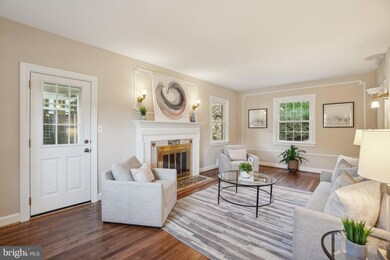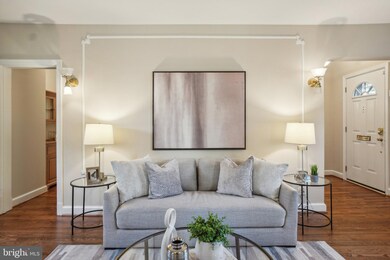
1227 S Oakcrest Rd Arlington, VA 22202
Arlington Ridge NeighborhoodHighlights
- Colonial Architecture
- Deck
- Wood Flooring
- Oakridge Elementary School Rated A-
- Recreation Room
- 4-minute walk to Oakcrest Park
About This Home
As of December 2024An elegant brick walkway leads to this stately, all-brick colonial perched far back from the street on a wide, oversized 7,500sf lot. The brick front stoop leads into an inviting foyer entry accented by an elegant stairway and wooden banister, convenient coat closet and views into both the formal living room and dining room. Gorgeous, freshly refinished hardwood floors gleam throughout the main and upper level and shine in the abundant natural light through abundant large windows. Living room boasts intricate details and moldings, is complete with a gas burning fireplace and steps out onto the envious side porch through a French door. Dining room is adjacent to the kitchen and features enough space to host large gatherings as well as sideboard or other cabinetry. Chef’s kitchen with bar seating overlooks the rear family room addition and is easily accessible to the dining room and living room via a circular floor plan. Kitchen features stainless steel appliances including gas range, abundant wood cabinetry, plenty of granite countertop prep space and a large food pantry. Rear family room steps out to both the back deck and the back patio through double French doors, boasts dual skylights as well as a bay window. A convenient main level powder room complements the everyday livability and functionality of this home perfectly. Upper-level features three bedrooms, two full bathrooms and pull-down attic stairs for additional storage. Spacious primary suite features walk-in closet, large windows, ceiling fan and an en-suite bathroom. Lower-level features the fourth bedroom, third full bathroom, rec room, laundry room and abundant storage space including built-in shelving and cabinetry. Flat backyard is a tranquil oasis, boasting a large deck, storage shed, patio, plenty of grass and stone retaining walls encompass the mature garden. Single car attached garage, driveway parking for two additional vehicles and nearly limitless additional updates throughout. Supreme location within the most convenient neighborhood throughout the entire D.M.V. – Zero stoplights to Washington D.C., close to Metro, schools, shopping, dining and grocery stores including Whole Foods. Easy access to The Pentagon, Amazon’s new National Landing HQ2 Headquarters, Virginia Tech Innovation Campus, proximity to I-395 and much more!
Home Details
Home Type
- Single Family
Est. Annual Taxes
- $11,095
Year Built
- Built in 1940
Lot Details
- 7,500 Sq Ft Lot
- Property is zoned R-6
Parking
- 1 Car Attached Garage
- 1 Driveway Space
- Front Facing Garage
- Garage Door Opener
Home Design
- Colonial Architecture
- Brick Exterior Construction
Interior Spaces
- Property has 3 Levels
- Crown Molding
- Ceiling Fan
- Skylights
- Recessed Lighting
- Gas Fireplace
- Entrance Foyer
- Family Room
- Living Room
- Dining Room
- Recreation Room
- Utility Room
- Wood Flooring
- Finished Basement
Kitchen
- Stove
- Built-In Microwave
- Ice Maker
- Dishwasher
- Disposal
Bedrooms and Bathrooms
- En-Suite Primary Bedroom
Laundry
- Laundry Room
- Dryer
- Washer
Outdoor Features
- Deck
- Shed
- Brick Porch or Patio
Schools
- Oakridge Elementary School
- Gunston Middle School
- Wakefield High School
Utilities
- Forced Air Heating and Cooling System
- Humidifier
- Natural Gas Water Heater
Community Details
- No Home Owners Association
- Aurora Hills Subdivision
Listing and Financial Details
- Tax Lot 7
- Assessor Parcel Number 37-015-005
Map
Home Values in the Area
Average Home Value in this Area
Property History
| Date | Event | Price | Change | Sq Ft Price |
|---|---|---|---|---|
| 12/18/2024 12/18/24 | Sold | $1,300,000 | -6.5% | $498 / Sq Ft |
| 11/25/2024 11/25/24 | Pending | -- | -- | -- |
| 10/25/2024 10/25/24 | For Sale | $1,390,000 | +50.3% | $533 / Sq Ft |
| 08/31/2015 08/31/15 | Sold | $925,000 | 0.0% | $364 / Sq Ft |
| 08/10/2015 08/10/15 | Pending | -- | -- | -- |
| 08/10/2015 08/10/15 | For Sale | $925,000 | -- | $364 / Sq Ft |
Tax History
| Year | Tax Paid | Tax Assessment Tax Assessment Total Assessment is a certain percentage of the fair market value that is determined by local assessors to be the total taxable value of land and additions on the property. | Land | Improvement |
|---|---|---|---|---|
| 2024 | $11,095 | $1,122,100 | $780,700 | $341,400 |
| 2023 | $11,095 | $1,077,200 | $780,700 | $296,500 |
| 2022 | $10,620 | $1,031,100 | $745,700 | $285,400 |
| 2021 | $10,012 | $972,000 | $695,300 | $276,700 |
| 2020 | $9,518 | $927,700 | $643,800 | $283,900 |
| 2019 | $8,873 | $864,800 | $592,300 | $272,500 |
| 2018 | $8,388 | $833,800 | $545,900 | $287,900 |
| 2017 | $8,101 | $805,300 | $520,200 | $285,100 |
| 2016 | $7,937 | $800,900 | $509,900 | $291,000 |
| 2015 | $8,025 | $805,700 | $509,900 | $295,800 |
| 2014 | $7,587 | $761,700 | $484,100 | $277,600 |
Mortgage History
| Date | Status | Loan Amount | Loan Type |
|---|---|---|---|
| Open | $1,342,900 | VA | |
| Closed | $1,342,900 | VA | |
| Previous Owner | $950,000 | New Conventional | |
| Previous Owner | $47,950 | Credit Line Revolving | |
| Previous Owner | $767,200 | New Conventional | |
| Previous Owner | $160,000 | Stand Alone Second | |
| Previous Owner | $163,000 | Credit Line Revolving | |
| Previous Owner | $559,800 | New Conventional | |
| Previous Owner | $180,000 | No Value Available |
Deed History
| Date | Type | Sale Price | Title Company |
|---|---|---|---|
| Deed | $1,300,000 | First American Title | |
| Deed | $1,300,000 | First American Title | |
| Warranty Deed | $925,000 | None Available | |
| Warranty Deed | $925,000 | None Available | |
| Warranty Deed | $959,000 | -- | |
| Deed | $699,750 | -- | |
| Deed | $185,000 | -- |
Similar Homes in the area
Source: Bright MLS
MLS Number: VAAR2049726
APN: 37-015-005
- 1034 22nd St S
- 2337 S Ode St
- 2024 S Kent St
- 1015 20th St S
- 900 21st St S
- 2369 S Queen St
- 1790 S Lynn St
- 2326 S Queen St
- 0 28th St S
- 900 28th St S
- 910 17th St S
- 636 25th St S
- 3211 S Glebe Rd
- 3009 S Hill St
- 1702 S Arlington Ridge Rd
- 2740 S Troy St
- 2301 25th St S Unit 302
- 2301 25th St S Unit 4404
- 2301 25th St S Unit 4306
- 2807 S Grant St
