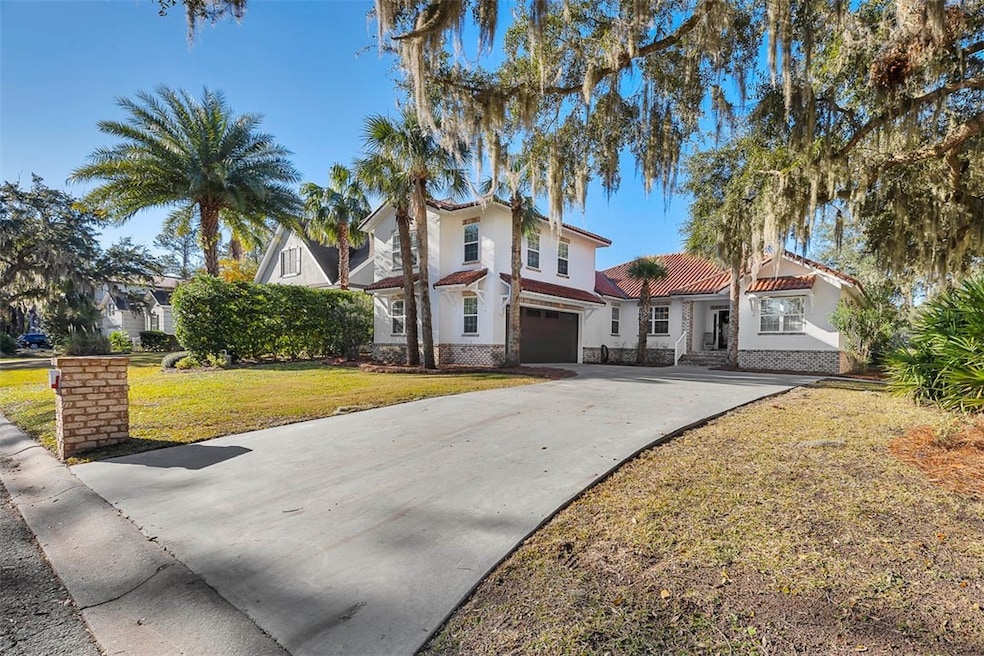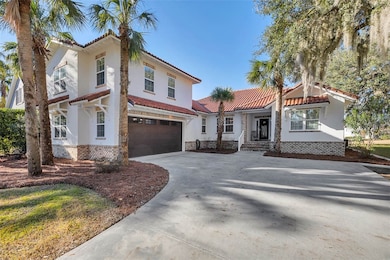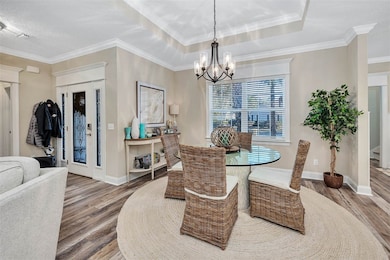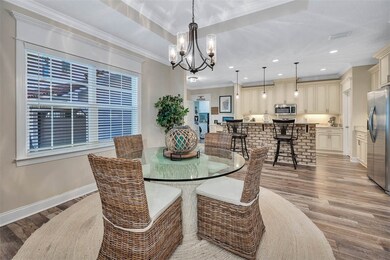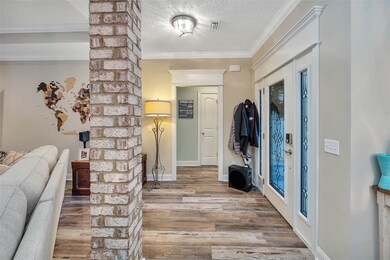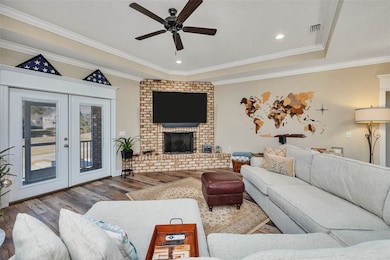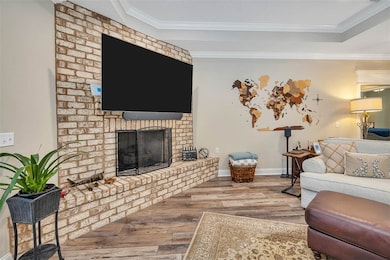
1227 Sea Palms Dr W Saint Simons Island, GA 31522
Saint Simons NeighborhoodEstimated payment $5,802/month
Highlights
- On Golf Course
- Contemporary Architecture
- Screened Porch
- Oglethorpe Point Elementary School Rated A
- Wood Flooring
- Breakfast Area or Nook
About This Home
Welcome to this beautifully crafted 4-bedroom, 3-bathroom home, built in 2021, offering both modern comforts and timeless elegance. Nestled with prime golf course frontage, this property boasts breathtaking views and direct access to picturesque walking paths.
The heart of the home is a spacious kitchen designed for both style and functionality. With natural gas cooking and a walk-in pantry, it’s an ideal space for preparing gourmet meals or entertaining guests. The open-concept living room is warm and inviting, featuring a cozy fireplace — the perfect setting for relaxing evenings.
The large primary bedroom, conveniently located on the main floor, offers a tranquil retreat with walk-in closet, a vanity, and a luxurious separate shower and soaking tub, creating a spa-like atmosphere. Downstairs are two additional bedrooms, each with ample closet space and easy access. The fourth bedroom is located upstairs, above the garage, and has an additional bathroom and closet space. This could also be used as a bonus room or office.
Enjoy the beauty of the outdoors with a screened-in porch perfect for relaxing year-round, plus an outdoor patio with fire pit, ideal for evening gatherings or quiet nights under the stars. The large backyard offers plenty of space for entertaining or simply enjoying the serene views of the golf course.
Home Details
Home Type
- Single Family
Est. Annual Taxes
- $6,967
Year Built
- Built in 2021
Lot Details
- 10,019 Sq Ft Lot
- On Golf Course
- Sprinkler System
HOA Fees
- $120 Monthly HOA Fees
Home Design
- Contemporary Architecture
- Slab Foundation
- Stucco
Interior Spaces
- 2,683 Sq Ft Home
- Fireplace
- Screened Porch
- Wood Flooring
- Fire and Smoke Detector
- Laundry Room
Kitchen
- Breakfast Area or Nook
- Oven
- Range with Range Hood
- Microwave
- Freezer
- Dishwasher
- Kitchen Island
- Disposal
Bedrooms and Bathrooms
- 4 Bedrooms
- 3 Full Bathrooms
Parking
- 2 Car Attached Garage
- Garage Door Opener
Outdoor Features
- Fire Pit
- Outdoor Grill
Schools
- Oglethorpe Elementary School
- Glynn Middle School
- Glynn Academy High School
Utilities
- Central Air
Listing and Financial Details
- Assessor Parcel Number 04-11793
Community Details
Overview
- Fairway Cottages Subdivision
Recreation
- Trails
Map
Home Values in the Area
Average Home Value in this Area
Tax History
| Year | Tax Paid | Tax Assessment Tax Assessment Total Assessment is a certain percentage of the fair market value that is determined by local assessors to be the total taxable value of land and additions on the property. | Land | Improvement |
|---|---|---|---|---|
| 2024 | $6,967 | $277,800 | $48,000 | $229,800 |
| 2023 | $6,199 | $277,800 | $48,000 | $229,800 |
| 2022 | $6,714 | $267,720 | $48,000 | $219,720 |
| 2021 | $2,286 | $83,560 | $48,000 | $35,560 |
| 2020 | $1,253 | $48,000 | $48,000 | $0 |
| 2019 | $1,253 | $48,000 | $48,000 | $0 |
| 2018 | $1,253 | $48,000 | $48,000 | $0 |
| 2017 | $1,253 | $48,000 | $48,000 | $0 |
| 2016 | $686 | $28,600 | $28,600 | $0 |
| 2015 | $530 | $28,600 | $28,600 | $0 |
| 2014 | $530 | $22,000 | $22,000 | $0 |
Property History
| Date | Event | Price | Change | Sq Ft Price |
|---|---|---|---|---|
| 03/20/2025 03/20/25 | Price Changed | $914,000 | -1.1% | $341 / Sq Ft |
| 12/14/2024 12/14/24 | For Sale | $924,000 | +584.4% | $344 / Sq Ft |
| 08/07/2020 08/07/20 | Sold | $135,000 | -22.9% | -- |
| 07/08/2020 07/08/20 | Pending | -- | -- | -- |
| 02/14/2020 02/14/20 | For Sale | $175,000 | -- | -- |
Deed History
| Date | Type | Sale Price | Title Company |
|---|---|---|---|
| Limited Warranty Deed | $780,000 | -- | |
| Warranty Deed | $669,300 | -- | |
| Warranty Deed | $135,000 | -- | |
| Warranty Deed | $159,000 | -- |
Mortgage History
| Date | Status | Loan Amount | Loan Type |
|---|---|---|---|
| Open | $63,000 | New Conventional | |
| Previous Owner | $300,000 | New Conventional | |
| Previous Owner | $10,000,000 | Commercial | |
| Previous Owner | $136,000 | Unknown | |
| Previous Owner | $143,100 | New Conventional |
Similar Homes in the area
Source: Golden Isles Association of REALTORS®
MLS Number: 1650578
APN: 04-11793
- 1230 Sea Palms Dr W
- 11 Niblick Ct
- 21 W Lake Dr
- 23 W Lake Dr
- 1202 Grand View Dr
- 1194 Sea Palms Dr W
- 896 Wimbledon Dr
- 12 Wimbledon Ct
- 113 Governors Cir
- 2206 Grand View Dr
- 2007 Sea Palms Dr W
- 2011 Sea Palms Dr W
- 101 N Cottages Dr
- 103 Carlisle Place
- 37 Bay Tree Ct E
- 35 Bay Tree Ct E
- 108 Spanish Oak Cove
- 1074 Captains Cove Way
- 6001 Frederica Rd
- 149 N Cottages Dr
