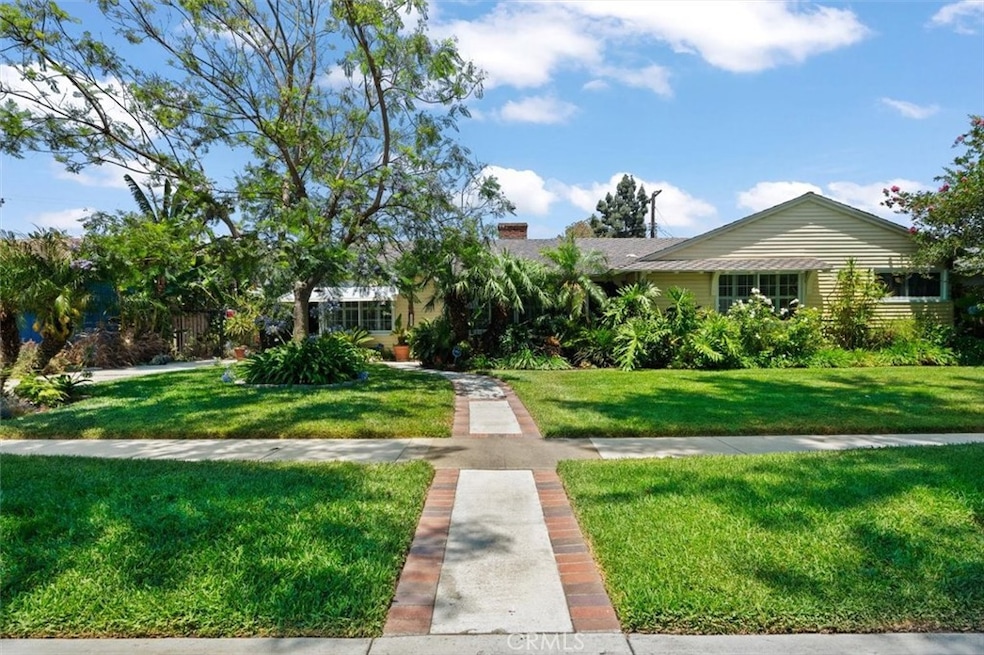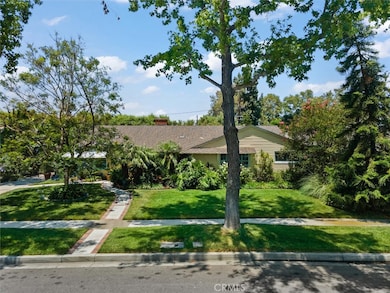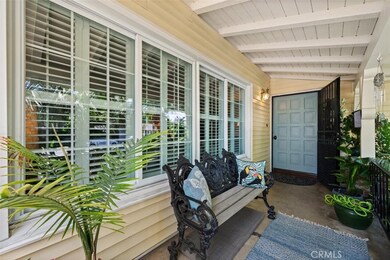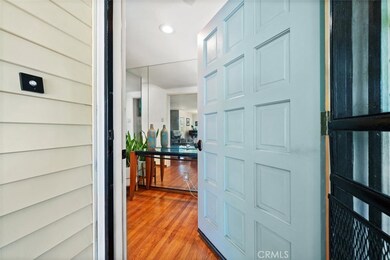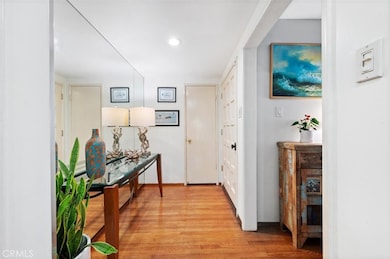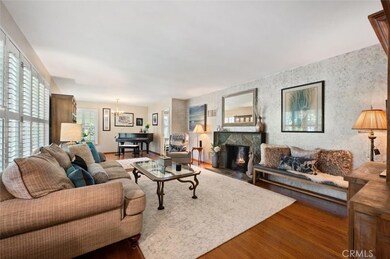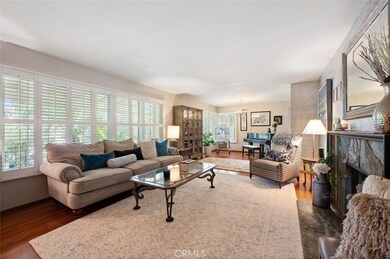
1227 W Marion Way Santa Ana, CA 92706
West Floral Park NeighborhoodHighlights
- Solar Power System
- Property is near a park
- Wood Flooring
- Updated Kitchen
- Cathedral Ceiling
- Main Floor Bedroom
About This Home
As of November 2024Custom built in 1957 by Hugh Neighbour Jr. this comfortable home sits on a double cul-de-sac and backs to a reservoir so it is very private. A covered front porch will welcome you home. Step inside and discover quality construction and timeless design. With original hardwood floors and a double sided fireplace the circular floor plan is very livable. The large Living & dining rooms are at the front of the house and the remodeled kitchen and Den open to the back yard. The den has vaulted open beam ceilings and a used brick fireplace. The 3 panel slider opens to a sunny patio and backyard. The kitchen has stainless appliances with Bosch double oven and a Thermador 6 burner gas cook top. There is a small breakfast nook and inside laundry room with a Dutch door. Three bedrooms including the main bedroom with a private bath and walk-in closet. Tons of built-in storage in this handsome home. The 14 x 20 covered patio was added in 1963 to the side of the garage and is the perfect spot to relax in the shade on a warm day. Imagine having dinner here all summer! The back yard has an Avocado, Orange, Ruby red grapefruit & lemon tree. Many quality upgrades including Plantation shutters, solar power, copper plumbing, Granite counters, newer dual pane windows, new HVAC with 4 ton AC, new electrical panel, Brinks security system and fencing. There is a small basement with the furnace and water heater. Walk to Santiago Elementary a CA Distinguished School, k-8. West Floral Park is home to 650 custom built vintage homes with a strong sense of community. The whole neighborhood is very walkable with mature street trees. This home is just the right size and is ready for you to enjoy. She has been in the Clark family for 57 years and had only 2 owners.
Last Agent to Sell the Property
Seven Gables Real Estate Brokerage Phone: 714-514-1121 License #01039787

Home Details
Home Type
- Single Family
Est. Annual Taxes
- $1,313
Year Built
- Built in 1957 | Remodeled
Lot Details
- 7,600 Sq Ft Lot
- Cul-De-Sac
- South Facing Home
- Wood Fence
- Landscaped
- Rectangular Lot
- Level Lot
- Front and Back Yard Sprinklers
- Lawn
- Back and Front Yard
- Density is 2-5 Units/Acre
Parking
- 2 Car Garage
- 4 Open Parking Spaces
- Parking Available
- Front Facing Garage
- Single Garage Door
- Garage Door Opener
- Driveway
Home Design
- Raised Foundation
- Composition Roof
- Vinyl Siding
- Concrete Perimeter Foundation
- Copper Plumbing
- Stucco
Interior Spaces
- 1,787 Sq Ft Home
- 1-Story Property
- Built-In Features
- Crown Molding
- Beamed Ceilings
- Cathedral Ceiling
- Wood Burning Fireplace
- Fireplace Features Masonry
- Gas Fireplace
- Double Pane Windows
- Awning
- ENERGY STAR Qualified Windows
- Shutters
- Entryway
- Family Room with Fireplace
- Family Room Off Kitchen
- Living Room with Fireplace
- Dining Room
- Utility Room
- Neighborhood Views
- Attic
- Unfinished Basement
Kitchen
- Updated Kitchen
- Breakfast Area or Nook
- Open to Family Room
- Breakfast Bar
- Double Convection Oven
- Electric Oven
- Six Burner Stove
- Gas Cooktop
- Range Hood
- Microwave
- Dishwasher
- Granite Countertops
- Disposal
Flooring
- Wood
- Tile
Bedrooms and Bathrooms
- 3 Main Level Bedrooms
- 2 Full Bathrooms
- Tile Bathroom Countertop
- Bathtub
- Walk-in Shower
- Exhaust Fan In Bathroom
Laundry
- Laundry Room
- Washer and Gas Dryer Hookup
Home Security
- Carbon Monoxide Detectors
- Fire and Smoke Detector
Accessible Home Design
- No Interior Steps
Eco-Friendly Details
- Energy-Efficient Appliances
- Energy-Efficient HVAC
- ENERGY STAR Qualified Equipment for Heating
- Solar Power System
Outdoor Features
- Covered patio or porch
- Exterior Lighting
- Rain Gutters
Location
- Property is near a park
- Property is near public transit
- Suburban Location
Schools
- Santiago Elementary And Middle School
Utilities
- High Efficiency Air Conditioning
- Forced Air Heating and Cooling System
- Heating System Uses Natural Gas
- Natural Gas Connected
- High-Efficiency Water Heater
- Cable TV Available
Community Details
- No Home Owners Association
- Built by Neighbour
Listing and Financial Details
- Tax Lot 5
- Tax Tract Number 2840
- Assessor Parcel Number 00112129
- $376 per year additional tax assessments
Map
Home Values in the Area
Average Home Value in this Area
Property History
| Date | Event | Price | Change | Sq Ft Price |
|---|---|---|---|---|
| 11/25/2024 11/25/24 | Sold | $1,245,000 | +0.8% | $697 / Sq Ft |
| 10/22/2024 10/22/24 | Pending | -- | -- | -- |
| 10/18/2024 10/18/24 | Price Changed | $1,235,000 | -1.2% | $691 / Sq Ft |
| 10/05/2024 10/05/24 | For Sale | $1,250,000 | +0.4% | $699 / Sq Ft |
| 09/27/2024 09/27/24 | Off Market | $1,245,000 | -- | -- |
| 09/20/2024 09/20/24 | For Sale | $1,250,000 | +0.4% | $699 / Sq Ft |
| 09/19/2024 09/19/24 | Off Market | $1,245,000 | -- | -- |
| 07/09/2024 07/09/24 | For Sale | $1,250,000 | -- | $699 / Sq Ft |
Tax History
| Year | Tax Paid | Tax Assessment Tax Assessment Total Assessment is a certain percentage of the fair market value that is determined by local assessors to be the total taxable value of land and additions on the property. | Land | Improvement |
|---|---|---|---|---|
| 2024 | $1,313 | $89,937 | $31,963 | $57,974 |
| 2023 | $1,276 | $88,174 | $31,336 | $56,838 |
| 2022 | $1,255 | $86,446 | $30,722 | $55,724 |
| 2021 | $1,227 | $84,751 | $30,119 | $54,632 |
| 2020 | $1,225 | $83,882 | $29,810 | $54,072 |
| 2019 | $1,205 | $82,238 | $29,226 | $53,012 |
| 2018 | $1,165 | $80,626 | $28,653 | $51,973 |
| 2017 | $1,153 | $79,046 | $28,092 | $50,954 |
| 2016 | $1,131 | $77,497 | $27,542 | $49,955 |
| 2015 | $1,193 | $76,333 | $27,128 | $49,205 |
| 2014 | $1,093 | $74,838 | $26,596 | $48,242 |
Mortgage History
| Date | Status | Loan Amount | Loan Type |
|---|---|---|---|
| Open | $1,169,946 | FHA | |
| Closed | $1,169,946 | FHA | |
| Previous Owner | $1,233,562 | Reverse Mortgage Home Equity Conversion Mortgage | |
| Previous Owner | $13,441 | Credit Line Revolving |
Deed History
| Date | Type | Sale Price | Title Company |
|---|---|---|---|
| Grant Deed | $1,245,000 | Chicago Title | |
| Grant Deed | $1,245,000 | Chicago Title | |
| Quit Claim Deed | -- | None Listed On Document | |
| Interfamily Deed Transfer | -- | None Available | |
| Interfamily Deed Transfer | -- | Title365 Company | |
| Quit Claim Deed | -- | None Available | |
| Interfamily Deed Transfer | -- | None Available | |
| Interfamily Deed Transfer | -- | -- |
About the Listing Agent

I love the places you call home and have made it my life's work to help with the buying and selling process. Having studied Architecture, my specialty is vintage and custom homes. I live in Floral Park (Santa Ana) and have been helping my clients for over 35 years. For more info you can check out my website at PhilSchaefer.com.
Phillip's Other Listings
Source: California Regional Multiple Listing Service (CRMLS)
MLS Number: PW24139354
APN: 001-121-29
- 1238 W Santa Clara Ave
- 2230 N Hesperian St
- 1222 W Sharon Rd
- 2201 N Bristol St
- 2202 N Bristol St
- 2128 N Bristol St
- 2602 N Louise St
- 1015 W River Ln
- 941 W Buffalo Ave
- 2534 Alona St
- 1506 W 21st St
- 1301 Pinehurst Cir
- 1719 N Flower St
- 433 W Santa Clara Ave
- 2327 Bonnie Brae
- 1501 N Lowell St
- 2332 N Riverside Dr
- 1826 W 19th St
- 1425 N Olive St
- 2227 N Broadway Unit K
