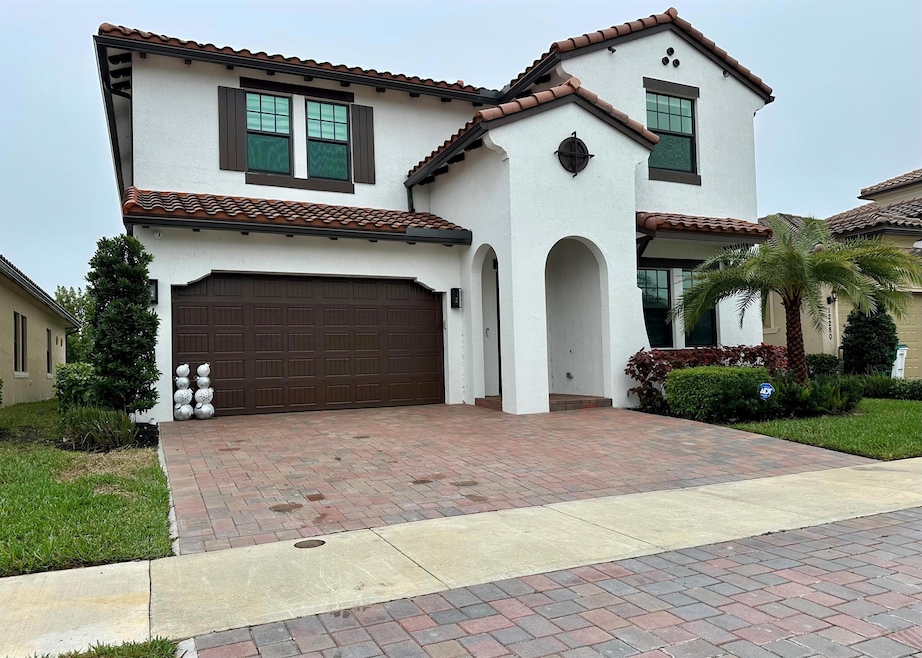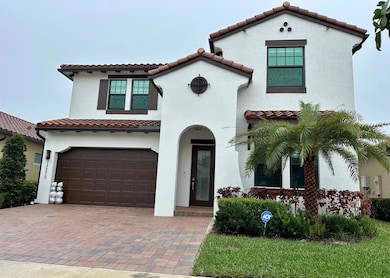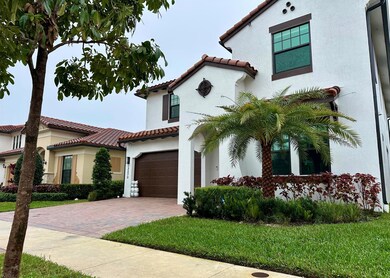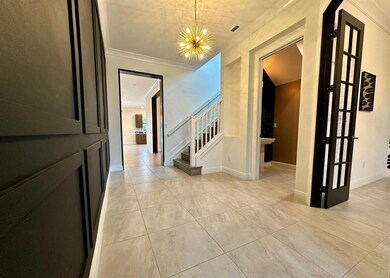
12270 N Baypoint Cir Pompano Beach, FL 33076
Parkland Bay NeighborhoodEstimated payment $10,568/month
Highlights
- 50 Feet of Waterfront
- Gated with Attendant
- Heated Pool
- Heron Heights Elementary School Rated A-
- Home Theater
- Lake View
About This Home
Stunning 4-bedroom, 3.5-bath home with a bonus room, nestled on a serene waterfront lot, the property boasts a heated swimming pool/spa, maintenance-free AstroTurf surrounded by lush, updated landscaping.Exterior features include security cameras, lighting, BOSE speakers, ideal for outdoor entertainment. Inside, you'll find upgraded light fixtures, ceiling fans, custom window treatments, and crown molding throughout. The flooring downstairs is tile, with rich wood on the stairs and upper level, and carpeting in the bedrooms.Modern kitchen, featuring quartz countertops, oversized island with under-cabinet lighting, and stainless steel appliances.
Home Details
Home Type
- Single Family
Est. Annual Taxes
- $15,398
Year Built
- Built in 2023
Lot Details
- 6,000 Sq Ft Lot
- 50 Feet of Waterfront
- Lake Front
- Fenced
- Property is zoned PRD
HOA Fees
- $640 Monthly HOA Fees
Parking
- 2 Car Attached Garage
- Garage Door Opener
- Driveway
Property Views
- Lake
- Pool
Home Design
- Barrel Roof Shape
Interior Spaces
- 3,790 Sq Ft Home
- 2-Story Property
- Built-In Features
- High Ceiling
- Ceiling Fan
- Blinds
- French Doors
- Entrance Foyer
- Family Room
- Formal Dining Room
- Home Theater
- Loft
- Impact Glass
- Attic
Kitchen
- Breakfast Area or Nook
- Breakfast Bar
- Gas Range
- Microwave
- Dishwasher
- Disposal
Flooring
- Wood
- Carpet
- Tile
Bedrooms and Bathrooms
- 4 Bedrooms
- Walk-In Closet
- Dual Sinks
- Separate Shower in Primary Bathroom
Laundry
- Dryer
- Washer
- Laundry Tub
Pool
- Heated Pool
Schools
- Heron Heights Elementary School
- Westglades Middle School
- Marjory Stoneman Douglas High School
Utilities
- Central Heating and Cooling System
- Cable TV Available
Listing and Financial Details
- Assessor Parcel Number 474130030940
- Seller Considering Concessions
Community Details
Overview
- Association fees include ground maintenance, recreation facilities
- Built by WCI Communities, Inc
- Parkland Bay Subdivision, Pelican Floorplan
Recreation
- Community Basketball Court
- Community Pool
Additional Features
- Clubhouse
- Gated with Attendant
Map
Home Values in the Area
Average Home Value in this Area
Tax History
| Year | Tax Paid | Tax Assessment Tax Assessment Total Assessment is a certain percentage of the fair market value that is determined by local assessors to be the total taxable value of land and additions on the property. | Land | Improvement |
|---|---|---|---|---|
| 2025 | $15,398 | $1,132,600 | $72,000 | $1,060,600 |
| 2024 | $14,878 | $1,132,600 | $72,000 | $1,060,600 |
| 2023 | $14,878 | $674,460 | $72,000 | $602,460 |
| 2022 | $2,817 | $6,720 | $0 | $0 |
| 2021 | $2,730 | $6,110 | $0 | $0 |
| 2020 | $2,726 | $72,000 | $72,000 | $0 |
| 2019 | $2,424 | $25,500 | $25,500 | $0 |
| 2018 | $2,410 | $25,500 | $25,500 | $0 |
| 2017 | $371 | $4,190 | $0 | $0 |
Property History
| Date | Event | Price | Change | Sq Ft Price |
|---|---|---|---|---|
| 02/27/2025 02/27/25 | Price Changed | $8,900 | 0.0% | $2 / Sq Ft |
| 02/27/2025 02/27/25 | Price Changed | $1,549,000 | 0.0% | $409 / Sq Ft |
| 02/07/2025 02/07/25 | Price Changed | $9,300 | 0.0% | $2 / Sq Ft |
| 02/07/2025 02/07/25 | Price Changed | $1,599,000 | 0.0% | $422 / Sq Ft |
| 01/21/2025 01/21/25 | For Rent | $9,750 | 0.0% | -- |
| 01/21/2025 01/21/25 | For Sale | $1,695,000 | +24.6% | $447 / Sq Ft |
| 05/15/2024 05/15/24 | Sold | $1,360,000 | -2.9% | $359 / Sq Ft |
| 03/13/2024 03/13/24 | For Sale | $1,399,900 | -- | $369 / Sq Ft |
Deed History
| Date | Type | Sale Price | Title Company |
|---|---|---|---|
| Warranty Deed | $1,360,000 | None Listed On Document | |
| Special Warranty Deed | $749,400 | New Title Company Name |
Mortgage History
| Date | Status | Loan Amount | Loan Type |
|---|---|---|---|
| Open | $884,000 | New Conventional | |
| Previous Owner | $647,000 | New Conventional |
Similar Homes in Pompano Beach, FL
Source: BeachesMLS
MLS Number: R11053181
APN: 47-41-30-03-0940
- 8725 Parkland Bay Dr
- 9015 Parkland Bay Dr
- 11950 N Baypoint Cir
- 12040 Porto Way
- 9025 Porto Way
- 8887 Leon Cir W
- 9115 Parkland Bay Dr
- 8944 Bastille Cir E
- 9057 Porto Way
- 9125 Parkland Bay Dr
- 8910 W Parkland Bay Trail
- 8990 W Parkland Bay Trail
- 8740 E Baypoint Cir
- 8665 E Baypoint Cir
- 9040 W Parkland Bay Trail
- 12155 S Baypoint Cir
- 11748 Fortress Run
- 12335 S Parkland Bay Trail
- 8684 E Baypoint Cir
- 11990 Leon Cir S






