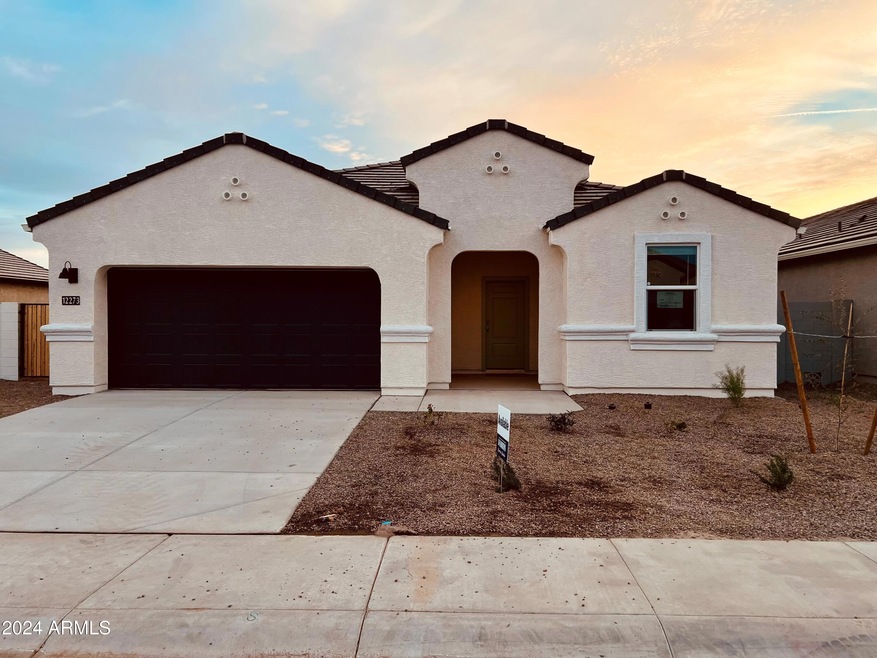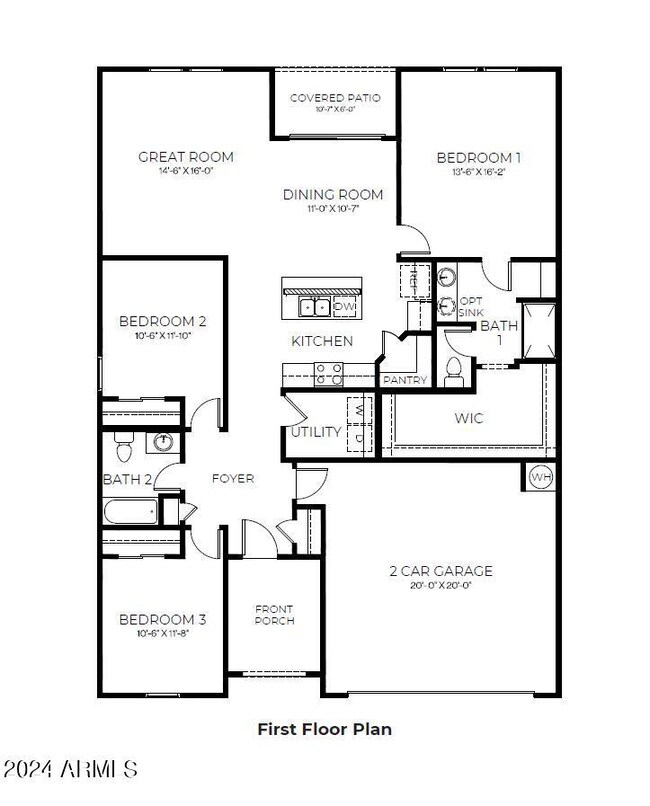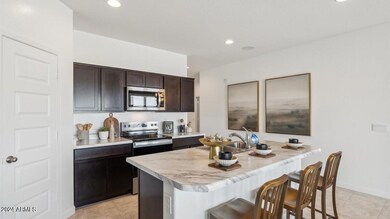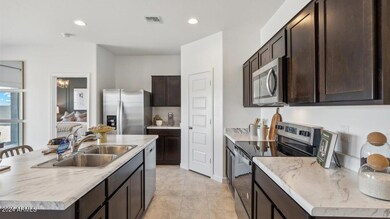
12273 E Aster Ln Florence, AZ 85132
Superstition Vistas NeighborhoodHighlights
- RV Gated
- Community Pool
- Double Pane Windows
- Clubhouse
- Eat-In Kitchen
- Dual Vanity Sinks in Primary Bathroom
About This Home
As of January 2025BRAND NEW | Home Ready Now | Fridge Included | Pool Sized Lot w/ a Double Gate | Just imagine... A 3-bedroom plan that feels spacious. It just feels right... Like home. That is the Denton plan. This is one you WILL want to see in person. The kitchen boasts espresso cabinets, designer counter tops and tile flooring throughout, except the bedrooms. Smart home technology is included along with a 14 seer HVAC and energy saving features. Also, this home includes stainless steel appliances, 220v pre-wire in the garage, 2'' window blinds, garage door opener, rain gutters, plus front yard desert landscape. Come see this home in the desert's most sought after hidden gem, Magma Ranch Vistas!
Home Details
Home Type
- Single Family
Est. Annual Taxes
- $51
Year Built
- Built in 2024 | Under Construction
Lot Details
- 7,158 Sq Ft Lot
- Desert faces the front of the property
- Block Wall Fence
HOA Fees
- $104 Monthly HOA Fees
Parking
- 2 Car Garage
- Garage Door Opener
- RV Gated
Home Design
- Wood Frame Construction
- Concrete Roof
- Stucco
Interior Spaces
- 1,590 Sq Ft Home
- 1-Story Property
- Double Pane Windows
- Low Emissivity Windows
- Vinyl Clad Windows
- Smart Home
Kitchen
- Eat-In Kitchen
- Built-In Microwave
- Kitchen Island
Flooring
- Carpet
- Tile
Bedrooms and Bathrooms
- 3 Bedrooms
- 2 Bathrooms
- Dual Vanity Sinks in Primary Bathroom
Schools
- Magma Ranch K8 Elementary And Middle School
- Florence High School
Utilities
- Refrigerated Cooling System
- Heating Available
- Water Filtration System
- High Speed Internet
Listing and Financial Details
- Tax Lot 277
- Assessor Parcel Number 210-82-277
Community Details
Overview
- Association fees include trash
- Aam Association, Phone Number (520) 525-5010
- Built by D.R. Horton
- Magma Ranch Ii Unit 1 Subdivision, Denton Floorplan
Amenities
- Clubhouse
- Recreation Room
Recreation
- Community Playground
- Community Pool
- Bike Trail
Map
Home Values in the Area
Average Home Value in this Area
Property History
| Date | Event | Price | Change | Sq Ft Price |
|---|---|---|---|---|
| 01/31/2025 01/31/25 | Sold | $352,210 | +0.7% | $222 / Sq Ft |
| 12/26/2024 12/26/24 | Pending | -- | -- | -- |
| 12/21/2024 12/21/24 | Price Changed | $349,620 | 0.0% | $220 / Sq Ft |
| 12/21/2024 12/21/24 | For Sale | $349,620 | +2.8% | $220 / Sq Ft |
| 11/22/2024 11/22/24 | Pending | -- | -- | -- |
| 11/02/2024 11/02/24 | Price Changed | $339,990 | -1.1% | $214 / Sq Ft |
| 08/29/2024 08/29/24 | Price Changed | $343,710 | +0.6% | $216 / Sq Ft |
| 08/16/2024 08/16/24 | For Sale | $341,710 | -- | $215 / Sq Ft |
Tax History
| Year | Tax Paid | Tax Assessment Tax Assessment Total Assessment is a certain percentage of the fair market value that is determined by local assessors to be the total taxable value of land and additions on the property. | Land | Improvement |
|---|---|---|---|---|
| 2025 | $51 | -- | -- | -- |
| 2024 | $55 | -- | -- | -- |
| 2023 | $53 | $450 | $450 | $0 |
| 2022 | $55 | $450 | $450 | $0 |
| 2021 | $62 | $480 | $0 | $0 |
| 2020 | $60 | $480 | $0 | $0 |
| 2019 | $62 | $480 | $0 | $0 |
| 2018 | $63 | $480 | $0 | $0 |
| 2017 | $58 | $480 | $0 | $0 |
| 2016 | $57 | $480 | $480 | $0 |
| 2014 | -- | $400 | $400 | $0 |
Mortgage History
| Date | Status | Loan Amount | Loan Type |
|---|---|---|---|
| Open | $345,829 | FHA |
Deed History
| Date | Type | Sale Price | Title Company |
|---|---|---|---|
| Special Warranty Deed | $352,210 | Dhi Title Agency | |
| Special Warranty Deed | $18,402,944 | First American Title |
Similar Homes in Florence, AZ
Source: Arizona Regional Multiple Listing Service (ARMLS)
MLS Number: 6745214
APN: 210-82-277
- 12116 E Aster Ln
- 12246 E Agave Ln
- 12456 E Bahia Ct
- 12443 E Bahia Ct
- 11959 E Aster Ln
- 11943 E Aster Ln
- 11946 E Cliffrose Ln
- 12473 E Bahia Ct
- 11928 E Aster Ln
- 12485 E Bahia Ct
- 11912 E Aster Ln
- 11894 E Aster Ln
- 11875 E Aster Ln
- 11874 E Cliffrose Ln
- 30316 N Acacia Dr
- 30354 N Acacia Dr
- 11959 E Primrose Ln
- 12089 E Sunflower Ln
- 12427 E Wallflower Ln
- 12086 E Sunflower Ln





