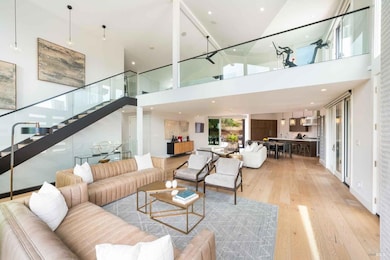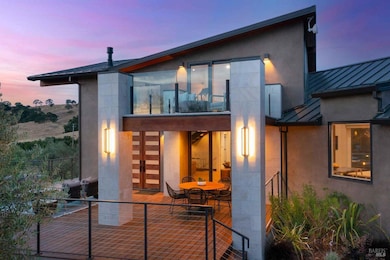Estimated payment $4,495/month
Highlights
- Black Bottom Pool
- Built-In Freezer
- View of Hills
- RV Access or Parking
- 5.96 Acre Lot
- Deck
About This Home
Own one-eighth of this professsionally managed, turnkey home. Perched atop a gentle knoll in the Coombsville area of Napa Valley, this three-story estate offers contemporary indoor/outdoor living with a European touch. Little can top the multiple views of some 800 olive trees on the nearly six-acre property. Start in the great room, with its 23-foot ceiling, sleek fireplace wall and sliding glass wall to a welcoming patio with pool and spa and outdoor kitchen. Stretch into the adjoining dining area and gourmet kitchen with its 10-foot-long island and handmade, frameless cabinets. Three luxurious bedrooms with en suite bathrooms complete the main level. Climb the glass railing stairs to a cozy casual space overlooking the great room, perfect for screens and gaming. Then slide open the glass doors to vast decks, and take in more of the valley's rolling terrain. On the lower level, you'll find a wine cellar with tasting space. The home is earthquake and fire resistant, and comes fully furnished and professionally decorated.
Home Details
Home Type
- Single Family
Est. Annual Taxes
- $62,745
Year Built
- Built in 1977 | Remodeled
Lot Details
- 5.96 Acre Lot
- Private Lot
Parking
- 3 Car Direct Access Garage
- Garage Door Opener
- Auto Driveway Gate
- Uncovered Parking
- RV Access or Parking
Interior Spaces
- 3,084 Sq Ft Home
- 2-Story Property
- 3 Fireplaces
- Formal Entry
- Family Room
- Living Room
- Dining Room
- Loft
- Views of Hills
- Laundry Room
Kitchen
- Breakfast Area or Nook
- Range Hood
- Microwave
- Built-In Freezer
- Built-In Refrigerator
- Dishwasher
- Kitchen Island
Bedrooms and Bathrooms
- 4 Bedrooms
- Retreat
- Primary Bedroom on Main
- Walk-In Closet
- Bathroom on Main Level
Pool
- Black Bottom Pool
- Heated In Ground Pool
- Spa
- Gas Heated Pool
- Gunite Pool
- Fence Around Pool
- Pool Sweep
Outdoor Features
- Balcony
- Deck
- Enclosed patio or porch
- Fire Pit
- Built-In Barbecue
Utilities
- Central Heating and Cooling System
- Natural Gas Connected
- Well
- Septic System
- Internet Available
- Cable TV Available
Listing and Financial Details
- Assessor Parcel Number 052-200-023-000
Map
Home Values in the Area
Average Home Value in this Area
Tax History
| Year | Tax Paid | Tax Assessment Tax Assessment Total Assessment is a certain percentage of the fair market value that is determined by local assessors to be the total taxable value of land and additions on the property. | Land | Improvement |
|---|---|---|---|---|
| 2023 | $62,745 | $5,199,919 | $2,340,900 | $2,859,019 |
| 2022 | $60,852 | $5,097,960 | $2,295,000 | $2,802,960 |
| 2021 | $25,489 | $1,973,209 | $1,051,178 | $922,031 |
| 2020 | $25,313 | $1,912,316 | $1,040,400 | $871,916 |
| 2019 | $25,251 | $1,825,800 | $1,020,000 | $805,800 |
| 2018 | $20,133 | $1,790,000 | $1,000,000 | $790,000 |
| 2017 | $16,528 | $1,470,078 | $735,039 | $735,039 |
| 2016 | $16,385 | $1,441,254 | $720,627 | $720,627 |
| 2015 | -- | $1,419,606 | $709,803 | $709,803 |
| 2014 | $15,207 | $1,391,798 | $695,899 | $695,899 |
Property History
| Date | Event | Price | Change | Sq Ft Price |
|---|---|---|---|---|
| 10/18/2024 10/18/24 | For Sale | $683,000 | 0.0% | $221 / Sq Ft |
| 03/13/2024 03/13/24 | Sold | $683,000 | 0.0% | $221 / Sq Ft |
| 02/22/2024 02/22/24 | Pending | -- | -- | -- |
| 02/14/2024 02/14/24 | For Sale | $683,000 | 0.0% | $221 / Sq Ft |
| 01/26/2024 01/26/24 | Sold | $683,000 | 0.0% | $221 / Sq Ft |
| 01/02/2024 01/02/24 | For Sale | $683,000 | -86.3% | $221 / Sq Ft |
| 04/02/2021 04/02/21 | Sold | $4,998,000 | 0.0% | $1,621 / Sq Ft |
| 03/27/2021 03/27/21 | Pending | -- | -- | -- |
| 02/25/2021 02/25/21 | For Sale | $4,998,000 | +179.2% | $1,621 / Sq Ft |
| 07/11/2017 07/11/17 | Sold | $1,790,000 | 0.0% | $608 / Sq Ft |
| 07/10/2017 07/10/17 | Pending | -- | -- | -- |
| 04/05/2017 04/05/17 | For Sale | $1,790,000 | -- | $608 / Sq Ft |
Deed History
| Date | Type | Sale Price | Title Company |
|---|---|---|---|
| Grant Deed | $4,998,000 | Fidelity National Title Co | |
| Grant Deed | -- | None Available | |
| Grant Deed | $1,790,000 | Old Republic Title Company | |
| Individual Deed | $1,200,000 | North American Title Co | |
| Interfamily Deed Transfer | -- | Fidelity National Title Co | |
| Interfamily Deed Transfer | -- | -- | |
| Interfamily Deed Transfer | -- | Fidelity National Title |
Mortgage History
| Date | Status | Loan Amount | Loan Type |
|---|---|---|---|
| Open | $50,000,000 | Commercial | |
| Previous Owner | $688,000 | New Conventional | |
| Previous Owner | $729,750 | New Conventional | |
| Previous Owner | $729,750 | Unknown | |
| Previous Owner | $720,000 | Unknown | |
| Previous Owner | $720,000 | Unknown | |
| Previous Owner | $897,342 | Unknown | |
| Previous Owner | $100,000 | Credit Line Revolving | |
| Previous Owner | $50,000 | Unknown | |
| Previous Owner | $900,000 | Unknown | |
| Previous Owner | $100,000 | Credit Line Revolving | |
| Previous Owner | $860,000 | Unknown | |
| Previous Owner | $685,000 | Unknown | |
| Previous Owner | $50,000 | Credit Line Revolving | |
| Previous Owner | $600,000 | No Value Available | |
| Previous Owner | $35,000 | No Value Available | |
| Previous Owner | $491,250 | No Value Available |
Source: Bay Area Real Estate Information Services (BAREIS)
MLS Number: 324083480
APN: 052-200-023
- 2181 N 3rd Ave
- 4038 E 3rd Ave
- 2455 N 3rd Ave
- 2131 1st Ave
- 2188 1st Ave
- 5147 Wild Horse Valley Rd
- 1014 Stonedge Dr
- 2205 Loma Heights Rd
- 1105 4th Ave
- 2295 Loma Heights Rd
- 3736 Hagen Rd
- 105 Kreuzer Ln
- 1037 Shadybrook Ln
- 1069 Shadybrook Ln Unit 4
- 1069 Shadybrook Ln Unit 3
- 1069 Shadybrook Ln Unit 2
- 1069 Shadybrook Ln Unit 1
- 7 Lutge Ct
- 3004 Vichy Ave
- 0 Shadybrook Ln Unit 323038145







