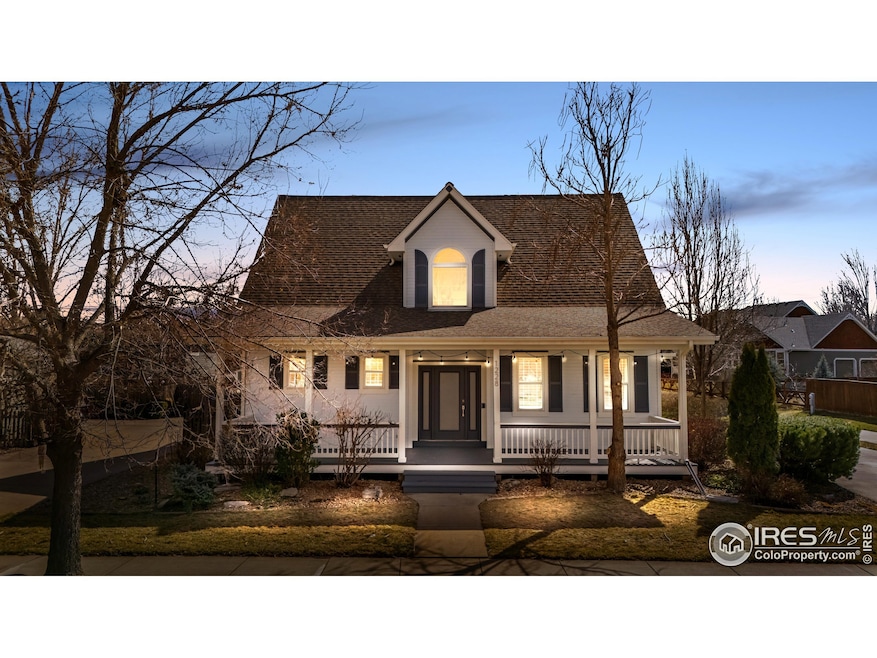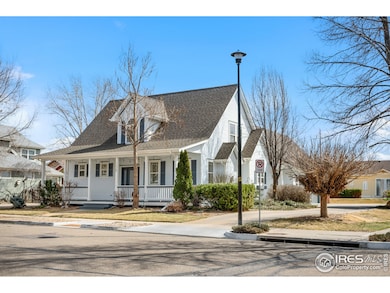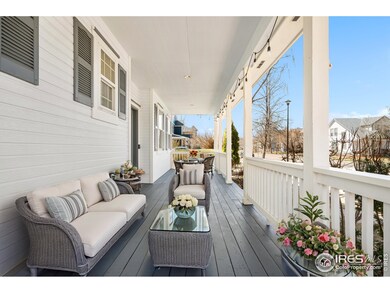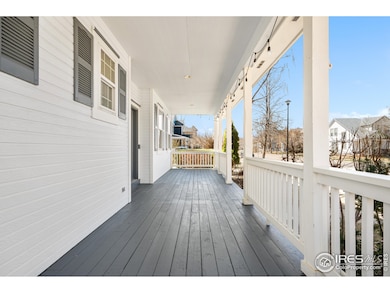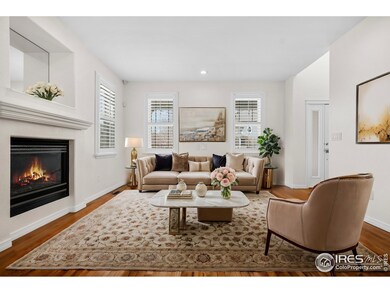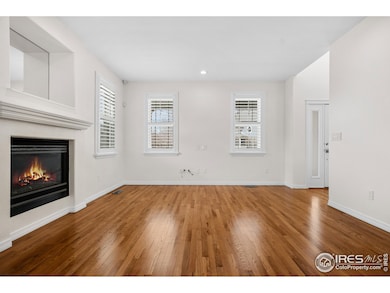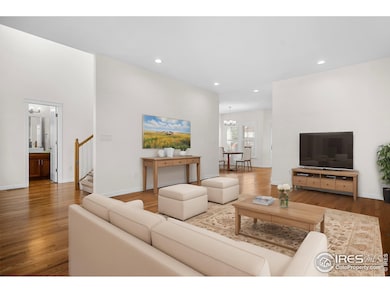
Estimated payment $4,956/month
Highlights
- Spa
- City View
- Wood Flooring
- Erie Elementary School Rated A
- Cape Cod Architecture
- 3-minute walk to St John Park of Erie Village
About This Home
Welcome to this beautifully crafted Cape Cod-style home that blends classic charm with modern comforts. Situated next to a walking path with a long private driveway and close to the neighborhood park. This home is bursting with appeal! Mature landscape surrounds the sprawling covered front porch where you are sure to spend countless morning coffee breaks and well-deserved evening reflection. In the home, enter into a warm and inviting space designed for easy living and entertaining. You will appreciate the gorgeous hardwood floors that flow from the entryway to the family room, the dining room and kitchen. Cozy up next to the fireplace in the family room on those cold Colorado nights, there's plenty of room for everyone! Plantation shutters elevate the space and preserve the style that sets this home apart. The dining room and kitchen are open to one another, perfect for conversation while cooking! The kitchen features stainless steel appliances, granite countertops, single basin kidney bean shaped sink, pantry, and cherry wood shaker style cabinets with undermount lighting. A separate mudroom/laundry room with access to the driveway are just around the corner from the kitchen. The spacious main level primary suite is a true retreat, complete with a walk-in closet, en suite with jacuzzi soaker tub, two separate vanities, and a walk-in shower. Upstairs, you will find two large bedrooms, a full bathroom, and a cute little loft- ideal for a reading nook, home office or play area. Enjoy gatherings on the back deck with a built in bbq grill. Roast marshmallows by the gas firepit, mediate by the water feature, read a book under the pergola, and pot your plants on the dedicated slab behind the oversized 2 car garage. New carpet throughout, fresh interior and TU exterior paint, newly polished hardwood floors, new light fixtures! The home is wired for security, audio/video. Full unfinished basement with 9ft ceilings for future expansion.
Home Details
Home Type
- Single Family
Est. Annual Taxes
- $5,157
Year Built
- Built in 1998
Lot Details
- 7,305 Sq Ft Lot
- Open Space
- North Facing Home
- Fenced
- Level Lot
- Sprinkler System
HOA Fees
- $70 Monthly HOA Fees
Parking
- 2 Car Attached Garage
- Oversized Parking
- Garage Door Opener
- Driveway Level
Home Design
- Cape Cod Architecture
- Wood Frame Construction
- Composition Roof
Interior Spaces
- 1,978 Sq Ft Home
- 2-Story Property
- Ceiling height of 9 feet or more
- Ceiling Fan
- Gas Fireplace
- Double Pane Windows
- Window Treatments
- Living Room with Fireplace
- City Views
- Unfinished Basement
- Basement Fills Entire Space Under The House
Kitchen
- Eat-In Kitchen
- Gas Oven or Range
- Self-Cleaning Oven
- Microwave
- Dishwasher
- Disposal
Flooring
- Wood
- Carpet
Bedrooms and Bathrooms
- 3 Bedrooms
- Main Floor Bedroom
- Walk-In Closet
- Primary bathroom on main floor
- Bathtub and Shower Combination in Primary Bathroom
- Spa Bath
Laundry
- Laundry on main level
- Dryer
- Washer
- Sink Near Laundry
Outdoor Features
- Spa
- Patio
- Exterior Lighting
Location
- Mineral Rights Excluded
Schools
- Erie Elementary And Middle School
- Erie High School
Utilities
- Forced Air Heating and Cooling System
- High Speed Internet
- Satellite Dish
- Cable TV Available
Listing and Financial Details
- Assessor Parcel Number R0126008
Community Details
Overview
- Association fees include common amenities, trash, management
- Built by Custom
- Erie Village Subdivision
Recreation
- Park
- Hiking Trails
Map
Home Values in the Area
Average Home Value in this Area
Tax History
| Year | Tax Paid | Tax Assessment Tax Assessment Total Assessment is a certain percentage of the fair market value that is determined by local assessors to be the total taxable value of land and additions on the property. | Land | Improvement |
|---|---|---|---|---|
| 2024 | $5,137 | $45,359 | $11,350 | $34,009 |
| 2023 | $5,137 | $45,359 | $15,035 | $34,009 |
| 2022 | $4,289 | $36,231 | $9,508 | $26,723 |
| 2021 | $4,364 | $37,273 | $9,781 | $27,492 |
| 2020 | $4,314 | $36,923 | $6,149 | $30,774 |
| 2019 | $4,302 | $36,923 | $6,149 | $30,774 |
| 2018 | $3,410 | $29,210 | $8,640 | $20,570 |
| 2017 | $3,255 | $32,294 | $9,552 | $22,742 |
| 2016 | $3,324 | $29,125 | $12,895 | $16,230 |
| 2015 | $3,190 | $23,283 | $7,005 | $16,278 |
| 2014 | $2,607 | $23,283 | $7,005 | $16,278 |
Property History
| Date | Event | Price | Change | Sq Ft Price |
|---|---|---|---|---|
| 03/31/2025 03/31/25 | Price Changed | $799,900 | -1.2% | $404 / Sq Ft |
| 03/23/2025 03/23/25 | For Sale | $810,000 | 0.0% | $410 / Sq Ft |
| 03/22/2025 03/22/25 | Price Changed | $810,000 | -- | $410 / Sq Ft |
Deed History
| Date | Type | Sale Price | Title Company |
|---|---|---|---|
| Warranty Deed | $343,500 | Stewart Title | |
| Interfamily Deed Transfer | -- | -- | |
| Warranty Deed | $305,000 | First American Heritage Titl | |
| Warranty Deed | $259,900 | -- | |
| Warranty Deed | $48,000 | First American Heritage Titl |
Mortgage History
| Date | Status | Loan Amount | Loan Type |
|---|---|---|---|
| Open | $292,000 | New Conventional | |
| Closed | $257,625 | New Conventional | |
| Previous Owner | $276,000 | Unknown | |
| Previous Owner | $44,000 | Credit Line Revolving | |
| Previous Owner | $234,250 | Purchase Money Mortgage | |
| Previous Owner | $180,000 | No Value Available | |
| Previous Owner | $203,200 | No Value Available | |
| Closed | $100,382 | No Value Available |
Similar Homes in Erie, CO
Source: IRES MLS
MLS Number: 1029133
APN: 1465124-26-001
- 1331 Kanemoto Ln
- 885 Delechant Dr
- 1151 S Davenport Ct
- 890 Meadowlark Dr
- 1385 Washburn St
- 785 Delechant Dr
- 1126 S Davenport Ct
- 1234 Banner Cir
- 1574 Carlson Ave
- 733 Turner St
- 1133 Northridge Dr
- 1714 Marlowe Cir W
- 38 Morgan Cir S
- 1750 Marlowe Cir W
- 1714 Morgan Dr
- 55 Morgan Cir S
- 1742 Morgan Dr
- 1783 Morgan Dr
- 1783 Morgan Dr
- 1737 Marlowe Cir E
