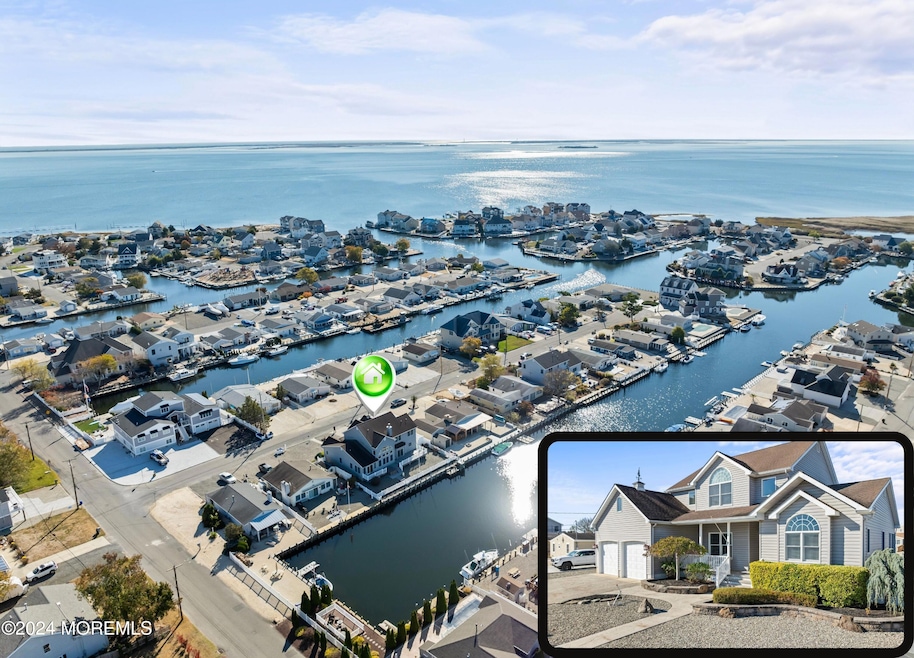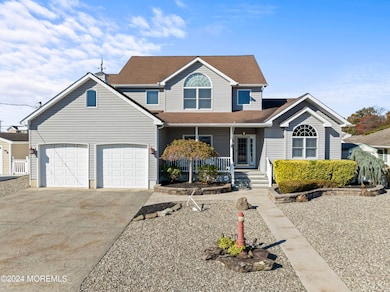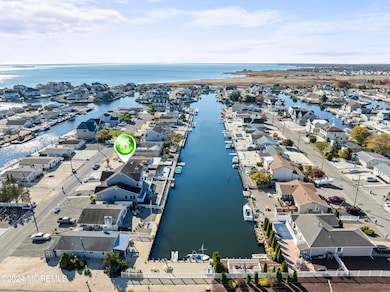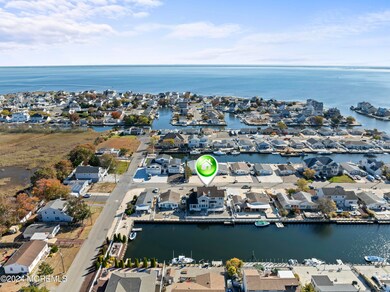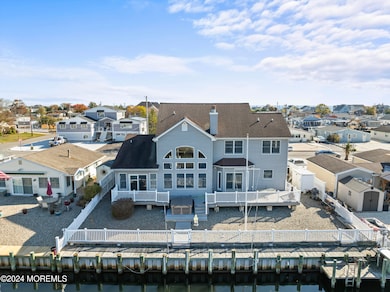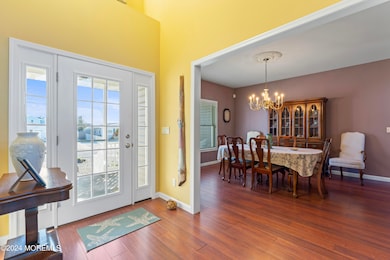
1228 Borealis Ct Forked River, NJ 08731
Lacey Township NeighborhoodHighlights
- Water Views
- Home fronts a lagoon or estuary
- Granite Flooring
- Spa
- Property near a lagoon
- Colonial Architecture
About This Home
As of February 2025Prime lagoon location in Bayside Beach, just a short distance to the Barnegat Bay!! STUNNING WATER VIEWS!!! This 5 bedroom, 2.5 bath colonial boasts 75 ft of lagoon waterfrontage & open floor plan w/ a total of 2,665sqft! The grand 2 story foyer lead into the magnificent 2 story living room featuring stunning water views & double sided gas fireplace into the kitchen! The eat-in kitchen showcases a large center island w/ prep sink, granite countertops, french doors out to the deck AND butlers pantry w/ wine fridge & another prep sink! The FIRST FLOOR primary bedroom features a sitting room, full bath w/ stall shower, spa tub, double sinks & walk-in closet! 1/2 bath & laundry room complete the first floor living space. Upstairs you will find 4 spacious bedrooms & hall bath w/ tub shower. Central AC, Forced Air Heating, public water & sewer! Just minutes to Route 9, Lacey shopping centers, restaurants, Forked River Beach Bay Front Park. Your Jersey Shore lifestyle awaits. Call to schedule your tour!
Home Details
Home Type
- Single Family
Est. Annual Taxes
- $11,556
Year Built
- Built in 2004
Lot Details
- 7,405 Sq Ft Lot
- Lot Dimensions are 75 x 100
- Home fronts a lagoon or estuary
- Fenced
Parking
- 2 Car Attached Garage
- Driveway
Home Design
- Colonial Architecture
- Shingle Roof
- Vinyl Siding
Interior Spaces
- 2,665 Sq Ft Home
- 2-Story Property
- Crown Molding
- Ceiling height of 9 feet on the main level
- Recessed Lighting
- Light Fixtures
- Gas Fireplace
- Blinds
- French Doors
- Sliding Doors
- Entrance Foyer
- Sitting Room
- Living Room
- Breakfast Room
- Dining Room
- Water Views
- Crawl Space
- Attic
Kitchen
- Eat-In Kitchen
- Stove
- Microwave
- Dishwasher
- Kitchen Island
- Granite Countertops
Flooring
- Laminate
- Granite
Bedrooms and Bathrooms
- 5 Bedrooms
- Primary Bedroom on Main
- Walk-In Closet
- Primary Bathroom is a Full Bathroom
- Primary bathroom on main floor
- Dual Vanity Sinks in Primary Bathroom
- Whirlpool Bathtub
- Primary Bathroom includes a Walk-In Shower
Laundry
- Laundry Room
- Dryer
- Washer
Outdoor Features
- Spa
- Property near a lagoon
Schools
- Lacey Township High School
Utilities
- Forced Air Heating and Cooling System
- Heating System Uses Natural Gas
- Natural Gas Water Heater
Community Details
- No Home Owners Association
Listing and Financial Details
- Assessor Parcel Number 13-00101-02-00028
Map
Home Values in the Area
Average Home Value in this Area
Property History
| Date | Event | Price | Change | Sq Ft Price |
|---|---|---|---|---|
| 02/19/2025 02/19/25 | Sold | $875,000 | -2.7% | $328 / Sq Ft |
| 01/18/2025 01/18/25 | Pending | -- | -- | -- |
| 12/27/2024 12/27/24 | For Sale | $899,000 | 0.0% | $337 / Sq Ft |
| 12/02/2024 12/02/24 | Pending | -- | -- | -- |
| 10/24/2024 10/24/24 | For Sale | $899,000 | -- | $337 / Sq Ft |
Tax History
| Year | Tax Paid | Tax Assessment Tax Assessment Total Assessment is a certain percentage of the fair market value that is determined by local assessors to be the total taxable value of land and additions on the property. | Land | Improvement |
|---|---|---|---|---|
| 2024 | $11,556 | $487,800 | $162,500 | $325,300 |
| 2023 | $11,039 | $487,800 | $162,500 | $325,300 |
| 2022 | $11,039 | $487,800 | $162,500 | $325,300 |
| 2021 | $10,854 | $487,800 | $162,500 | $325,300 |
| 2020 | $10,507 | $487,800 | $162,500 | $325,300 |
| 2019 | $10,322 | $487,800 | $162,500 | $325,300 |
| 2018 | $10,200 | $487,800 | $162,500 | $325,300 |
| 2017 | $9,966 | $487,800 | $162,500 | $325,300 |
| 2016 | $9,927 | $487,800 | $162,500 | $325,300 |
| 2015 | $9,633 | $495,500 | $162,500 | $333,000 |
| 2014 | $9,116 | $530,000 | $262,500 | $267,500 |
Mortgage History
| Date | Status | Loan Amount | Loan Type |
|---|---|---|---|
| Previous Owner | $250,000 | Credit Line Revolving | |
| Previous Owner | $222,000 | New Conventional | |
| Previous Owner | $321,000 | Fannie Mae Freddie Mac | |
| Previous Owner | $166,500 | No Value Available | |
| Previous Owner | $20,000 | Unknown | |
| Previous Owner | $57,000 | Unknown |
Deed History
| Date | Type | Sale Price | Title Company |
|---|---|---|---|
| Bargain Sale Deed | $875,000 | None Listed On Document | |
| Deed | $185,000 | -- |
Similar Homes in the area
Source: MOREMLS (Monmouth Ocean Regional REALTORS®)
MLS Number: 22430820
APN: 13-00101-02-00028
- 1208 Spoonbill Ct
- 1705 Binnacle Rd
- 1207 Spoonbill Ct
- 1712 Binnacle Rd
- 1210 Orlando Dr
- 1717 Key Rd W
- 1229 Orlando Dr
- 1302 Molokai Dr
- 1604 Beach Blvd
- 1201 Beach Blvd
- 1108 Albatross Ct
- 1307 Kauai Dr
- 1102 Orlando Dr
- 1024 Sarasota Dr
- 1020 Clubhouse Dr
- 1014 Anchor Way
- 5 Heron Ct
- 1006 Mauna Loa Dr
- 908 Sarasota Dr
- 906 Tampa Rd
