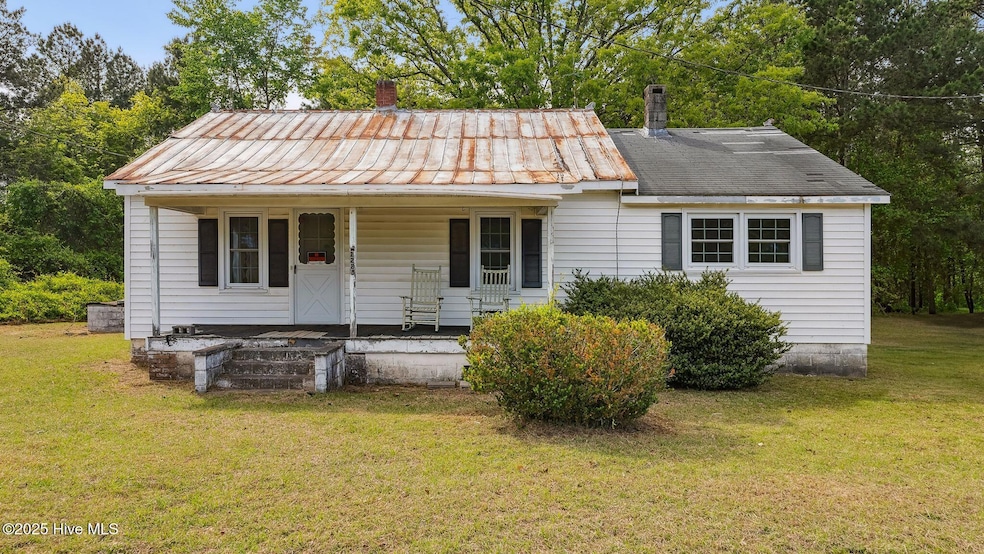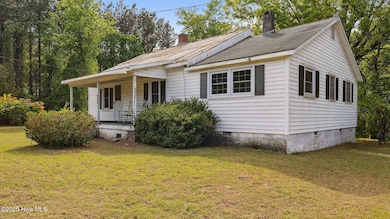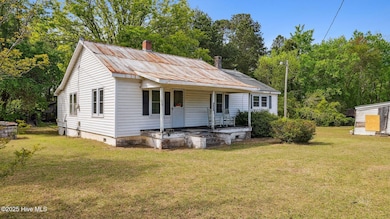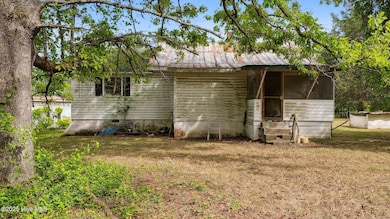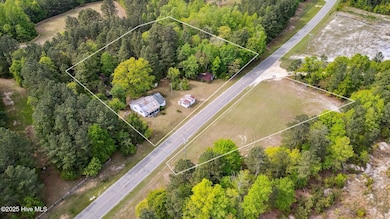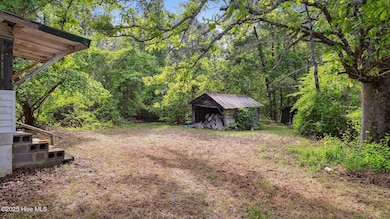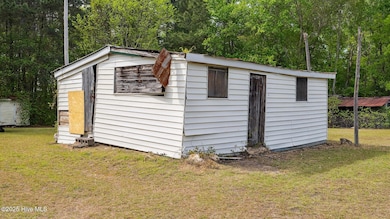1228 Bryant Rd Cameron, NC 28326
Estimated payment $906/month
Highlights
- Barn
- Wood Flooring
- Covered patio or porch
- Wooded Lot
- No HOA
- Formal Dining Room
About This Home
Project Home with Great Potential on 2 Acres! Step back in time with this 1940 farmhouse, nestled on a gently rolling 2 acre parcel divided by Bryant Road. Owned by a single family since its construction, this property tells the story of a mid-century tobacco farmer who also ran a small country shop selling treats like soda pop and candy.The home, while rich in history and vintage details like original doors and shiplap accents, is in poor condition and will require extensive renovation or possible removal. Ceilings are failing, utilities are currently shut off, and the condition of systems such as water and septic is unknown.Scattered across the property are multiple outbuildings once used as a chicken coop, hog parlor, and workshops. These structures are in disrepair and filled with abandoned equipment and personal belongings.Buyers should be prepared for a significant clean-up and possible demolition of unsafe buildings. That said, each side of Bryant Road offers a sizable lot--ideal for a future home site or creative restoration.Whether you're looking to revive a forgotten homestead or start fresh on a beautiful rural lot, this is a rare opportunity to own a piece of Moore County's past.
Home Details
Home Type
- Single Family
Est. Annual Taxes
- $513
Year Built
- Built in 1940
Lot Details
- 2.14 Acre Lot
- Lot Dimensions are 235x269x339x130x73 26x326x148x321
- Level Lot
- Wooded Lot
- Property is zoned RA
Parking
- Off-Street Parking
Home Design
- Wood Frame Construction
- Shingle Roof
- Metal Roof
- Wood Siding
- Aluminum Siding
- Vinyl Siding
- Stick Built Home
Interior Spaces
- 1,309 Sq Ft Home
- 1-Story Property
- Ceiling Fan
- Living Room
- Formal Dining Room
- Crawl Space
- Stove
Flooring
- Wood
- Laminate
Bedrooms and Bathrooms
- 4 Bedrooms
- 1 Full Bathroom
Outdoor Features
- Covered patio or porch
- Shed
Schools
- Cameron Elementary School
- New Century Middle School
- Union Pines High School
Farming
- Barn
Utilities
- Space Heater
- Well
- On Site Septic
- Septic Tank
Community Details
- No Home Owners Association
Listing and Financial Details
- Assessor Parcel Number 00004335
Map
Home Values in the Area
Average Home Value in this Area
Tax History
| Year | Tax Paid | Tax Assessment Tax Assessment Total Assessment is a certain percentage of the fair market value that is determined by local assessors to be the total taxable value of land and additions on the property. | Land | Improvement |
|---|---|---|---|---|
| 2024 | $513 | $118,000 | $40,710 | $77,290 |
| 2023 | $537 | $118,000 | $40,710 | $77,290 |
| 2022 | $485 | $76,980 | $20,920 | $56,060 |
| 2021 | $504 | $76,980 | $20,920 | $56,060 |
| 2020 | $497 | $73,510 | $20,920 | $52,590 |
| 2019 | $497 | $76,980 | $20,920 | $56,060 |
| 2018 | $403 | $67,140 | $20,350 | $46,790 |
| 2017 | $393 | $67,140 | $20,350 | $46,790 |
| 2015 | $379 | $67,140 | $20,350 | $46,790 |
| 2014 | -- | $60,070 | $20,130 | $39,940 |
| 2013 | -- | $60,070 | $20,130 | $39,940 |
Property History
| Date | Event | Price | Change | Sq Ft Price |
|---|---|---|---|---|
| 04/24/2025 04/24/25 | For Sale | $155,000 | -- | $118 / Sq Ft |
Deed History
| Date | Type | Sale Price | Title Company |
|---|---|---|---|
| Interfamily Deed Transfer | -- | None Available |
Source: Hive MLS
MLS Number: 100503203
APN: 9507-00-16-9204
- 4996 Nc 24-27 Hwy
- 0 Nc 24-27
- 5164 Nc-24
- 370 Bracken Hill Rd
- 193 Jim Rd S
- 280 Monroe Rd
- 235 Cashew Loop
- 215 Almond Dr
- 315 Almond Dr
- 130 Timberhurst Ct
- 498 Denny Ln
- 1468 Union Church Rd
- 237 Magnolia Hill Dr
- 149 Cabin Hill Way
- 459 Denny Ln
- 2396 Union Church Rd
- 0 Union Church Rd
- 145 Gilchrist Rd
- 287 Union Pines Dr
- 115 Gilchrist Rd
