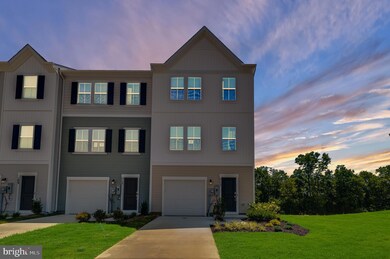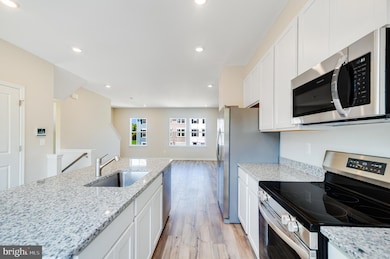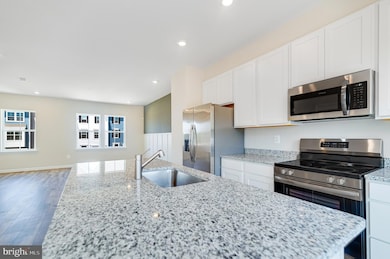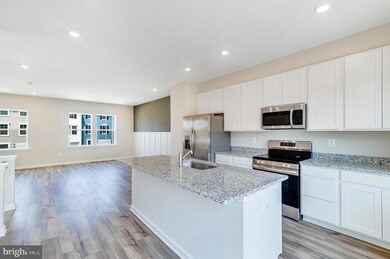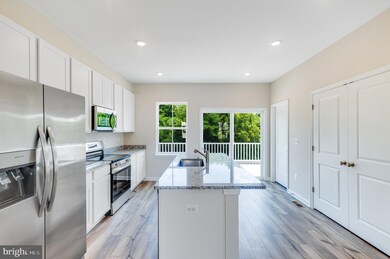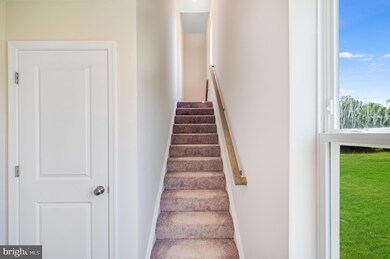
1228 Cedar Valley Rd Unit HARRIETT LOT 71 Ranson, WV 25438
Ranson NeighborhoodEstimated payment $2,095/month
Highlights
- New Construction
- Colonial Architecture
- Great Room
- Open Floorplan
- Recreation Room
- Stainless Steel Appliances
About This Home
Discover modern living at its finest at Red Clover Meadows in Ranson, WV! Introducing the Harriett floor plan by Lennar, where luxury meets affordability. This 3-level townhome boasts a front-load 1-car garage, a spacious backyard, and 3 bedrooms. With 2 full baths and 1 half bath and an alternate third floor plan with a 2-foot extension and a 10x18' deck, you'll have all the space and conveniences you desire. When you step into the heart of the home, you'll see the kitchen features beautiful Valle Nevado granite countertops, Barnett Duraform cabinets in Linen, and Frigidaire stainless steel appliances. With 9' feet ceilings, every detail has been carefully considered. *Prices and incentives are subject to change without notice. Photos are of a similar home.
Open House Schedule
-
Friday, April 25, 202511:00 am to 5:00 pm4/25/2025 11:00:00 AM +00:004/25/2025 5:00:00 PM +00:00Please come visit us at the Welcome Center located at 1364 Cedar Valley Rd., Ranson, WV 25438Add to Calendar
-
Saturday, April 26, 202511:00 am to 5:00 pm4/26/2025 11:00:00 AM +00:004/26/2025 5:00:00 PM +00:00Please come visit us at the Welcome Center located at 1364 Cedar Valley Rd., Ranson, WV 25438Add to Calendar
Townhouse Details
Home Type
- Townhome
Year Built
- Built in 2025 | New Construction
Lot Details
- Back Yard
- Property is in excellent condition
HOA Fees
- $37 Monthly HOA Fees
Parking
- 1 Car Attached Garage
- Front Facing Garage
- Garage Door Opener
- Driveway
- On-Street Parking
Home Design
- Colonial Architecture
- Slab Foundation
- Frame Construction
- Batts Insulation
- Asphalt Roof
- Vinyl Siding
- Concrete Perimeter Foundation
Interior Spaces
- 1,661 Sq Ft Home
- Property has 3 Levels
- Open Floorplan
- Ceiling height of 9 feet or more
- Double Pane Windows
- Low Emissivity Windows
- Window Screens
- Great Room
- Dining Room
- Recreation Room
Kitchen
- Eat-In Kitchen
- Electric Oven or Range
- Microwave
- Dishwasher
- Stainless Steel Appliances
- Kitchen Island
- Disposal
Flooring
- Carpet
- Laminate
- Ceramic Tile
- Luxury Vinyl Plank Tile
Bedrooms and Bathrooms
- 3 Bedrooms
- Walk-In Closet
Laundry
- Laundry Room
- Laundry on upper level
- Washer and Dryer Hookup
Home Security
Outdoor Features
- Playground
Utilities
- Central Air
- Heat Pump System
- Programmable Thermostat
- Underground Utilities
- 200+ Amp Service
- Electric Water Heater
- Cable TV Available
Community Details
Overview
- Built by Lennar
- Harriett
Security
- Carbon Monoxide Detectors
- Fire and Smoke Detector
Map
Home Values in the Area
Average Home Value in this Area
Property History
| Date | Event | Price | Change | Sq Ft Price |
|---|---|---|---|---|
| 04/23/2025 04/23/25 | Price Changed | $312,740 | -6.0% | $188 / Sq Ft |
| 04/22/2025 04/22/25 | Price Changed | $332,740 | -90.0% | $200 / Sq Ft |
| 04/21/2025 04/21/25 | Price Changed | $3,322,740 | +929.5% | $2,000 / Sq Ft |
| 04/21/2025 04/21/25 | For Sale | $322,740 | -- | $194 / Sq Ft |
Similar Homes in Ranson, WV
Source: Bright MLS
MLS Number: WVJF2017034
- 1228 Cedar Valley Rd Unit HARRIETT LOT 71
- 1256 Cedar Valley Rd
- 1254 Cedar Valley Rd
- 1249 Cedar Valley Rd
- 1261 Cedar Valley Rd
- 1315 Red Clover Ln Unit ASHTON LOT185
- Lot 187 Red Clover Ln Unit ASHTON
- Lot 188 Red Clover Ln Unit HAMILTON
- Lot 0184 Red Clover Ln Unit LAUREL FLOORPLAN
- 456 18th Ave
- 458 18th Ave
- 460 18th Ave
- 1347 LOT 003 Foal St Unit SENECA FLOORPLAN
- 1241 N Fairfax Blvd
- 1257 N Fairfax Blvd
- 26 Trout Lily Dr Unit HAMILTON LOT 179
- 51 Trout Lily Dr
- 34 Trout Lily Dr
- 58 Trout Lily Dr
- 10 Trout Lily Dr Unit HAMILTON LOT 181

