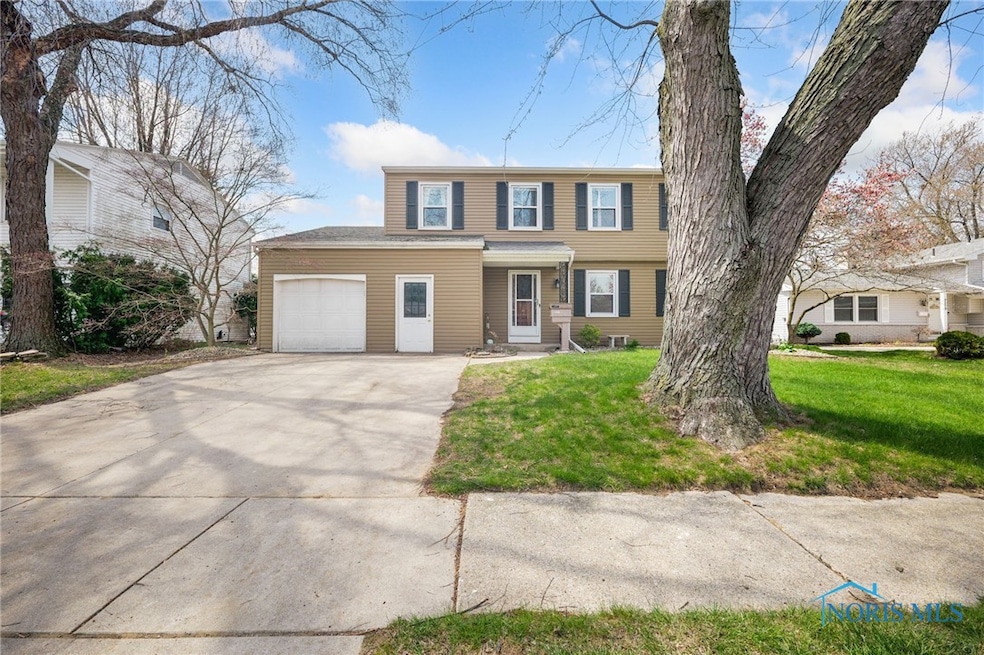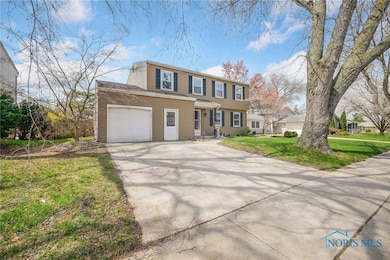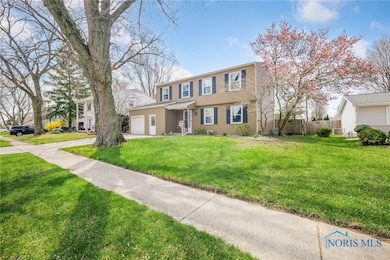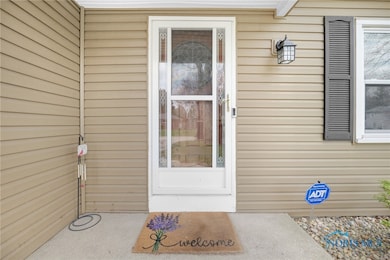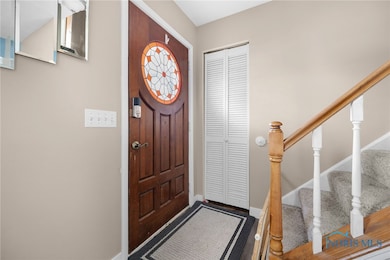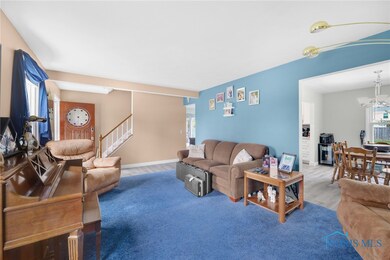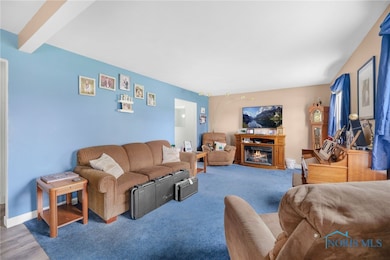
$330,990
- 4 Beds
- 2 Baths
- 1,762 Sq Ft
- 3017 Great Lakes Ln
- Oregon, OH
Discover the Goldenrod floor plan in our sought-after Oregon Town Center community! This to-be-built ranch home combines style and function with our Elements package, featuring granite countertops, 9-ft ceilings, and recessed lighting throughout. The great room and dining area boast soaring vaulted ceilings, while the conditioned full crawl space offers ample storage. Designed with all the
Greg Erlanger Keller Williams Citywide
