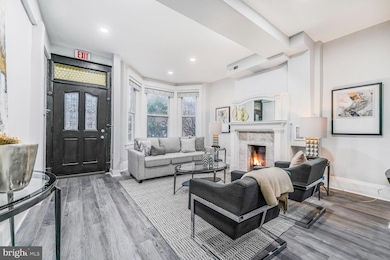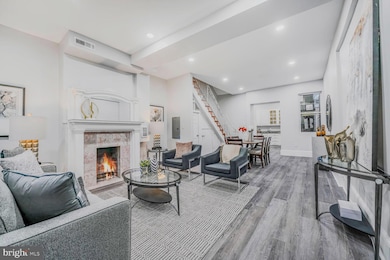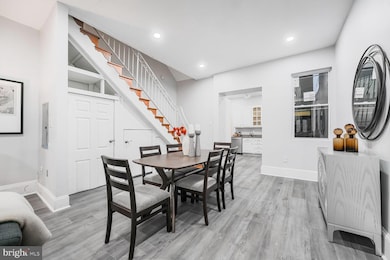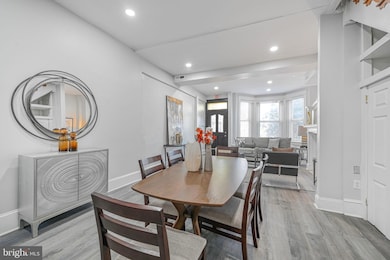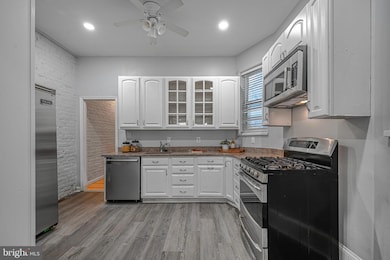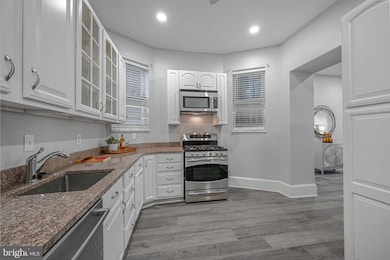1228 Fairmont St NW Washington, DC 20009
Columbia Heights NeighborhoodEstimated payment $8,941/month
Highlights
- Second Kitchen
- Deck
- Main Floor Bedroom
- City View
- Wood Flooring
- 5-minute walk to 14th and Girard Street Park
About This Home
Grande Dame Multi-Family townhome - a beautiful residence with 6 BRs & 4 BAs, plus a 2-BR 2 BA lower level unit with C of O, and potential for one or more additional units. Located on a quiet street yet near all the action in the Columbia Heights neighborhood, this fine property offers 3600-plus square feet of spacious, updated and refreshed living space on 4 levels, with 9 bedrooms, 6 renovated full baths and ample off-street parking for 2 cars. The current owner recently completed the renovation of the lower level of the home, creating a beautiful 2-bedroom 2 bathroom apartment with a den/office, washer/dryer hook-up, high ceilings and a certificate of occupancy to provide for significant rental income and/or multi-generational living. Enter the main level of the residence to enjoy its generous open living spaces- a grand living room with lovely bay window and fireplace, large dining room and kitchen. There is an additional kitchenette behind the main kitchen, providing potential for a catering kitchen, or for the creation of an third apartment, incorporating the existing bedroom and bath at the rear of the main level. Up the elegant stairwell to the first upper level, there is a spacious, sunlit primary bedroom with its own fireplace and ensuite bathroom, plus 3 additional bedrooms, a private deck, a hallway bath and laundry facilities. On the top level of the residence, a private bedroom with bay window, additional bedroom and bathroom provide space for family members or guests and complete the interior of this grand home. A deck on the main level provides for outdoor living space, with steps down to the yard and patio.
Set back from the street with a landscaped front yard and terrace, the brick residence has an imposing presence and architectural detailing reflecting the quality and taste of an earlier era. The rear of the residence has a sizable yard, patio and a parking pad for 2 cars plus extra parking space. Recent improvements include roof, HVAC, water heater, and on-demand hot water. Do not miss this unique opportunity to live in sought-after Columbia Heights in an elegant home with legal 2- BR 2 BA lower level apartment (and potential third units plus). Schedule your private tour today!
Property Details
Home Type
- Multi-Family
Est. Annual Taxes
- $8,508
Year Built
- Built in 1912 | Remodeled in 2022
Lot Details
- 2,378 Sq Ft Lot
- Extensive Hardscape
- Back and Front Yard
- Property is in very good condition
Home Design
- Triplex
- Victorian Architecture
- Brick Exterior Construction
- Slab Foundation
- Plaster Walls
- Composition Roof
Interior Spaces
- Main Floor Bedroom
- 3,359 Sq Ft Home
- Crown Molding
- Ceiling height of 9 feet or more
- Ceiling Fan
- 2 Fireplaces
- Bay Window
- Family Room Off Kitchen
- Formal Dining Room
- Wood Flooring
- City Views
Kitchen
- Galley Kitchen
- Kitchenette
- Second Kitchen
- Built-In Oven
- Microwave
- Dishwasher
- Upgraded Countertops
- Disposal
Laundry
- Dryer
- Washer
Finished Basement
- English Basement
- Basement Fills Entire Space Under The House
- Connecting Stairway
- Front and Rear Basement Entry
Home Security
- Security Gate
- Exterior Cameras
Parking
- 2 Parking Spaces
- 2 Driveway Spaces
- Private Parking
- Paved Parking
Outdoor Features
- Deck
- Patio
- Terrace
- Exterior Lighting
Schools
- Cardozo Education Campus High School
Utilities
- Forced Air Zoned Heating and Cooling System
- Hot Water Heating System
- Natural Gas Water Heater
Additional Features
- More Than Two Accessible Exits
- Urban Location
Community Details
- 3 Units
- Columbia Heights Subdivision
Listing and Financial Details
- Tax Lot 48
- Assessor Parcel Number 2862//0048
Map
Home Values in the Area
Average Home Value in this Area
Tax History
| Year | Tax Paid | Tax Assessment Tax Assessment Total Assessment is a certain percentage of the fair market value that is determined by local assessors to be the total taxable value of land and additions on the property. | Land | Improvement |
|---|---|---|---|---|
| 2024 | $8,509 | $1,088,090 | $582,680 | $505,410 |
| 2023 | $8,330 | $1,064,030 | $566,890 | $497,140 |
| 2022 | $8,103 | $1,031,960 | $565,180 | $466,780 |
| 2021 | $7,916 | $1,007,640 | $554,030 | $453,610 |
| 2020 | $7,432 | $950,090 | $522,420 | $427,670 |
| 2019 | $6,837 | $907,400 | $499,310 | $408,090 |
| 2018 | $6,227 | $858,760 | $0 | $0 |
| 2017 | $5,668 | $842,710 | $0 | $0 |
| 2016 | $5,159 | $796,130 | $0 | $0 |
| 2015 | $4,692 | $691,050 | $0 | $0 |
| 2014 | $4,276 | $573,210 | $0 | $0 |
Property History
| Date | Event | Price | Change | Sq Ft Price |
|---|---|---|---|---|
| 03/31/2025 03/31/25 | For Sale | $1,475,000 | 0.0% | $439 / Sq Ft |
| 03/07/2025 03/07/25 | Price Changed | $1,475,000 | +1.7% | $439 / Sq Ft |
| 03/07/2025 03/07/25 | For Sale | $1,450,000 | -- | $432 / Sq Ft |
Deed History
| Date | Type | Sale Price | Title Company |
|---|---|---|---|
| Interfamily Deed Transfer | -- | None Available | |
| Deed | $250,000 | -- | |
| Deed | $175,000 | -- |
Mortgage History
| Date | Status | Loan Amount | Loan Type |
|---|---|---|---|
| Open | $155,367 | Stand Alone Second | |
| Open | $718,601 | FHA | |
| Closed | $515,000 | Commercial | |
| Closed | $375,000 | Commercial | |
| Closed | $244,925 | Commercial | |
| Previous Owner | $166,250 | Commercial |
Source: Bright MLS
MLS Number: DCDC2193022
APN: 2862-0048
- 1230 Euclid St NW
- 2535 13th St NW Unit 101
- 1223 Euclid St NW
- 1304 Euclid St NW
- 1312 Euclid St NW Unit 4
- 1228 Fairmont St NW
- 1248 Fairmont St NW Unit 3
- 1307 Clifton St NW Unit 22
- 1201 Clifton St NW
- 1312 Fairmont St NW Unit 2
- 1312 Fairmont St NW
- 1312 Fairmont St NW Unit 1
- 1117 Clifton St NW
- 1348 Euclid St NW Unit 3
- 1225 Fairmont St NW Unit 105
- 1225 Fairmont St NW Unit 202
- 2534 11th St NW Unit 1
- 1323 Clifton St NW Unit 4
- 1116 Fairmont St NW
- 1114 Fairmont St NW

