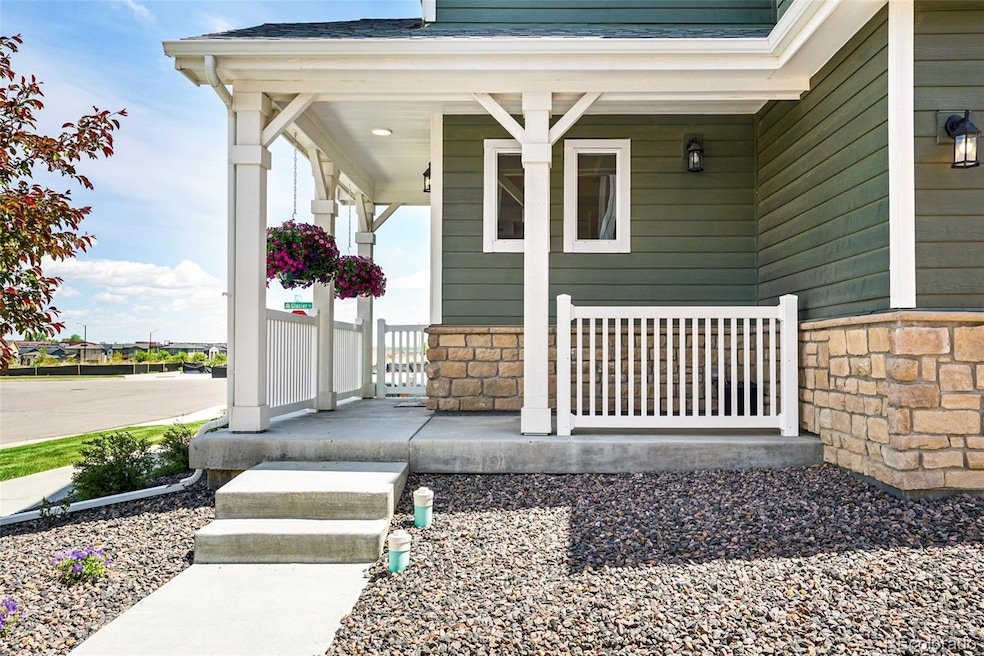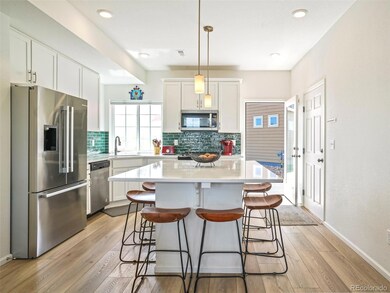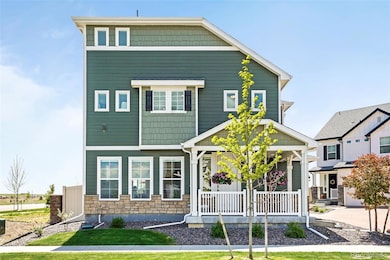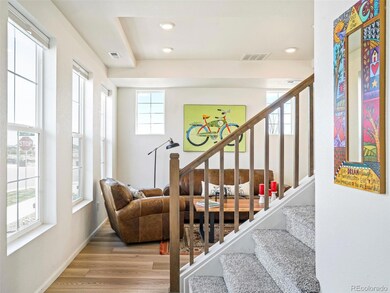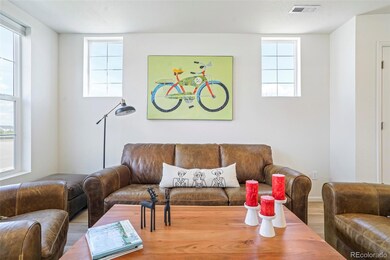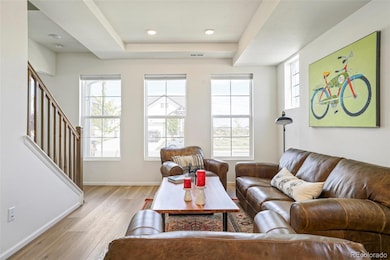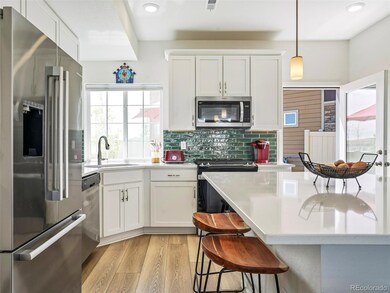
Highlights
- Rooftop Deck
- Primary Bedroom Suite
- Contemporary Architecture
- Black Rock Elementary School Rated A-
- Open Floorplan
- Wood Flooring
About This Home
As of April 2025PRICE REDUCTION!!! Sellers are motivated! Natural light radiates throughout this residence nestled in Erie Highlands. Built just two years ago, this home features modern amenities and stylish finishes. Hardwood flooring flows throughout the main level, creating an inviting atmosphere. An open-concept floor plan seamlessly connects the living and dining areas to the kitchen. Centered by a large island, the kitchen boasts stainless steel appliances, all-white cabinetry, and sleek countertops. Ascend the stairs to the second level where plush carpeting runs underfoot. The sizable primary suite is complete w/ a luxurious bath featuring dual vanities and a walk-in shower. Discover two additional bedrooms and bath. Enjoy the 3rd level w/ a spacious loft/rec room ideal for a home office, exercising or just relaxing! Retreat outside to a private oasis, where a RARE ROOFTOP DECK awaits, offering views of the surrounding area. Over 20k in upgrades including window treatment, landscaping, etc. The backyard features a putting green, perfect for golfers, a patio, 2 car attached garage, full fencing, front and back landscaping, paver driveway and cul de sac living! Amenities include snow removal, pool, clubhouse, rec room, parks and miles of trails, huge community center and library. This home is perfectly situated near the new elementary school, Downtown Erie w/ charming shops, restaurants and amenities. ***Artisan Home Loans is offering a lender paid 1-0 temporary interest rate buydown. This would lower the buyers interest rate by 1% for the first year of the mortgage. Buyer must be purchasing the home as a primary residence and using a conventional, FHA, or VA loan.***
Last Agent to Sell the Property
Milehimodern Brokerage Email: jmuller@milehimodern.com,303-941-6927 License #100031791

Co-Listed By
Milehimodern Brokerage Email: jmuller@milehimodern.com,303-941-6927 License #100078261
Home Details
Home Type
- Single Family
Est. Annual Taxes
- $6,350
Year Built
- Built in 2022
Lot Details
- 2,628 Sq Ft Lot
- North Facing Home
- Property is Fully Fenced
- Landscaped
- Corner Lot
- Property is zoned MR
HOA Fees
- $100 Monthly HOA Fees
Parking
- 2 Car Attached Garage
Home Design
- Contemporary Architecture
- Frame Construction
- Composition Roof
- Wood Siding
- Stone Siding
Interior Spaces
- 1,998 Sq Ft Home
- 2-Story Property
- Open Floorplan
- High Ceiling
- Ceiling Fan
- Double Pane Windows
- Window Treatments
- Family Room
- Living Room
- Fire and Smoke Detector
- Laundry Room
Kitchen
- Eat-In Kitchen
- Range
- Microwave
- Dishwasher
- Kitchen Island
- Disposal
Flooring
- Wood
- Carpet
- Tile
Bedrooms and Bathrooms
- 3 Bedrooms
- Primary Bedroom Suite
Outdoor Features
- Balcony
- Rooftop Deck
- Covered patio or porch
- Exterior Lighting
- Rain Gutters
Schools
- Black Rock Elementary School
- Erie Middle School
- Erie High School
Utilities
- Forced Air Heating and Cooling System
- Natural Gas Connected
- High Speed Internet
- Phone Available
- Cable TV Available
Community Details
- Erie Metro District Association, Phone Number (970) 663-9692
- Erie Highlands Subdivision
Listing and Financial Details
- Exclusions: Seller's personal property, washer & dryer, fridge negotiable.
- Property held in a trust
- Assessor Parcel Number R8970186
Map
Home Values in the Area
Average Home Value in this Area
Property History
| Date | Event | Price | Change | Sq Ft Price |
|---|---|---|---|---|
| 04/17/2025 04/17/25 | Sold | $550,000 | 0.0% | $275 / Sq Ft |
| 03/10/2025 03/10/25 | Price Changed | $550,000 | -3.3% | $275 / Sq Ft |
| 02/10/2025 02/10/25 | For Sale | $569,000 | +3.5% | $285 / Sq Ft |
| 02/09/2025 02/09/25 | Off Market | $550,000 | -- | -- |
| 01/31/2025 01/31/25 | Price Changed | $569,000 | -1.6% | $285 / Sq Ft |
| 01/02/2025 01/02/25 | Price Changed | $578,000 | -0.2% | $289 / Sq Ft |
| 10/29/2024 10/29/24 | Price Changed | $579,000 | -2.4% | $290 / Sq Ft |
| 09/19/2024 09/19/24 | Price Changed | $593,000 | -1.2% | $297 / Sq Ft |
| 08/16/2024 08/16/24 | For Sale | $600,000 | -- | $300 / Sq Ft |
Tax History
| Year | Tax Paid | Tax Assessment Tax Assessment Total Assessment is a certain percentage of the fair market value that is determined by local assessors to be the total taxable value of land and additions on the property. | Land | Improvement |
|---|---|---|---|---|
| 2024 | $6,350 | $36,580 | $5,430 | $31,150 |
| 2023 | $6,350 | $36,930 | $5,480 | $31,450 |
| 2022 | $1,300 | $6,310 | $6,310 | $31,450 |
| 2021 | $300 | $1,450 | $1,450 | $0 |
Deed History
| Date | Type | Sale Price | Title Company |
|---|---|---|---|
| Quit Claim Deed | -- | None Listed On Document |
Similar Homes in Erie, CO
Source: REcolorado®
MLS Number: 8755794
APN: R8970186
- 1218 Sugarloaf Ln
- 1236 Sugarloaf Ln
- 1200 Sugarloaf Ln
- 1212 Sugarloaf Ln
- 1194 Sugarloaf Ln
- 1206 Sugarloaf Ln
- 1188 Sugarloaf Ln
- 1176 Sugarloaf Ln
- 1182 Sugarloaf Ln
- 1170 Sugarloaf Ln
- 1164 Sugarloaf Ln
- 1152 Sugarloaf Ln
- 1158 Sugarloaf Ln
- 1079 Larkspur Dr
- 1048 Larkspur Dr
- 1059 Larkspur Dr
- 1039 Highview Dr
- 1051 Arrowhead Ct
- 117 Nova Ct
- 1060 Arrowhead Ct
