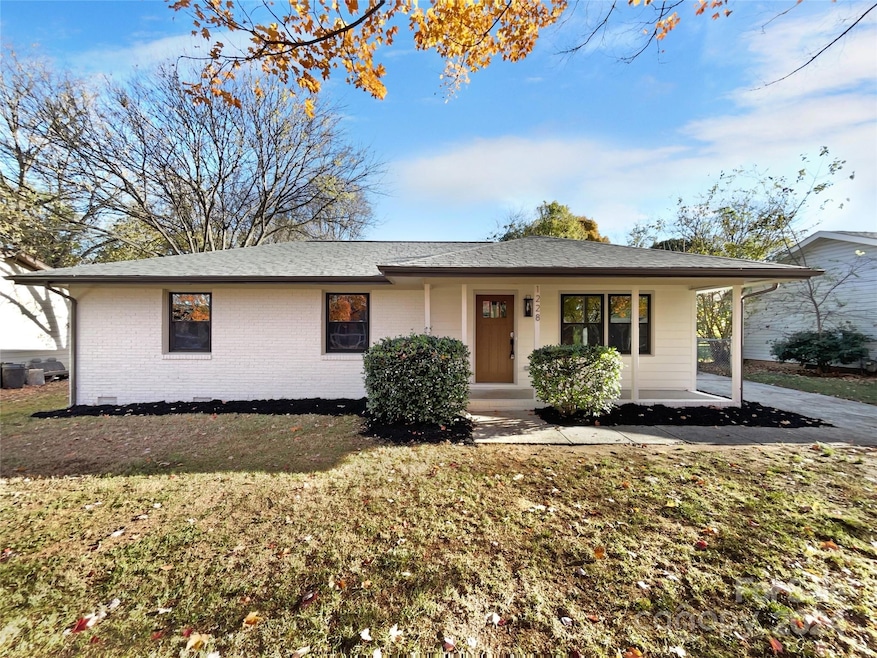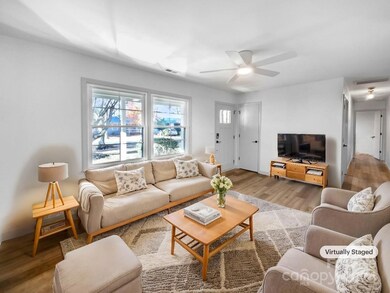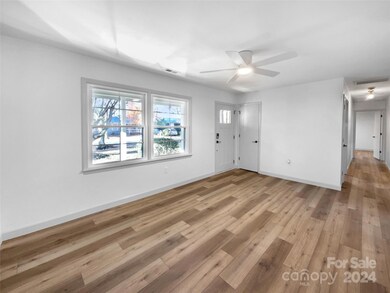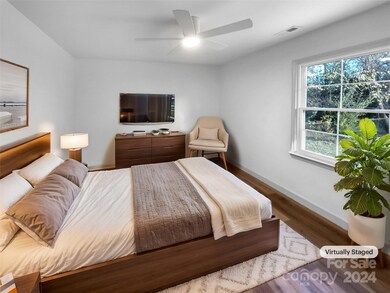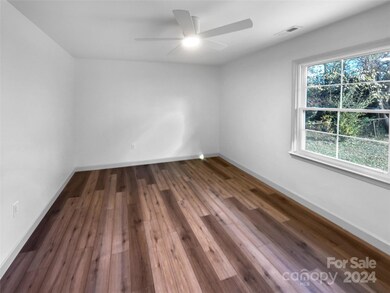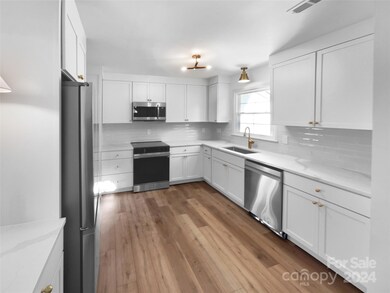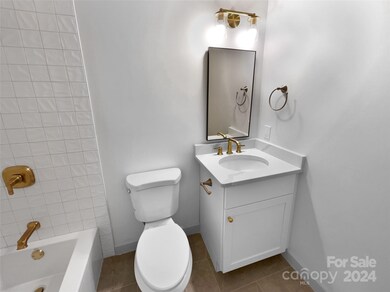
1228 Polk St Charlotte, NC 28206
Greenville NeighborhoodHighlights
- Laundry Room
- 1-Story Property
- Central Heating and Cooling System
- Tile Flooring
About This Home
As of February 2025Seller may consider buyer concessions if made in an offer. Welcome to this beautifully renovated home that features a new roof and new HVAC system! This property is a visual delight with its neutral color paint scheme that exudes an air of sophistication and elegance. The remodeled kitchen, a chef’s paradise, boasts stone counter tops, all stainless steel appliances and is complemented by an accent backsplash that adds a touch of class. The primary bathroom is a haven of luxury with a custom tile shower and double sinks offering plenty of space. Outside, a fenced in backyard provides a private space for relaxation and leisure. This property is a true gem waiting to be discovered.
Last Agent to Sell the Property
Opendoor Brokerage LLC Brokerage Email: wmiller@opendoor.com License #333752
Home Details
Home Type
- Single Family
Est. Annual Taxes
- $2,029
Year Built
- Built in 1980
Lot Details
- Property is zoned N1-C
Home Design
- Brick Exterior Construction
- Composition Roof
Interior Spaces
- 1,123 Sq Ft Home
- 1-Story Property
- Crawl Space
- Laundry Room
Kitchen
- Electric Range
- Microwave
- Dishwasher
Flooring
- Tile
- Vinyl
Bedrooms and Bathrooms
- 3 Main Level Bedrooms
- 2 Full Bathrooms
Parking
- Driveway
- 2 Open Parking Spaces
Schools
- Walter G Byers Elementary And Middle School
- West Charlotte High School
Utilities
- Central Heating and Cooling System
- Heating System Uses Natural Gas
- Septic Tank
Community Details
- Greenville Subdivision
Listing and Financial Details
- Assessor Parcel Number 078-452-16
Map
Home Values in the Area
Average Home Value in this Area
Property History
| Date | Event | Price | Change | Sq Ft Price |
|---|---|---|---|---|
| 02/28/2025 02/28/25 | Sold | $410,000 | 0.0% | $365 / Sq Ft |
| 01/17/2025 01/17/25 | Pending | -- | -- | -- |
| 12/09/2024 12/09/24 | For Sale | $410,000 | -- | $365 / Sq Ft |
Tax History
| Year | Tax Paid | Tax Assessment Tax Assessment Total Assessment is a certain percentage of the fair market value that is determined by local assessors to be the total taxable value of land and additions on the property. | Land | Improvement |
|---|---|---|---|---|
| 2023 | $2,029 | $257,600 | $85,000 | $172,600 |
| 2022 | $2,036 | $198,000 | $125,000 | $73,000 |
| 2021 | $2,025 | $198,000 | $125,000 | $73,000 |
| 2020 | $2,018 | $198,000 | $125,000 | $73,000 |
| 2019 | $2,002 | $198,000 | $125,000 | $73,000 |
| 2018 | $1,324 | $95,300 | $23,000 | $72,300 |
| 2017 | $1,297 | $95,300 | $23,000 | $72,300 |
| 2016 | $1,287 | $95,300 | $23,000 | $72,300 |
| 2015 | $1,276 | $95,300 | $23,000 | $72,300 |
| 2014 | $1,286 | $0 | $0 | $0 |
Mortgage History
| Date | Status | Loan Amount | Loan Type |
|---|---|---|---|
| Open | $410,000 | New Conventional | |
| Previous Owner | $77,600 | New Conventional | |
| Previous Owner | $88,000 | Unknown | |
| Previous Owner | $37,500 | Unknown |
Deed History
| Date | Type | Sale Price | Title Company |
|---|---|---|---|
| Warranty Deed | $410,000 | Os National | |
| Warranty Deed | $288,000 | Os National Title | |
| Deed | $54,000 | -- |
Similar Homes in the area
Source: Canopy MLS (Canopy Realtor® Association)
MLS Number: 4206061
APN: 078-452-16
- 1007 Johnson St Unit 2
- 1015 Kokomo Ln Unit 22
- 2035 Clarksdale Dr Unit 33
- 2039 Clarksdale Dr Unit 32
- 2051 Clarksdale Dr Unit 29
- 1432 Hamilton St Unit 14
- 1428 Hamilton St Unit 13
- 2043 Clarksdale Dr Unit 31
- 1424 Hamilton St Unit 12
- 1358 Hamilton St Unit 7
- 1340 Hamilton St Unit 3
- 1607 Polk St Unit EQX0210
- 715 N Graham St Unit 201
- 521 N Graham St Unit 2B
- 626 N Graham St Unit 405
- 517 N Graham St Unit 2F
- 529 N Graham St Unit 2G
- 529 N Graham St Unit 2I
- 525 N Graham St Unit 2F
- 525 N Graham St Unit 3B
