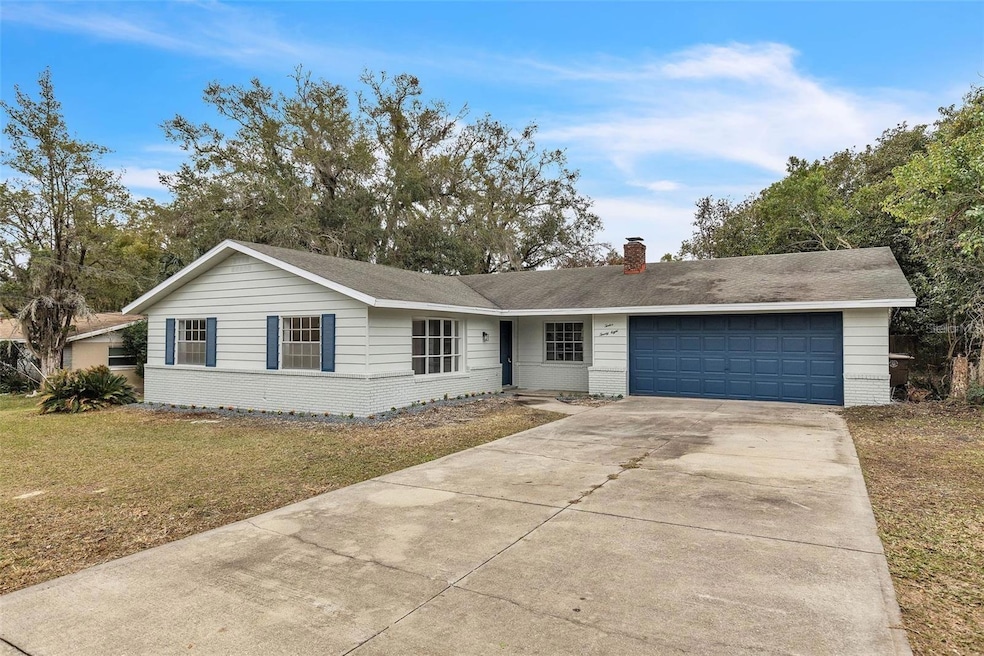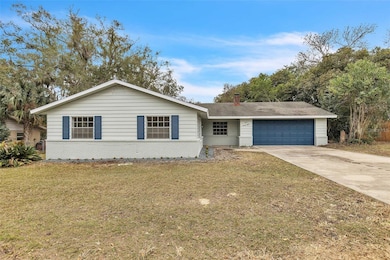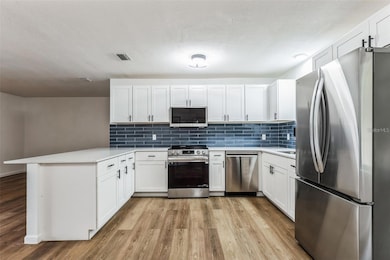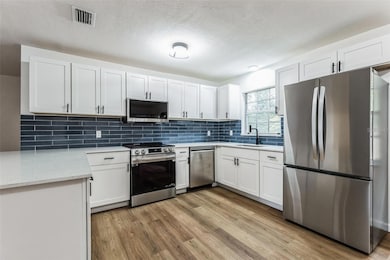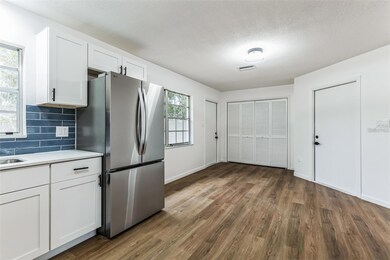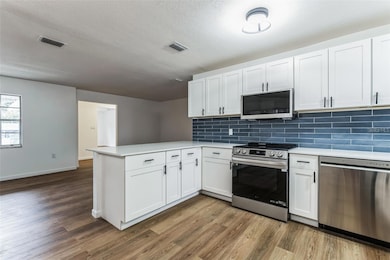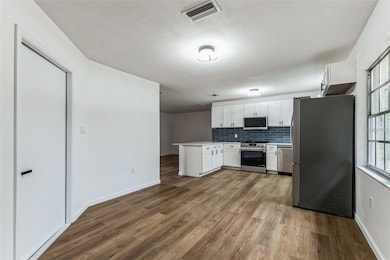1228 SE 17th St Ocala, FL 34471
Southeast Ocala NeighborhoodHighlights
- Great Room
- No HOA
- Closet Cabinetry
- Forest High School Rated A-
- 2 Car Attached Garage
- 2-minute walk to Ritterhoff Park
About This Home
Welcome home to this beautifully updated 3-bedroom, 2-bathroom gem in the heart of Ocala! Step inside and be greeted by fresh, modern
interiors featuring brand-new luxury vinyl flooring throughout and a soothing color palette courtesy of fresh interior and exterior paint. The newly remodeled kitchen is a true showstopper, boasting sleek stainless steel appliances, elegant quartz countertops, and ample cabinetry, perfect for cooking and entertaining. Both bathrooms have been thoughtfully upgraded with stylish finishes, providing a spa-like retreat for your daily routines. Enjoy year-round comfort with a newer A/C system and appreciate the home’s curb appeal and large yard, ideal for outdoor gatherings, gardening, or simply relaxing in your private oasis. This move-in-ready home has everything you need to start your next chapter in comfort and style. Schedule your showing today and fall in love with this Ocala beauty!
Home Details
Home Type
- Single Family
Est. Annual Taxes
- $364
Year Built
- Built in 1973
Parking
- 2 Car Attached Garage
Interior Spaces
- 1,698 Sq Ft Home
- Great Room
- Living Room
Kitchen
- Range
- Microwave
Bedrooms and Bathrooms
- 3 Bedrooms
- Closet Cabinetry
- 2 Full Bathrooms
Additional Features
- 0.31 Acre Lot
- Central Heating and Cooling System
Listing and Financial Details
- Residential Lease
- Property Available on 4/11/25
- Application Fee: 0
- Assessor Parcel Number 2861-002-003
Community Details
Overview
- No Home Owners Association
- Southwood Park Subdivision
Pet Policy
- Pets Allowed
Map
Source: Stellar MLS
MLS Number: A4648622
APN: 2861-002-003
- 1225 SE 16th St
- 1858 SE Lake Weir Ave
- 1818 SE Lake Weir Ave
- 691 SE 19th St
- 0 SE 12th St N
- 1218 SE 11th St
- 1523 SE 13th St
- 1416 SE 17th Ave
- TBD NW 14th Ave
- 1226 SE 9th Ave
- 741 SE 14th St
- 905 SE 12th St
- 812 SE 23rd St
- 727 SE 12th St
- 1008 SE 26th St
- 719 SE 24th St
- 2552 SE 15th Ave Unit A
- 2555 SE 15th Ave Unit C
- 711 SE 26th St
- 1918 SE 17th St
