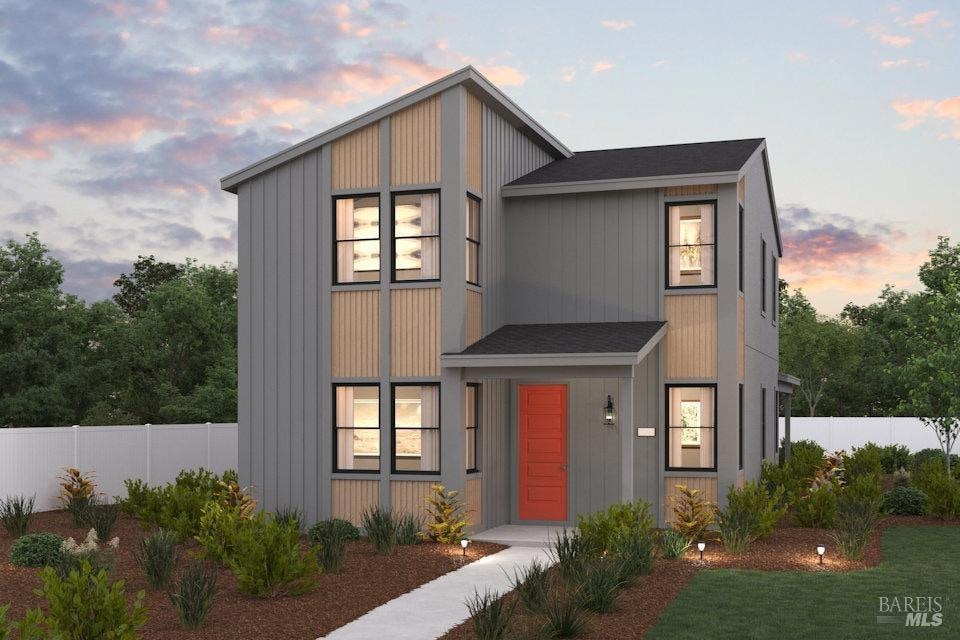
1228 Waldorf Ln Rohnert Park, CA 94928
Highlights
- Home Under Construction
- Main Floor Bedroom
- Great Room
- Solar Power System
- Window or Skylight in Bathroom
- Quartz Countertops
About This Home
As of October 2024Welcome to Harmony at Somo Village, a brand-new community brought to you by Century Communities. This is a two story - South Facing home is ALL ELECTRIC. Plan 2 offers 2,406 square feet of living space with 4 Bedrooms, 3 Bathrooms, Pocket Office and a 2-car garage. This home has an Alley loading Garage facing the rear of the home. The Kitchen offers Quartz Counter Tops with a 3x12'' tile back splash, Amana Appliances with a 30'' 4-Element Electric Free-Standing Range. Cabinets have a Stone finish, concealed hinges, convenience pkgs and Black Matte hardware. Additional Features include - Solar - Lease and Purchase options, 3 1/4 Base Boards, Energy Efficient Water Heater, Century Home Connect, Luxury Vinyl Plank (LVP) at first floor including bedroom. Shaw Carpet in Bedrooms upstairs. Rohnert Park is Nestled in the heart of Sonoma County. For those seeking entertainment and cultural enrichment, Rohnert Park boasts an array of attractions. Visit the Graton Resort & Casino for thrilling gaming experiences and live entertainment or explore the vibrant arts scene at the Spreckels Performing Arts Center. Food enthusiasts will delight in the diverse dining options, from farm-to-table restaurants to cozy cafes showcasing local flavors.
Home Details
Home Type
- Single Family
Lot Details
- 3,558 Sq Ft Lot
- South Facing Home
HOA Fees
- $165 Monthly HOA Fees
Parking
- 2 Car Attached Garage
- Rear-Facing Garage
- Garage Door Opener
Home Design
- Home Under Construction
- Slab Foundation
- Frame Construction
Interior Spaces
- 2,406 Sq Ft Home
- 2-Story Property
- Great Room
- Family Room Off Kitchen
- Laundry on upper level
Kitchen
- Walk-In Pantry
- Free-Standing Electric Range
- Microwave
- Dishwasher
- Kitchen Island
- Quartz Countertops
- Concrete Kitchen Countertops
- Disposal
Flooring
- Carpet
- Vinyl
Bedrooms and Bathrooms
- 4 Bedrooms
- Main Floor Bedroom
- Primary Bedroom Upstairs
- Walk-In Closet
- Bathroom on Main Level
- 3 Full Bathrooms
- Bathtub with Shower
- Window or Skylight in Bathroom
Home Security
- Carbon Monoxide Detectors
- Fire and Smoke Detector
Eco-Friendly Details
- ENERGY STAR Qualified Appliances
- Energy-Efficient HVAC
- Energy-Efficient Thermostat
- Solar Power System
Utilities
- Forced Air Zoned Heating and Cooling System
- 220 Volts
Community Details
- Association fees include common areas, management, road
- Somo Village HOA
- Built by Century Communities
- Harmony At Somo Village Subdivision
Listing and Financial Details
- Assessor Parcel Number 046-650-024-000
Map
Home Values in the Area
Average Home Value in this Area
Property History
| Date | Event | Price | Change | Sq Ft Price |
|---|---|---|---|---|
| 10/31/2024 10/31/24 | Sold | $799,000 | 0.0% | $332 / Sq Ft |
| 08/29/2024 08/29/24 | Pending | -- | -- | -- |
| 08/22/2024 08/22/24 | Price Changed | $799,000 | -2.1% | $332 / Sq Ft |
| 08/15/2024 08/15/24 | Price Changed | $816,000 | -0.4% | $339 / Sq Ft |
| 08/07/2024 08/07/24 | Price Changed | $819,000 | -3.4% | $340 / Sq Ft |
| 07/18/2024 07/18/24 | Price Changed | $847,825 | +0.7% | $352 / Sq Ft |
| 06/27/2024 06/27/24 | For Sale | $842,273 | -- | $350 / Sq Ft |
Similar Homes in Rohnert Park, CA
Source: Bay Area Real Estate Information Services (BAREIS)
MLS Number: 324050718
- 123 Walnut Cir
- 88 Walnut Cir
- 579 Alta Ave
- 579 Anson Ave
- 157 Walnut Cir
- 524 Baron Dr
- 526 Santa Alicia Dr
- 540 Arlen Dr
- 453 Enterprise Dr
- 472 Santa Alicia Dr
- 232 Walnut Cir
- 431 Enterprise Dr
- 373 Enterprise Dr
- 1017 Civic Center Dr
- 603 Racquet Club Cir
- 924 Civic Center Dr
- 928 Civic Center Dr
- 6462 Meadow Pines Ave
- 6482 Meadow Pines Ave
- 685 Racquet Club Cir
