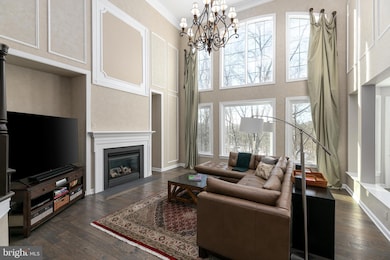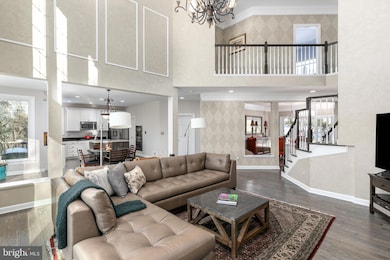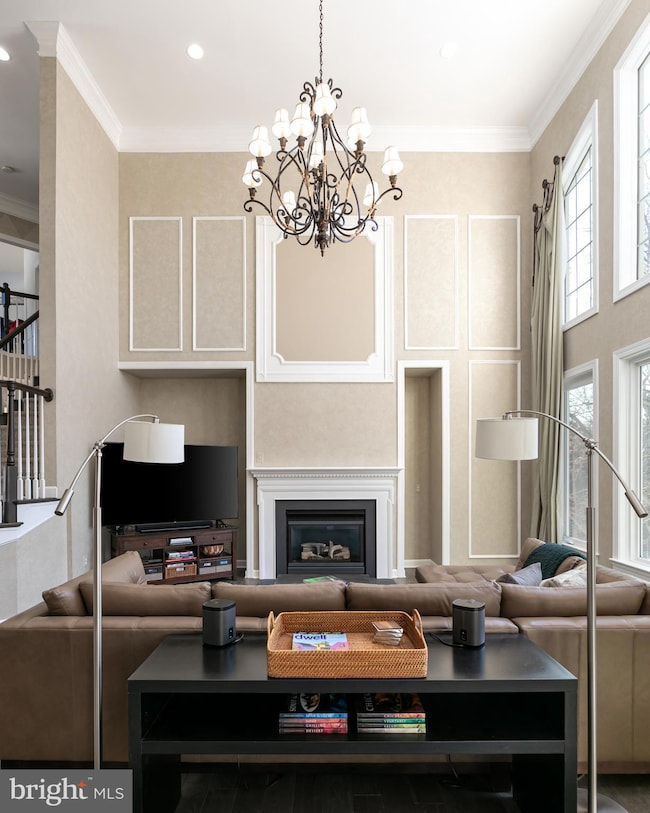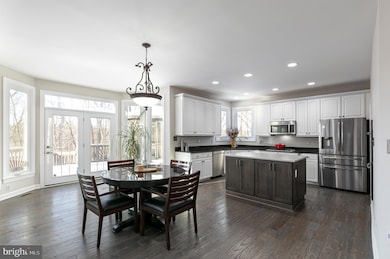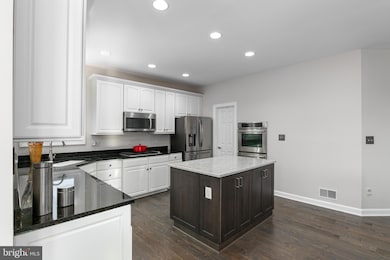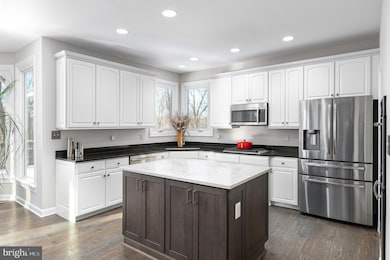
12287 Millwood Pond Ct Herndon, VA 20170
Highlights
- Gourmet Kitchen
- View of Trees or Woods
- Colonial Architecture
- Forestville Elementary School Rated A
- 1 Acre Lot
- 1-minute walk to Millwood Pond
About This Home
As of March 2025Please note that the Open House is Cancelled for 2/8.
Nestled on a peaceful cul-de-sac in an inviting neighborhood within the prestigious Langley High School Pyramid, this beautifully upgraded, light-filled colonial is a true masterpiece. Designed with both elegance and functionality, this home boasts an open floor plan and striking architectural details, making it ideal for both everyday living and grand entertaining.
The home welcomes you with formal living and dining rooms, complemented by a soaring two-story family room that seamlessly flows into the gourmet kitchen. The kitchen features a custom Shiloh solid wood island with quartz countertops, stainless steel appliances, and a bright breakfast area. Spend your mornings or afternoons in the stunning conservatory, where large windows frame picturesque views of Millwood Pond and Sugarland Run. A secluded office provides the perfect retreat for work or study.
The owner’s suite is a true sanctuary, offering serene views of the tree-lined yard through expansive family room windows. This spa-like retreat includes a fully renovated bathroom, custom closets, and a spacious sitting area. Three additional bedrooms and two well-appointed bathrooms complete the upper level, providing ample space for family or guests.
The lower level is a hub for recreation and leisure, featuring a large rec room and a bonus den, perfect for a home gym, theater, or playroom. Guests will enjoy their private quarters with a comfortable bedroom and full bathroom. Additional unfinished space has endless potential for customization.
Outdoor living options abound with a choice of a deck, screened-in gazebo, and a lower-level patio, all set against the backdrop of a private, tree-lined yard. Evenings are magical with custom lighting highlighting the natural beauty of the surrounding woods. Backing to Sugarland Run Trail offers easy access for connecting with Nature.
Meticulously maintained, this home has undergone over $170,000 in upgrades, including Armstrong hardwood flooring, energy-efficient windows, a complete roof replacement, carpet, and a new flagstone front entryway. Additional enhancements include custom storage solutions, refreshed interior and exterior painting, and modernized bathrooms.
Blending thoughtful updates with timeless elegance, this home is truly one of a kind. Don’t miss the chance to make it yours—schedule your private tour today!
Home Details
Home Type
- Single Family
Est. Annual Taxes
- $13,741
Year Built
- Built in 1999
Lot Details
- 1 Acre Lot
- Cul-De-Sac
- Landscaped
- Extensive Hardscape
- No Through Street
- Private Lot
- Secluded Lot
- Backs to Trees or Woods
- Back Yard
- Property is in excellent condition
- Property is zoned 110
HOA Fees
- $63 Monthly HOA Fees
Parking
- 2 Car Attached Garage
- 4 Driveway Spaces
- Side Facing Garage
- Garage Door Opener
Property Views
- Pond
- Woods
- Creek or Stream
- Garden
Home Design
- Colonial Architecture
- Slab Foundation
- Architectural Shingle Roof
- Vinyl Siding
- Stucco
Interior Spaces
- Property has 3 Levels
- Traditional Floor Plan
- Built-In Features
- Chair Railings
- Crown Molding
- Tray Ceiling
- Two Story Ceilings
- Ceiling Fan
- Recessed Lighting
- Screen For Fireplace
- Gas Fireplace
- Window Treatments
- Palladian Windows
- Bay Window
- Transom Windows
- French Doors
- Entrance Foyer
- Family Room Off Kitchen
- Sitting Room
- Living Room
- Formal Dining Room
- Den
- Game Room
- Sun or Florida Room
- Storage Room
- Fire and Smoke Detector
- Attic
Kitchen
- Gourmet Kitchen
- Breakfast Room
- Butlers Pantry
- Built-In Double Oven
- Cooktop
- Microwave
- Ice Maker
- Dishwasher
- Stainless Steel Appliances
- Kitchen Island
- Upgraded Countertops
- Disposal
Flooring
- Wood
- Carpet
- Ceramic Tile
Bedrooms and Bathrooms
- En-Suite Primary Bedroom
- En-Suite Bathroom
- Walk-In Closet
- Soaking Tub
- Bathtub with Shower
- Walk-in Shower
Laundry
- Laundry Room
- Laundry on main level
- Dryer
- Washer
Finished Basement
- Heated Basement
- Walk-Out Basement
- Interior and Rear Basement Entry
- Sump Pump
- Basement Windows
Outdoor Features
- Deck
- Screened Patio
- Exterior Lighting
- Gazebo
Schools
- Forestville Elementary School
- Cooper Middle School
- Langley High School
Utilities
- 90% Forced Air Heating and Cooling System
- Vented Exhaust Fan
- Underground Utilities
- Natural Gas Water Heater
- Multiple Phone Lines
Community Details
- Association fees include trash
- Millwood Pond HOA
- Built by Basheer and Edgemoore
- Millwood Pond Subdivision
Listing and Financial Details
- Tax Lot 13
- Assessor Parcel Number 0063 16 0013
Map
Home Values in the Area
Average Home Value in this Area
Property History
| Date | Event | Price | Change | Sq Ft Price |
|---|---|---|---|---|
| 03/14/2025 03/14/25 | Sold | $1,603,000 | +12.5% | $330 / Sq Ft |
| 02/08/2025 02/08/25 | Pending | -- | -- | -- |
| 02/06/2025 02/06/25 | For Sale | $1,425,000 | +39.0% | $293 / Sq Ft |
| 06/18/2017 06/18/17 | Pending | -- | -- | -- |
| 06/05/2017 06/05/17 | For Sale | $1,024,999 | 0.0% | $211 / Sq Ft |
| 05/23/2017 05/23/17 | Pending | -- | -- | -- |
| 05/18/2017 05/18/17 | For Sale | $1,024,999 | -- | $211 / Sq Ft |
Tax History
| Year | Tax Paid | Tax Assessment Tax Assessment Total Assessment is a certain percentage of the fair market value that is determined by local assessors to be the total taxable value of land and additions on the property. | Land | Improvement |
|---|---|---|---|---|
| 2024 | $13,741 | $1,186,120 | $392,000 | $794,120 |
| 2023 | $11,777 | $1,043,610 | $392,000 | $651,610 |
| 2022 | $11,533 | $1,008,610 | $357,000 | $651,610 |
| 2021 | $11,425 | $973,610 | $322,000 | $651,610 |
| 2020 | $11,159 | $942,860 | $307,000 | $635,860 |
| 2019 | $10,902 | $921,160 | $297,000 | $624,160 |
| 2018 | $11,067 | $962,390 | $297,000 | $665,390 |
| 2017 | $10,071 | $867,420 | $297,000 | $570,420 |
| 2016 | $9,966 | $860,210 | $297,000 | $563,210 |
| 2015 | $9,375 | $840,010 | $282,000 | $558,010 |
| 2014 | $9,586 | $860,890 | $282,000 | $578,890 |
Mortgage History
| Date | Status | Loan Amount | Loan Type |
|---|---|---|---|
| Open | $1,192,500 | New Conventional | |
| Closed | $1,192,500 | New Conventional | |
| Previous Owner | $543,700 | New Conventional | |
| Previous Owner | $636,000 | New Conventional | |
| Previous Owner | $150,000 | Stand Alone Refi Refinance Of Original Loan | |
| Previous Owner | $100,000 | Credit Line Revolving | |
| Previous Owner | $404,000 | New Conventional | |
| Previous Owner | $407,750 | New Conventional | |
| Previous Owner | $410,000 | New Conventional | |
| Previous Owner | $25,000 | Credit Line Revolving | |
| Previous Owner | $390,000 | No Value Available |
Deed History
| Date | Type | Sale Price | Title Company |
|---|---|---|---|
| Warranty Deed | $1,603,000 | Ekko Title | |
| Warranty Deed | $1,603,000 | Ekko Title | |
| Deed | $1,020,000 | None Available | |
| Deed | $502,557 | -- |
Similar Homes in Herndon, VA
Source: Bright MLS
MLS Number: VAFX2217572
APN: 0063-16-0013
- 12407 Willow Falls Dr
- 1064 Plato Ln
- 1144 Bandy Run Rd
- 12508 Rock Chapel Ct
- 1152 Bandy Run Rd
- 46930 Courtyard Square
- 46939 Rabbitrun Terrace
- 1113 Sugar Maple Ln
- 46868 Trumpet Cir
- 46746 Woodmint Terrace
- 21780 Leatherleaf Cir
- 1006 Cup Leaf Holly Ct
- 12527 Misty Water Dr
- 12310 Cliveden St
- 1429 Flynn Ct
- 12548 Browns Ferry Rd
- 21047 Barcroft Way
- 239 N Cameron Ct
- 46712 Fielding Terrace
- 303 Helen Ct

