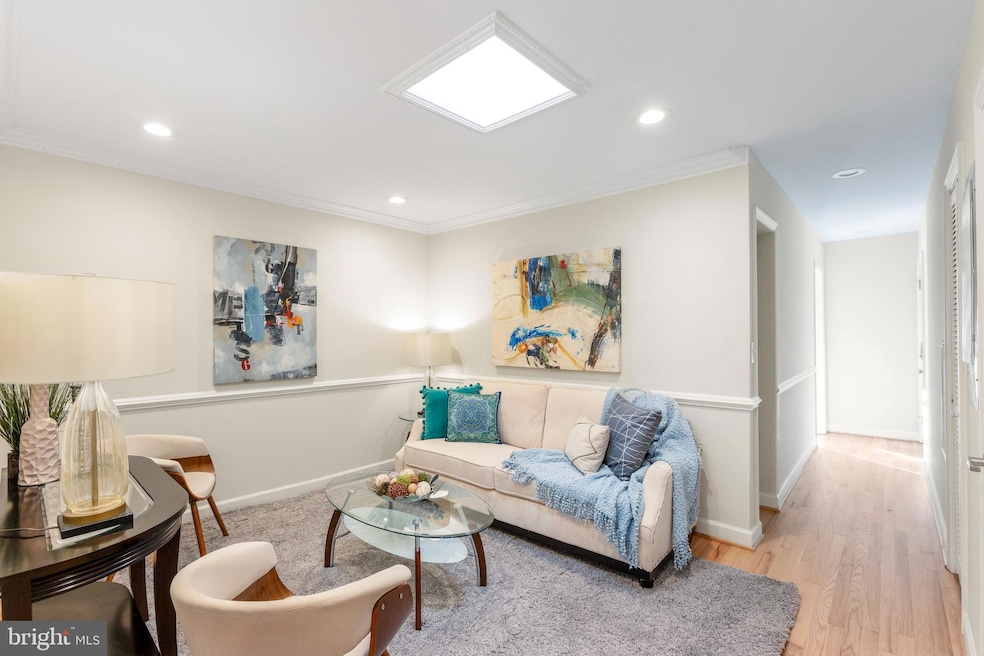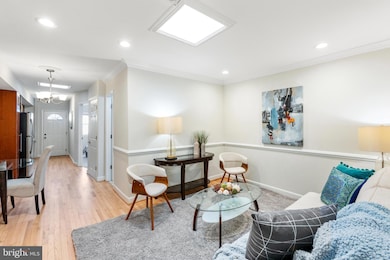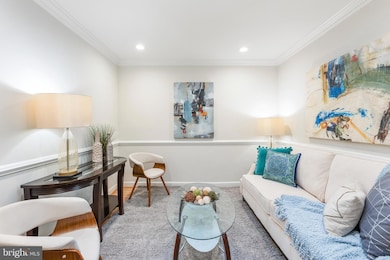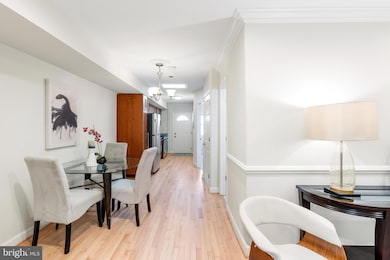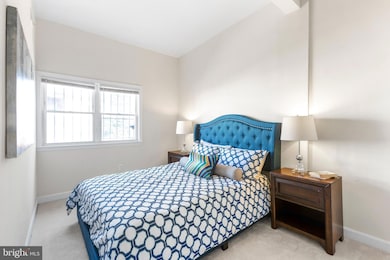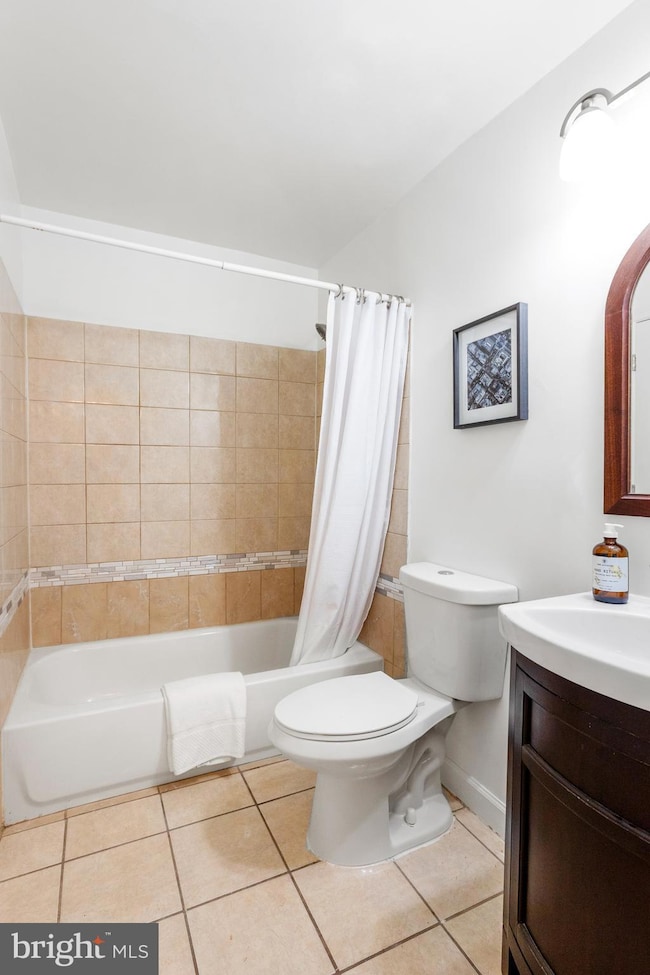
1229 18th St NE Unit 201 Washington, DC 20002
Langston NeighborhoodHighlights
- Deck
- Forced Air Heating and Cooling System
- 60+ Gallon Tank
About This Home
As of April 2025This price can't be beat! Brand new floors installed. Lower your monthly payments with the HomeRun program! This program provides for below-market interest rates, no PMI, a minimum down payment of 3% and a $1,500 grant. Seller willing to allow another VA qualified buyer to assume the loan at this very low rate. Previous owners had rented the property for $2200/month. A great opportunity!
Nestled in the Carver/Langston neighborhood, this classic condo exudes a seamless blend of 1940s architecture with contemporary functionality. With its origins tracing back to 1941, the property maintains its vintage walk-up allure, highlighted by the external brick facade. Spanning a comfortable 800 square feet, this elegant dwelling boasts two spacious bedrooms complemented by a full bathroom and an additional half bath, ensuring ease and convenience for its inhabitants. Bask in the warmth of its hardwood flooring, evoking an ambiance of comfort.
For those who drive, the added benefit of a dedicated parking space ensures seamless accessibility. Just steps away from the expansive nature of the National Arboretum, the surrounding community is a testament to refined urban living. For those who prefer a hands-on approach to amenities, the property's proximity to local establishments is a boon. You are just a short walk from all your favorite H Street NE retail outlets and your favorite restaurants in Union Market. Invitingly priced and conveniently positioned, this condo is more than just a dwelling – it is an opportunity to own in the heart of DC. Take a moment to look closely at this condo before it is gone.
Townhouse Details
Home Type
- Townhome
Est. Annual Taxes
- $1,622
Year Built
- Built in 1941
HOA Fees
- $308 Monthly HOA Fees
Home Design
- Brick Exterior Construction
- Stone Siding
- Concrete Perimeter Foundation
Interior Spaces
- 708 Sq Ft Home
- Property has 1 Level
Bedrooms and Bathrooms
- 2 Main Level Bedrooms
Parking
- Driveway
- Off-Street Parking
- 1 Assigned Parking Space
Outdoor Features
- Deck
Schools
- Dunbar Senior High School
Utilities
- Forced Air Heating and Cooling System
- 60+ Gallon Tank
Listing and Financial Details
- Tax Lot 2007
- Assessor Parcel Number 4445//2007
Community Details
Overview
- Association fees include water
- Trinidad Community
- Carver Langston Subdivision
Amenities
- Common Area
Pet Policy
- Pets Allowed
Map
Home Values in the Area
Average Home Value in this Area
Property History
| Date | Event | Price | Change | Sq Ft Price |
|---|---|---|---|---|
| 04/22/2025 04/22/25 | For Rent | $2,300 | 0.0% | -- |
| 04/18/2025 04/18/25 | Sold | $249,900 | 0.0% | $353 / Sq Ft |
| 03/27/2025 03/27/25 | Pending | -- | -- | -- |
| 03/24/2025 03/24/25 | Price Changed | $249,900 | -16.4% | $353 / Sq Ft |
| 02/27/2025 02/27/25 | For Sale | $299,000 | +10.7% | $422 / Sq Ft |
| 05/30/2019 05/30/19 | Sold | $270,000 | +1.9% | $347 / Sq Ft |
| 03/25/2019 03/25/19 | Pending | -- | -- | -- |
| 03/11/2019 03/11/19 | For Sale | $265,000 | 0.0% | $341 / Sq Ft |
| 02/16/2019 02/16/19 | Pending | -- | -- | -- |
| 01/25/2019 01/25/19 | Price Changed | $265,000 | -1.8% | $341 / Sq Ft |
| 01/21/2019 01/21/19 | For Sale | $269,900 | 0.0% | $347 / Sq Ft |
| 01/12/2019 01/12/19 | Off Market | $270,000 | -- | -- |
| 12/27/2018 12/27/18 | Price Changed | $269,900 | -1.8% | $347 / Sq Ft |
| 12/14/2018 12/14/18 | Price Changed | $274,900 | -1.8% | $353 / Sq Ft |
| 11/29/2018 11/29/18 | Price Changed | $280,000 | -3.4% | $360 / Sq Ft |
| 10/31/2018 10/31/18 | Price Changed | $290,000 | -3.3% | $373 / Sq Ft |
| 10/04/2018 10/04/18 | Price Changed | $300,000 | -3.2% | $386 / Sq Ft |
| 09/18/2018 09/18/18 | Price Changed | $310,000 | -3.1% | $398 / Sq Ft |
| 08/30/2018 08/30/18 | Price Changed | $320,000 | -3.0% | $411 / Sq Ft |
| 08/15/2018 08/15/18 | Price Changed | $330,000 | -2.9% | $424 / Sq Ft |
| 08/02/2018 08/02/18 | Price Changed | $340,000 | -2.9% | $437 / Sq Ft |
| 07/11/2018 07/11/18 | For Sale | $350,000 | -- | $450 / Sq Ft |
Tax History
| Year | Tax Paid | Tax Assessment Tax Assessment Total Assessment is a certain percentage of the fair market value that is determined by local assessors to be the total taxable value of land and additions on the property. | Land | Improvement |
|---|---|---|---|---|
| 2024 | $1,664 | $297,980 | $89,390 | $208,590 |
| 2023 | $1,622 | $292,360 | $87,710 | $204,650 |
| 2022 | $1,517 | $270,880 | $81,260 | $189,620 |
| 2021 | $1,515 | $267,890 | $80,370 | $187,520 |
| 2020 | $1,609 | $265,040 | $79,510 | $185,530 |
| 2019 | $2,213 | $260,310 | $78,090 | $182,220 |
| 2018 | $1,850 | $217,600 | $0 | $0 |
| 2017 | $1,816 | $213,600 | $0 | $0 |
| 2016 | $1,654 | $194,610 | $0 | $0 |
| 2015 | $1,286 | $151,340 | $0 | $0 |
| 2014 | $1,195 | $140,620 | $0 | $0 |
Mortgage History
| Date | Status | Loan Amount | Loan Type |
|---|---|---|---|
| Open | $245,025 | New Conventional | |
| Previous Owner | $212,500 | New Conventional |
Deed History
| Date | Type | Sale Price | Title Company |
|---|---|---|---|
| Special Warranty Deed | $270,000 | Rgs Title Llc | |
| Quit Claim Deed | -- | None Available | |
| Special Warranty Deed | $178,500 | Attorney | |
| Trustee Deed | $163,520 | None Available | |
| Warranty Deed | $250,000 | -- |
Similar Homes in Washington, DC
Source: Bright MLS
MLS Number: DCDC2186626
APN: 4445-2007
- 1210 18th St NE
- 1701 M St NE Unit 1
- 1701 M St NE Unit 2
- 1813 M St NE
- 1728 Lyman Place NE
- 1742 Lyman Place NE
- 1140 1142 17th St NE
- 1140 17th St NE Unit 6
- 1826 M St NE
- 1140-1142 17th St NE
- 1764 Lyman Place NE
- 1235 16th St NE
- 1643 Lang Place NE
- 1244 16th St NE
- 1730 L St NE Unit 1
- 1145 16th St NE Unit 2
- 1145 16th St NE Unit 1
- 1143 16th St NE Unit 2
- 1143 16th St NE Unit 1
- 1146 16th St NE Unit A
