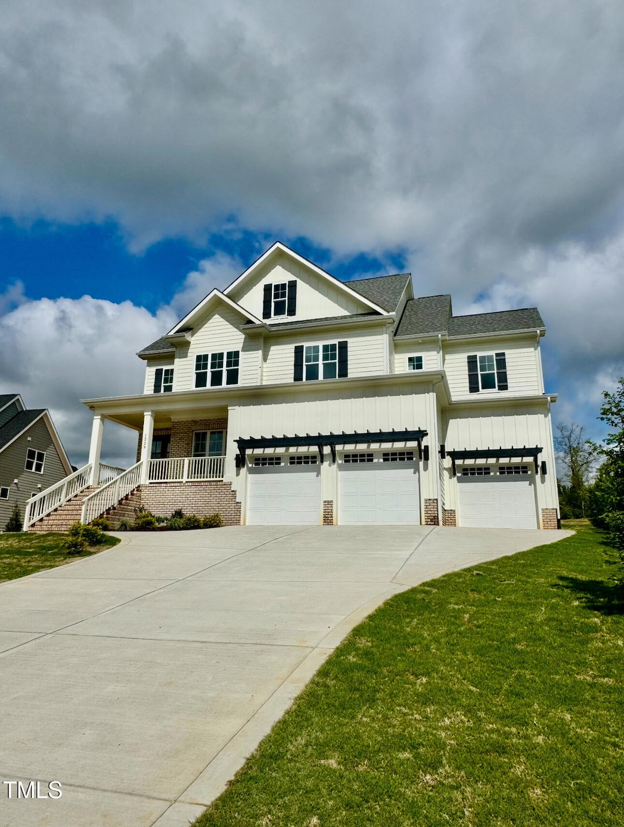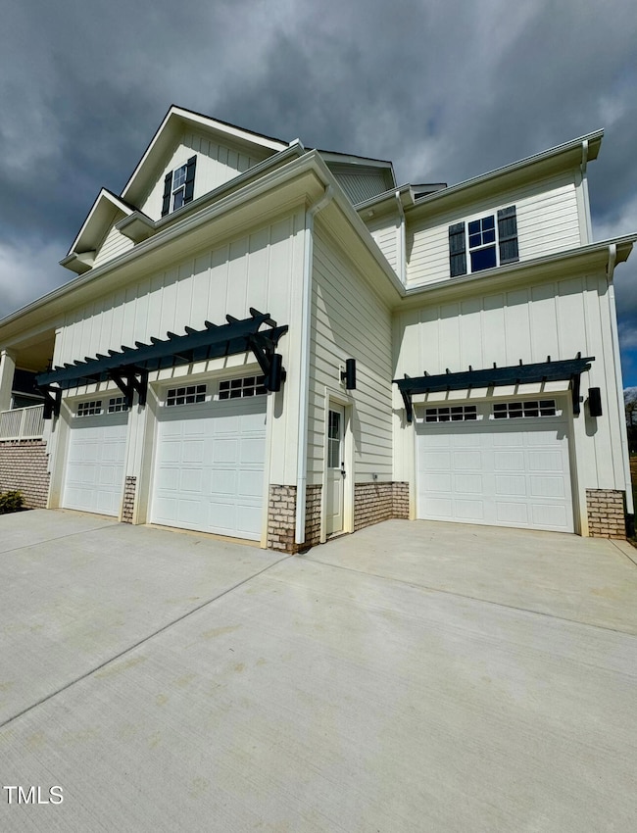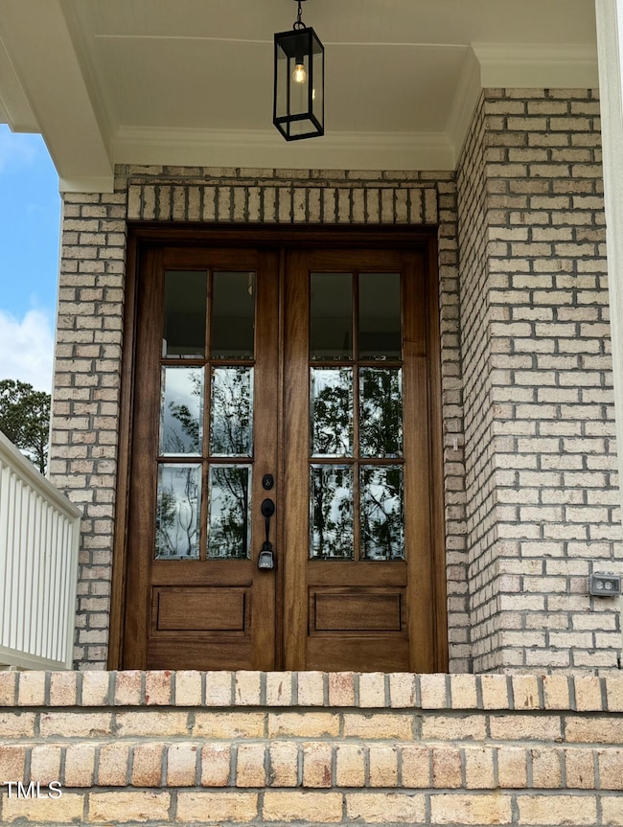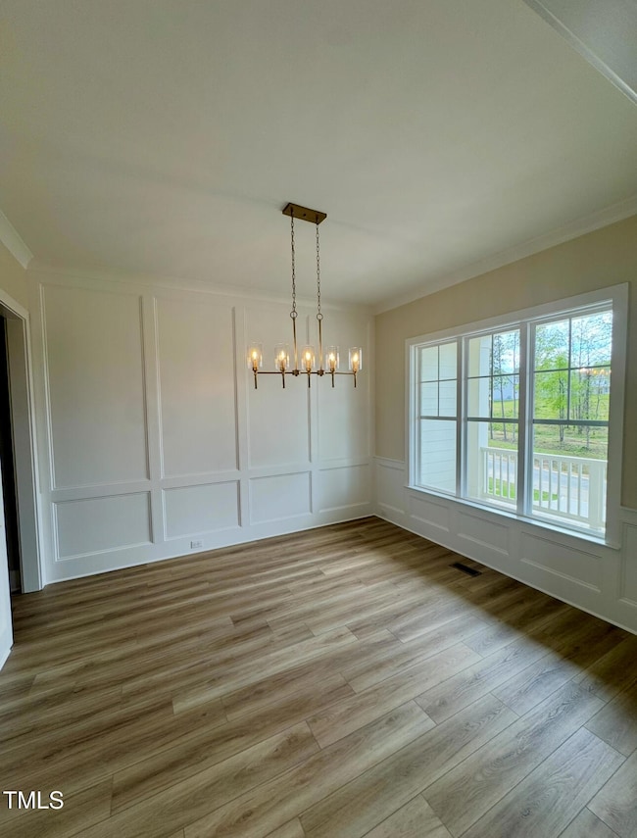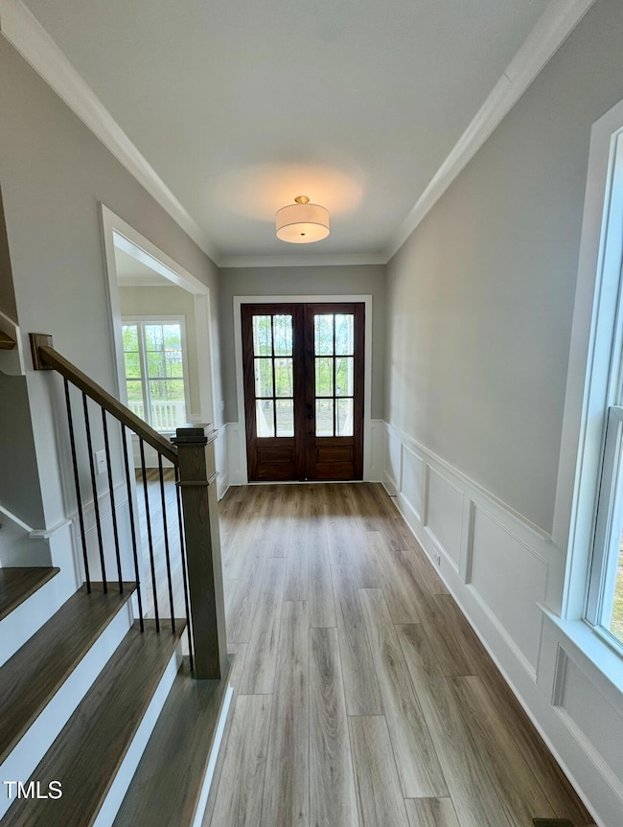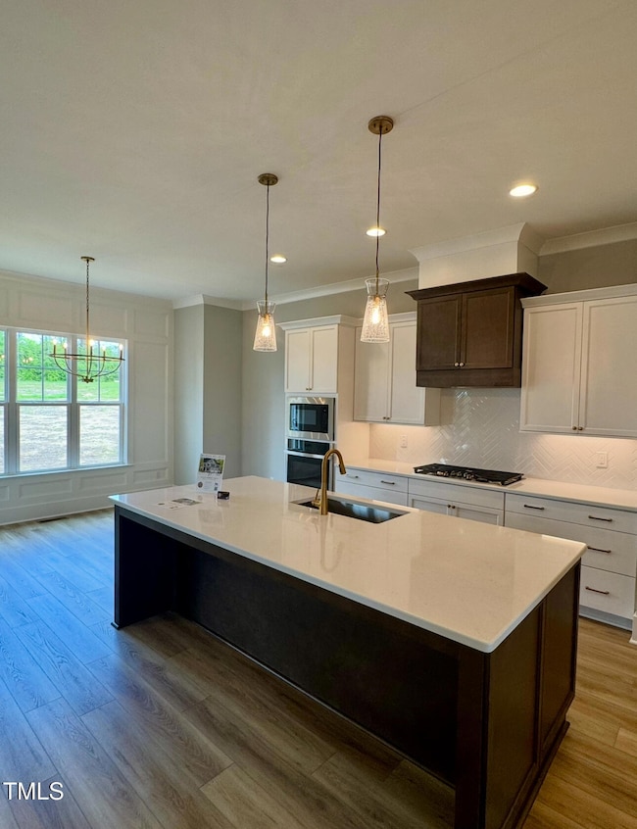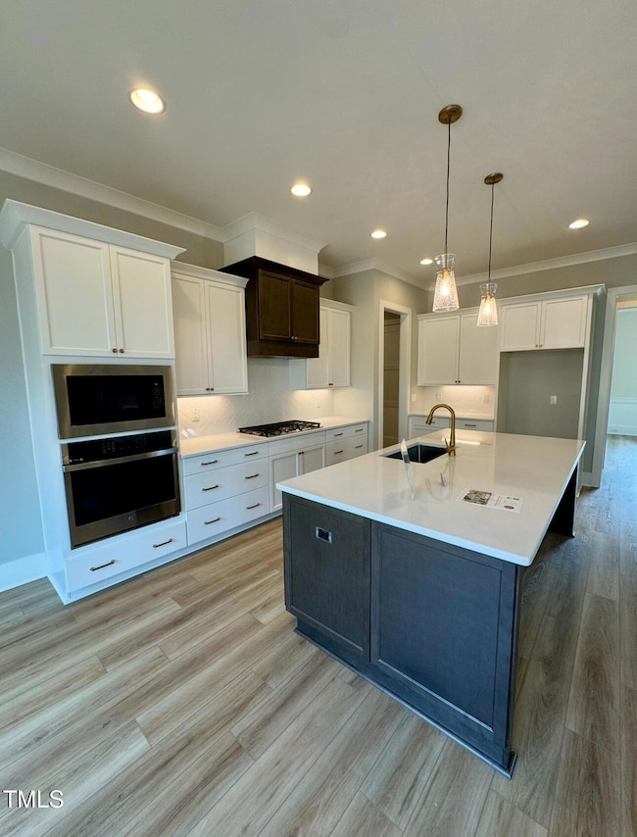
1229 Azalea Garden Cir Raleigh, NC 27603
Estimated payment $5,016/month
Highlights
- Under Construction
- 3 Car Attached Garage
- Central Air
- Transitional Architecture
- Tile Flooring
- Lap Siding
About This Home
Welcome to this stunning NEW CONSTRUCTION. Featuring four spacious bedrooms, four full baths, and two half baths, this residence is thoughtfully designed for today's lifestyle.The gourmet kitchen is a culinary enthusiast's dream, equipped with stainless steel appliances, a gas cooktop, and a large single-level island. The generous walk-in pantry provides ample storage, making meal prep a breeze. Enjoy memorable meals in the formal dining room, complete with a butler's pantry for added convenience, or unwind in the inviting family room, where a cozy fireplace creates the perfect atmosphere for gathering and relaxation.The first-floor guest suite ensures privacy for visitors, while the second floor showcases a luxurious owner's suite featuring a spa-like bath with a walk-in shower, a soothing soaker tub, and a massive walk-in closet. Two additional bedrooms and a large flex room—ideal for a home office, gym, or play area—offer versatility for your needs. A convenient laundry room on the second floor adds to the home's practicality.Ascend to the finished third floor, complete with a half bath, offering endless possibilities for entertainment or relaxation. Outside, the screened rear porch overlooks 0.7 acres of beautiful private yard. Irrigation System front yard. Conveniently located just 8 minutes from the new 540 Old Stage exit and only 25 minutes from downtown Raleigh, you'll enjoy easy access to city life while benefiting from no city taxes. Don't miss your chance to call this exceptional property home!
Home Details
Home Type
- Single Family
Est. Annual Taxes
- $621
Year Built
- Built in 2025 | Under Construction
Lot Details
- 0.7 Acre Lot
HOA Fees
- $34 Monthly HOA Fees
Parking
- 3 Car Attached Garage
- 2 Open Parking Spaces
Home Design
- Home is estimated to be completed on 3/31/25
- Transitional Architecture
- Block Foundation
- Frame Construction
- Batts Insulation
- Shingle Roof
- Lap Siding
Interior Spaces
- 3,904 Sq Ft Home
- 3-Story Property
Flooring
- Carpet
- Tile
- Luxury Vinyl Tile
Bedrooms and Bathrooms
- 4 Bedrooms
Schools
- Vance Elementary School
- North Garner Middle School
- Garner High School
Utilities
- Central Air
- Heat Pump System
- Well
- Septic Tank
Community Details
- Mornington Estates HOA, Phone Number (888) 908-4264
- Built by Sword Development
- Mornington Estates Subdivision, Cypress Floorplan
Listing and Financial Details
- Assessor Parcel Number 0697877417
Map
Home Values in the Area
Average Home Value in this Area
Tax History
| Year | Tax Paid | Tax Assessment Tax Assessment Total Assessment is a certain percentage of the fair market value that is determined by local assessors to be the total taxable value of land and additions on the property. | Land | Improvement |
|---|---|---|---|---|
| 2024 | $621 | $100,000 | $100,000 | $0 |
Property History
| Date | Event | Price | Change | Sq Ft Price |
|---|---|---|---|---|
| 02/20/2025 02/20/25 | For Sale | $885,000 | 0.0% | $227 / Sq Ft |
| 02/18/2025 02/18/25 | Pending | -- | -- | -- |
| 01/22/2025 01/22/25 | For Sale | $885,000 | -- | $227 / Sq Ft |
Similar Homes in Raleigh, NC
Source: Doorify MLS
MLS Number: 10072218
APN: 0697.02-87-7417-000
- 1229 Azalea Garden Cir
- 1221 Azalea Garden Cir
- 1217 Azalea Garden Cir
- 1233 Azalea Garden Cir
- 1000 Azalea Garden Cir
- 1021 Azalea Garden Cir
- 1029 Azalea Garden Cir
- 6521 Camellia Creek Dr
- 924 Elbridge Dr
- 936 Elbridge Dr
- 6024 Lunenburg Dr
- 1501 Ramson Ct
- 6245 Hampton Ridge Rd
- 1028 Allaire Dr
- 928 Broadhaven Dr
- 10917 Stage Dr
- 3729 Norman Blalock Rd
- 6617 Rock Service Station Rd
- 1508 Middle Ridge Dr
- 1301 Tawny View Ln
