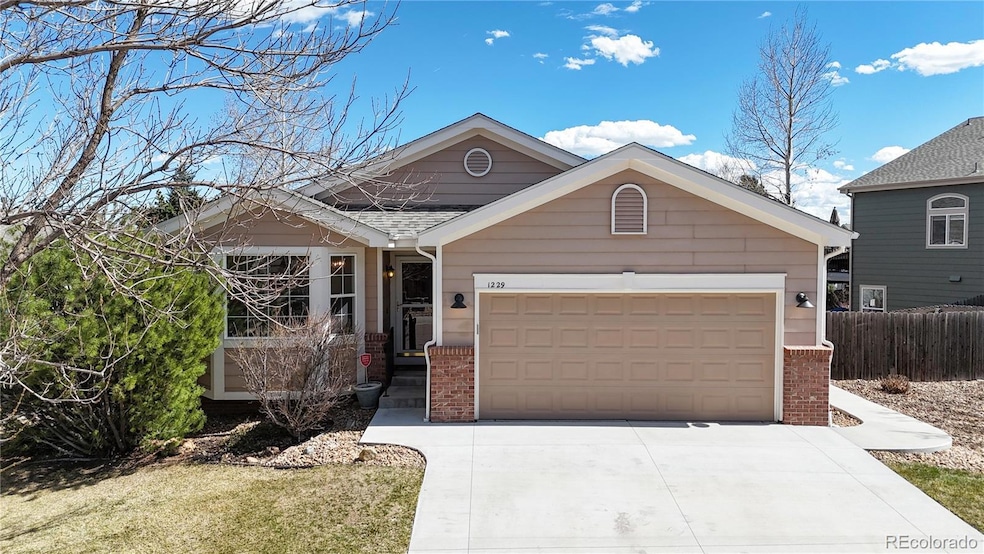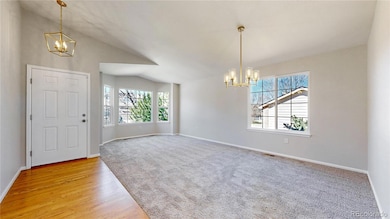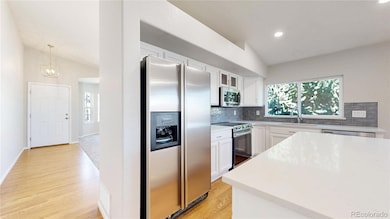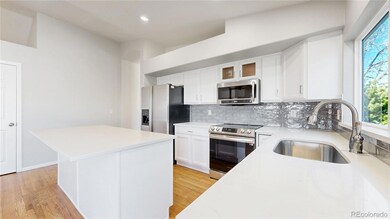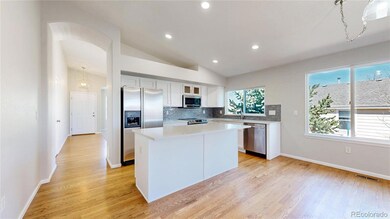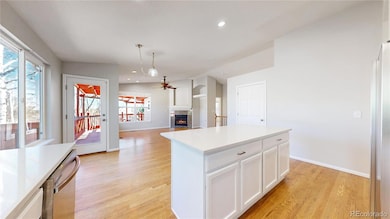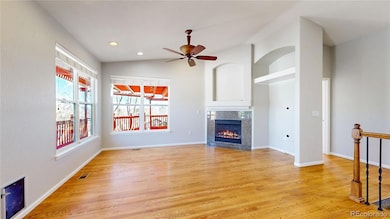Live in legendary Castle Pines featuring an updated ranch style home in Tapestry Hills. This is a classy 4–5-bedroom, 3,300 SF home with a full finished walkout basement and 2 car garage. Looking for a quiet community with amazing neighbors close to nature and dark skies, this is the perfect place to call home. Excellent main floor living with room to roam and lots of extra space for family, friends and guests. A stroll through this delightful domain you'll notice the nice hardwood floors, new carpet, fresh paint, new brushed nickel hardware and new light fixtures throughout. Vaulted ceilings cater to an atmosphere that is light and bright! Kitchen upgrades include new quartz counter tops, newly painted cabinets, new tile backsplash, new stainless-steel sink and faucet, stainless appliances, new stove, new dishwasher, kitchen island, pantry, kitchen eating area, access to huge covered back deck with views and adjustable awnings. Main floor also includes a family room with gas fireplace, ample sized primary bedroom, walk-in closet, updated 3/4 primary bath with room to expand shower or add standalone tub or sauna. A stroll down the hall features an office, study or 5th bedroom adjacent to another third main floor bedroom, full bathroom w/ tub, new quartz countertops, lights, mirrors, Attic Fan. Mosey downstairs to the large open basement complete with 2 more bedrooms, a full bathroom, storage area and a wet bar with a partial kitchen and game room with lots of natural light that exits to a large covered stamped concrete patio in a private back yard with plenty of neighboring trees for privacy. Fully fenced, 5-year certified roof in great condition, new concrete driveway and walkway, newer air conditioning unit. Excellent schools, surrounded by nature, trails, open space, hiking, biking, parks, recreation, and minutes to great dining, shopping and more! 25 minutes to Denver and 45 minutes to DIA. Come live with some peace of mind surrounded by a lot of goodness!

