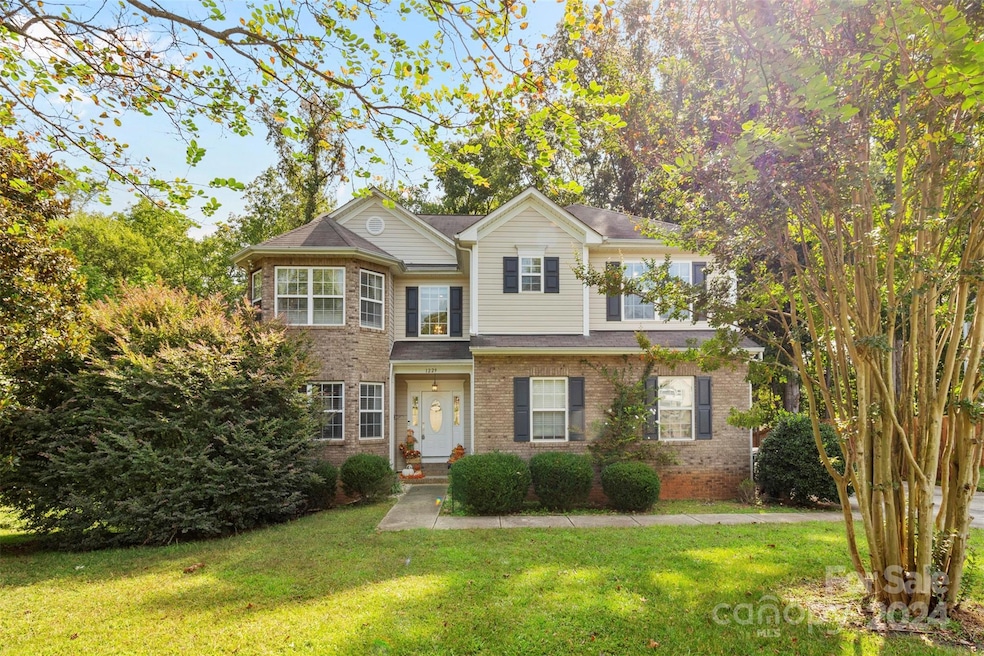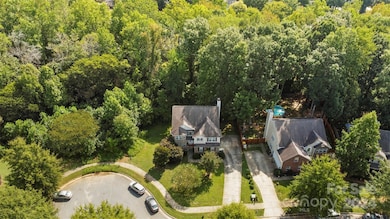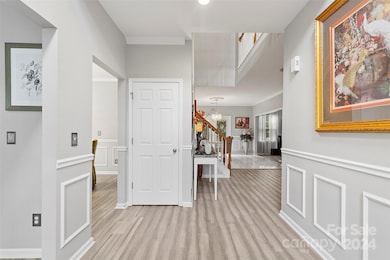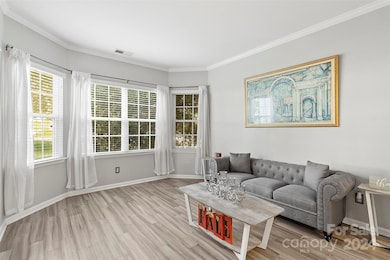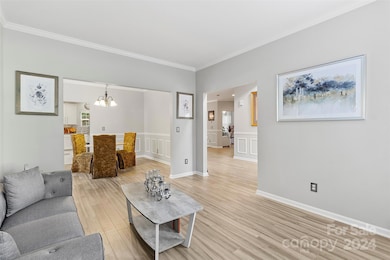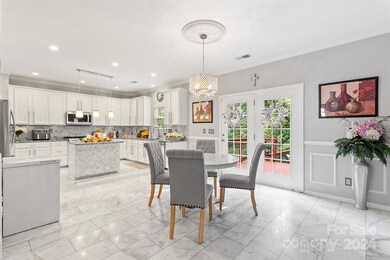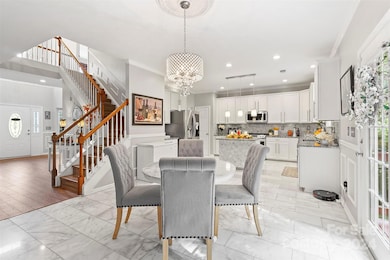
1229 Brecken Ct Kannapolis, NC 28081
Estimated payment $3,166/month
Highlights
- Open Floorplan
- Marble Flooring
- Cul-De-Sac
- Deck
- Traditional Architecture
- 2 Car Attached Garage
About This Home
Beautifully remodeled 5 bed/3.5 bath home situated on a quiet cul-de-sac lot in the Sidneys Grove community. The engineered bamboo flooring flows seamlessly throughout most of your first floor entertaining spaces. With a dedicated dining room & a completely renovated kitchen featuring marble floors, granite countertops, SS appliances, beautiful white cabinetry & under cabinet lighting, entertaining is enjoyable here. The living room is spacious & light filled with a breathtaking fireplace to cozy put to at night. Out back you can dine under the stars on your spacious deck overlooking the wooded backyards. Upstairs, you'll find your 5 bedrooms, including the primary retreat w/ an en-suite featuring a soaking tub, shower & 2 large walk-in closets. The secondary primary bedroom is sizable w/ built in seating around the bay windows & a private en-suite bathroom. The remaining secondary bedrooms are a good size & share a renovated full bath!
Listing Agent
Yancey Realty, LLC Brokerage Email: thewannergroup@gmail.com License #280117
Home Details
Home Type
- Single Family
Est. Annual Taxes
- $4,566
Year Built
- Built in 2007
Lot Details
- Cul-De-Sac
- Property is zoned RM-1
Parking
- 2 Car Attached Garage
- Garage Door Opener
- Driveway
Home Design
- Traditional Architecture
- Brick Exterior Construction
- Vinyl Siding
Interior Spaces
- 2-Story Property
- Open Floorplan
- Ceiling Fan
- Living Room with Fireplace
- Crawl Space
Kitchen
- Electric Range
- Microwave
- Dishwasher
- Kitchen Island
Flooring
- Bamboo
- Marble
- Tile
Bedrooms and Bathrooms
- 5 Bedrooms
- Walk-In Closet
- Garden Bath
Outdoor Features
- Deck
Utilities
- Central Air
- Heat Pump System
Community Details
- Sidneys Grove Subdivision
Listing and Financial Details
- Assessor Parcel Number 5612-08-0557-0000
Map
Home Values in the Area
Average Home Value in this Area
Tax History
| Year | Tax Paid | Tax Assessment Tax Assessment Total Assessment is a certain percentage of the fair market value that is determined by local assessors to be the total taxable value of land and additions on the property. | Land | Improvement |
|---|---|---|---|---|
| 2024 | $4,566 | $402,070 | $80,000 | $322,070 |
| 2023 | $3,649 | $266,330 | $53,000 | $213,330 |
| 2022 | $3,649 | $266,330 | $53,000 | $213,330 |
| 2021 | $3,649 | $266,330 | $53,000 | $213,330 |
| 2020 | $3,649 | $266,330 | $53,000 | $213,330 |
| 2019 | $3,085 | $225,200 | $23,000 | $202,200 |
| 2018 | $3,040 | $225,200 | $23,000 | $202,200 |
| 2017 | $2,995 | $225,200 | $23,000 | $202,200 |
| 2016 | $2,995 | $262,570 | $50,000 | $212,570 |
| 2015 | $3,308 | $262,570 | $50,000 | $212,570 |
| 2014 | $3,308 | $262,570 | $50,000 | $212,570 |
Property History
| Date | Event | Price | Change | Sq Ft Price |
|---|---|---|---|---|
| 04/15/2025 04/15/25 | For Sale | $500,000 | 0.0% | $157 / Sq Ft |
| 03/29/2025 03/29/25 | Pending | -- | -- | -- |
| 01/24/2025 01/24/25 | Price Changed | $500,000 | -2.9% | $157 / Sq Ft |
| 10/07/2024 10/07/24 | Price Changed | $515,000 | -1.9% | $162 / Sq Ft |
| 09/12/2024 09/12/24 | For Sale | $525,000 | +95.9% | $165 / Sq Ft |
| 05/18/2018 05/18/18 | Sold | $268,000 | -2.5% | $85 / Sq Ft |
| 04/23/2018 04/23/18 | Pending | -- | -- | -- |
| 04/12/2018 04/12/18 | For Sale | $275,000 | -- | $87 / Sq Ft |
Deed History
| Date | Type | Sale Price | Title Company |
|---|---|---|---|
| Warranty Deed | $268,000 | Barristers Title Svcs Of The | |
| Warranty Deed | $281,500 | None Available |
Mortgage History
| Date | Status | Loan Amount | Loan Type |
|---|---|---|---|
| Open | $14,168 | FHA | |
| Closed | $14,993 | FHA | |
| Open | $342,897 | FHA | |
| Closed | $9,999 | FHA | |
| Closed | $248,270 | FHA | |
| Previous Owner | $225,000 | Purchase Money Mortgage |
Similar Homes in the area
Source: Canopy MLS (Canopy Realtor® Association)
MLS Number: 4178419
APN: 5612-08-0557-0000
- 1590 Daybreak Ridge Rd
- 1896 Independence Square
- 810 Woodmoore Ln
- 1418 Nottingham Rd
- Lot # 87 Longbow Dr
- Lot # 88 Longbow Dr
- 1246 Windsor Dr
- 1421 Sherwood Dr
- 1007 Little John Trail
- 1404 Nottingham Rd
- 1418 Oakwood Ave
- 2609 Lamp Post Ln
- 1409 Sherwood Dr
- 1509 Burning Lantern Ln
- 2604 Lamplighter Dr
- 1200 Berkshire Dr
- 1306 Klondale Ave
- 1403 Oakwood Ave
- 908 Coventry Rd
- 681 Pine Bluff Cir
