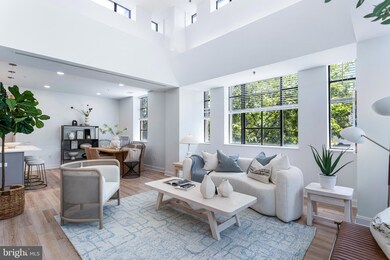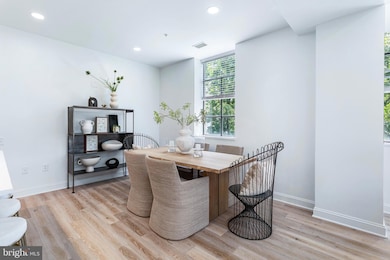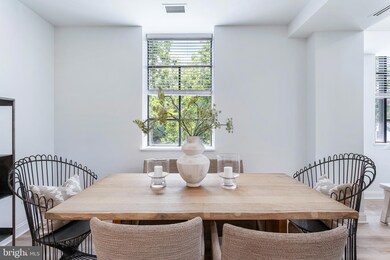
1229 King St Unit 205 Alexandria, VA 22314
Parker-Gray NeighborhoodHighlights
- New Construction
- 1 Elevator
- 90% Forced Air Heating System
- Traditional Architecture
- Programmable Thermostat
- 3-minute walk to Hellen Miller Bernard Playground
About This Home
As of January 2025New Condos in the Heart of Old Town! 1229 King St is a boutique collection of 12 residences curated with luxury finishes and thoughtful design. It all starts with an unbeatable location on renowned King St. Walk out your front door to fine dining & shopping with metro less than a 10 minute walk! Builder is offering an incentive of one year of condo fees through contracts written by end of December!
Amazing corner unit with tons of windows and light from the oversize windows! Split two bedroom floor plan with an open living and dining space. Featuring a well appointed chefs kitchen with custom wood cabinets, quartz counters and Bosch appliances. Wide plank wood flooring throughout and an awesome office nook off the living area for a great work from home space. Concrete construction! One secured covered parking space is included in the price!
The building features an awesome community roof deck for entertaining or relaxing while taking in the views of Historic Old Town and the Masonic Temple!
Other floor plans available, homes range from 1br, 1br + den and 2brs. $600k- $1.15M.
**Some photos taken from the 3rd floor model.
Property Details
Home Type
- Condominium
Year Built
- Built in 2024 | New Construction
Lot Details
- Property is in excellent condition
HOA Fees
- $785 Monthly HOA Fees
Parking
- 1 Assigned Parking Garage Space
Home Design
- Traditional Architecture
Interior Spaces
- 1,183 Sq Ft Home
- Property has 1 Level
- Washer and Dryer Hookup
Bedrooms and Bathrooms
- 2 Main Level Bedrooms
- 2 Full Bathrooms
Utilities
- 90% Forced Air Heating System
- Programmable Thermostat
- Electric Water Heater
Community Details
Overview
- $1,000 Capital Contribution Fee
- Association fees include water, gas
- $30 Other Monthly Fees
- Low-Rise Condominium
- Built by Willow Creek
- Old Town Alexandria Subdivision
Amenities
- 1 Elevator
Pet Policy
- Limit on the number of pets
Map
Home Values in the Area
Average Home Value in this Area
Property History
| Date | Event | Price | Change | Sq Ft Price |
|---|---|---|---|---|
| 01/28/2025 01/28/25 | Sold | $1,104,900 | +0.5% | $934 / Sq Ft |
| 12/24/2024 12/24/24 | Pending | -- | -- | -- |
| 10/01/2024 10/01/24 | For Sale | $1,099,900 | -- | $930 / Sq Ft |
Similar Homes in Alexandria, VA
Source: Bright MLS
MLS Number: VAAX2038520
- 1229 King St Unit 201
- 1229 King St Unit 301
- 1229 King St Unit 203
- 1226 Prince St
- 1416 Cameron St
- 1422 Cameron St
- 1223 Queen St
- 229 N Henry St
- 1006 Prince St Unit 3
- 921 Cameron St
- 1112 Duke St
- 321 N Fayette St
- 908 Cameron St
- 1116 Princess St
- 908 Queen St
- 406 N Payne St
- 323 N Patrick St
- 811 Prince St
- 418 N Payne St
- 403 Old Town Ct






