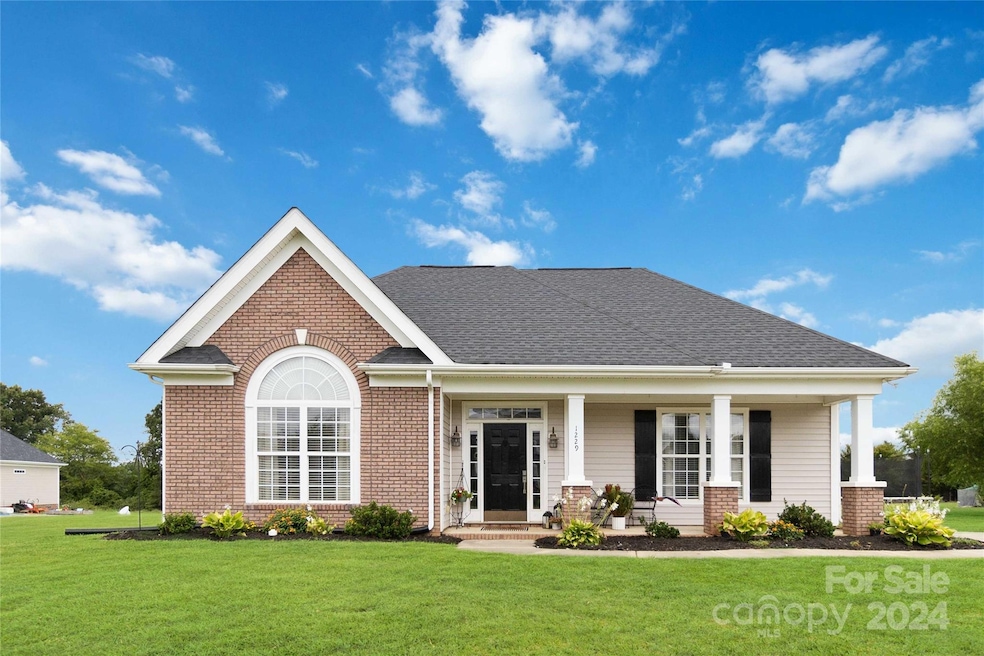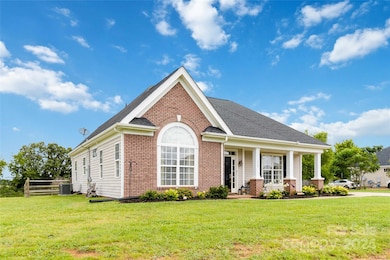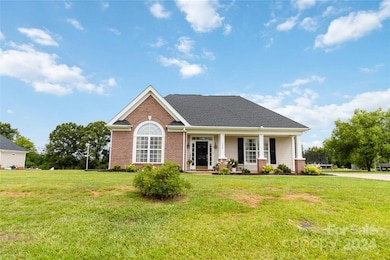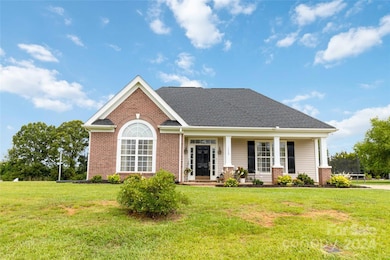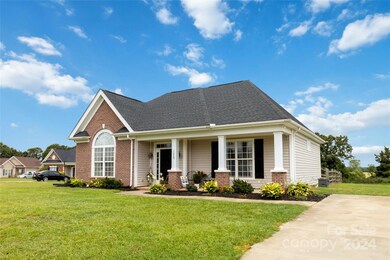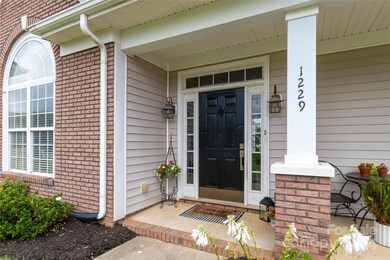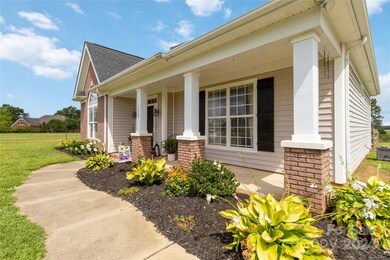
1229 Sam Cox Ln Wingate, NC 28174
Highlights
- Open Floorplan
- Covered patio or porch
- Breakfast Bar
- Ranch Style House
- Walk-In Closet
- Laundry Room
About This Home
As of August 2024Experience rural living with city convenience. This charming home, situated on nearly an acre, offers easy access to the Monroe Bypass and Wingate University, both just minutes away, along with nearby stores, restaurants, and Hwy 74. Recent upgrades include a new roof installed in 2018 and a new HVAC unit in 2019. The modern, open kitchen features white cabinetry, light-colored countertops, stainless steel appliances, ample counter space, and a breakfast bar. The living room boasts a cozy fireplace, large windows for natural light, and an elegant tray ceiling. The inviting front porch is perfect for relaxing and enjoying the peaceful surroundings. Don't miss the chance to own this beautifully maintained home that perfectly blends tranquility with convenience. SELLERS ARE ASKING FOR HIGHEST AND BEST BY SUNDAY JULY 28TH.
Last Agent to Sell the Property
Platinum Group Realty LLC Brokerage Email: darrell@platinumgrouprealtyllc.com License #355184
Co-Listed By
Platinum Group Realty LLC Brokerage Email: darrell@platinumgrouprealtyllc.com License #307432
Home Details
Home Type
- Single Family
Est. Annual Taxes
- $1,283
Year Built
- Built in 2003
Lot Details
- Wood Fence
- Back Yard Fenced
- Level Lot
- Property is zoned RA-40, AF8
Parking
- Driveway
Home Design
- Ranch Style House
- Brick Exterior Construction
- Slab Foundation
- Vinyl Siding
Interior Spaces
- 1,409 Sq Ft Home
- Open Floorplan
- Ceiling Fan
- Entrance Foyer
- Living Room with Fireplace
- Pull Down Stairs to Attic
Kitchen
- Breakfast Bar
- Electric Cooktop
- Microwave
- Dishwasher
- Disposal
Bedrooms and Bathrooms
- 3 Main Level Bedrooms
- Split Bedroom Floorplan
- Walk-In Closet
- 2 Full Bathrooms
Laundry
- Laundry Room
- Electric Dryer Hookup
Outdoor Features
- Covered patio or porch
- Shed
Utilities
- Forced Air Heating and Cooling System
- Heat Pump System
- Electric Water Heater
Community Details
- Vista Ridge Subdivision
Listing and Financial Details
- Assessor Parcel Number 02-239-101
Map
Home Values in the Area
Average Home Value in this Area
Property History
| Date | Event | Price | Change | Sq Ft Price |
|---|---|---|---|---|
| 08/28/2024 08/28/24 | Sold | $320,000 | +3.2% | $227 / Sq Ft |
| 07/27/2024 07/27/24 | Pending | -- | -- | -- |
| 07/26/2024 07/26/24 | For Sale | $310,000 | -- | $220 / Sq Ft |
Tax History
| Year | Tax Paid | Tax Assessment Tax Assessment Total Assessment is a certain percentage of the fair market value that is determined by local assessors to be the total taxable value of land and additions on the property. | Land | Improvement |
|---|---|---|---|---|
| 2024 | $1,283 | $190,500 | $40,200 | $150,300 |
| 2023 | $1,248 | $190,500 | $40,200 | $150,300 |
| 2022 | $1,248 | $190,500 | $40,200 | $150,300 |
| 2021 | $1,246 | $190,500 | $40,200 | $150,300 |
| 2020 | $1,055 | $129,800 | $23,500 | $106,300 |
| 2019 | $1,049 | $129,800 | $23,500 | $106,300 |
| 2018 | $1,049 | $129,800 | $23,500 | $106,300 |
| 2017 | $1,114 | $129,800 | $23,500 | $106,300 |
| 2016 | $1,095 | $129,800 | $23,500 | $106,300 |
| 2015 | $1,108 | $129,800 | $23,500 | $106,300 |
| 2014 | $1,053 | $143,340 | $24,000 | $119,340 |
Mortgage History
| Date | Status | Loan Amount | Loan Type |
|---|---|---|---|
| Open | $256,000 | New Conventional | |
| Previous Owner | $259,666 | FHA | |
| Previous Owner | $221,000 | New Conventional | |
| Previous Owner | $155,000 | Unknown | |
| Previous Owner | $130,612 | FHA | |
| Previous Owner | $88,000 | Unknown | |
| Previous Owner | $112,000 | Fannie Mae Freddie Mac | |
| Previous Owner | $28,000 | Stand Alone Second | |
| Previous Owner | $120,500 | Unknown |
Deed History
| Date | Type | Sale Price | Title Company |
|---|---|---|---|
| Warranty Deed | $320,000 | None Listed On Document | |
| Warranty Deed | $128,000 | First American Title Ins | |
| Special Warranty Deed | $110,000 | None Available | |
| Trustee Deed | $88,000 | None Available | |
| Warranty Deed | $121,000 | -- |
Similar Homes in Wingate, NC
Source: Canopy MLS (Canopy Realtor® Association)
MLS Number: 4163448
APN: 02-239-101
- 0 Monroe Ansonville Rd Unit CAR4227156
- 0 Monroe Ansonville Rd Unit CAR4223621
- 0 Monroe Ansonville Rd Unit CAR4191817
- 1113 Eastwood Dr
- 1127 Ansonville Rd
- 414 Glencroft Dr
- 101 Glencroft Dr
- 219 Redondo Dr Unit 65p
- 1417 Ellis Griffin Rd
- 207 Aspire Cir Unit 46
- 182 Aspire Cir Unit 37
- 162 Aspire Cir
- 1124 Mcintyre Rd
- 1300 Austin Chaney Rd
- 0 Funderburk Rd
- 4809 U S 74
- 2722 Olive Branch Rd
- 0 Old Williams Rd
- 000 U S 74
- 0000 Trull Hinson Rd Unit 2
