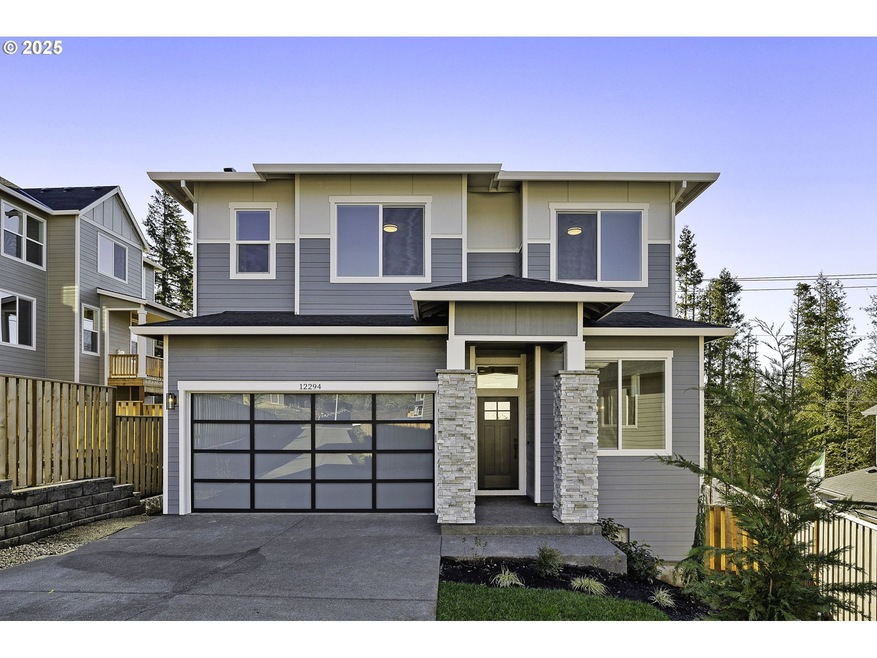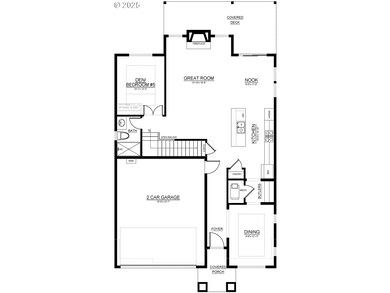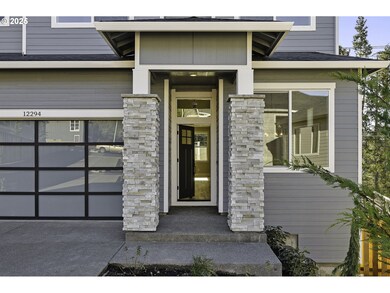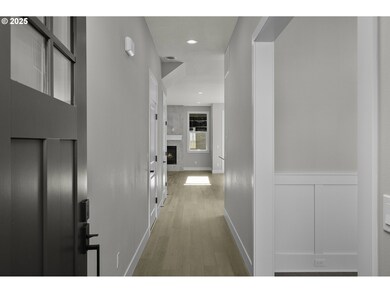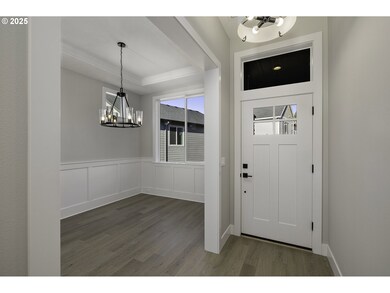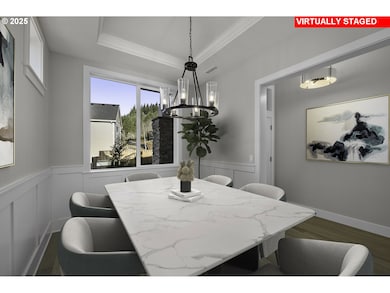Desirable North West Portland Neighborhood, in Bonny Slope Cedar Mill Community - Built by Award-Winning Local Builder Noyes Development, located in Washington County. This Stunning Home offers modern luxury living with a functional floor plan with 4 full baths! Open Concept main living boasts spacious Great room with 10' ceilings, opening to large spacious private usable yard with covered patio. Stunning Gourmet Kitchen with Huge Island, butlers pantry, quartz slab counters. Private Guest suite/den is located on main, with full bath/designer tile shower. This exceptions Home offers Extensive wood floors, Open Hand Rails, Tile Floor-to-Ceiling Fireplace, lots of windows, light & bright. Upstairs offers Spacious Primary suite, Guest/Jr Suite with private bath, four bedrooms plus bonus. This unique home features These eco-friendly, high-performance homes come with luxurious designer finishes as standard, are Solar Ready, Earth Advantage Platinum Certified, and Zero Energy Ready Certified. Noyes Development is a 17-time Earth Advantage Award winner, HBA Builder of the Year, Energy Star Market Leader.

