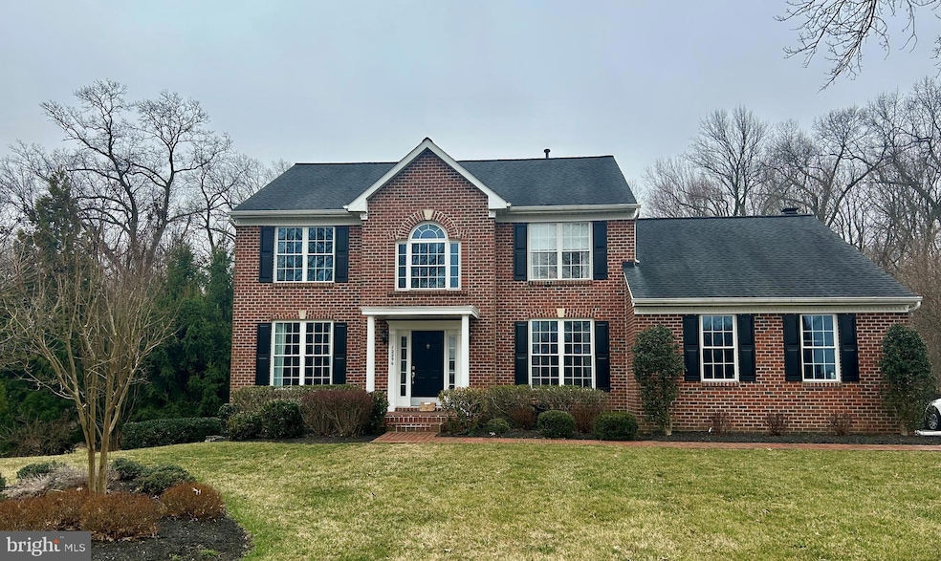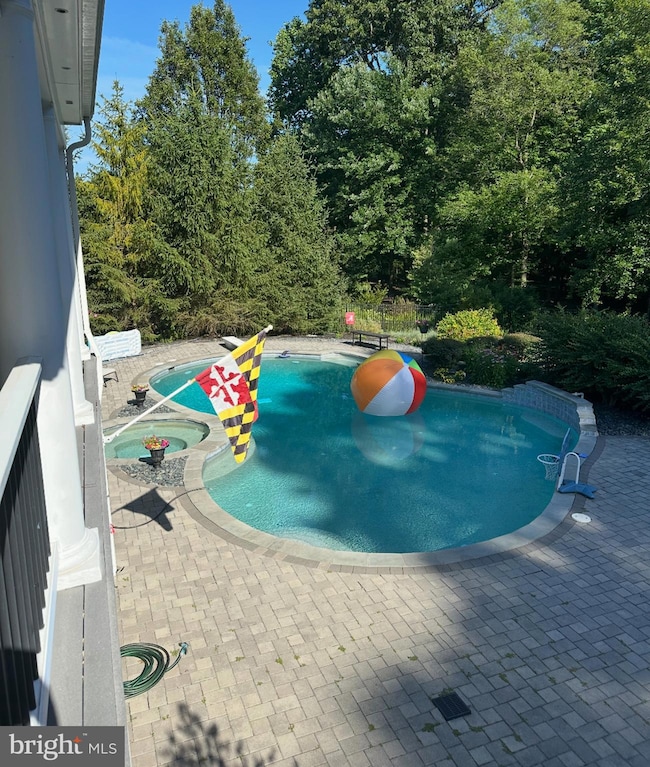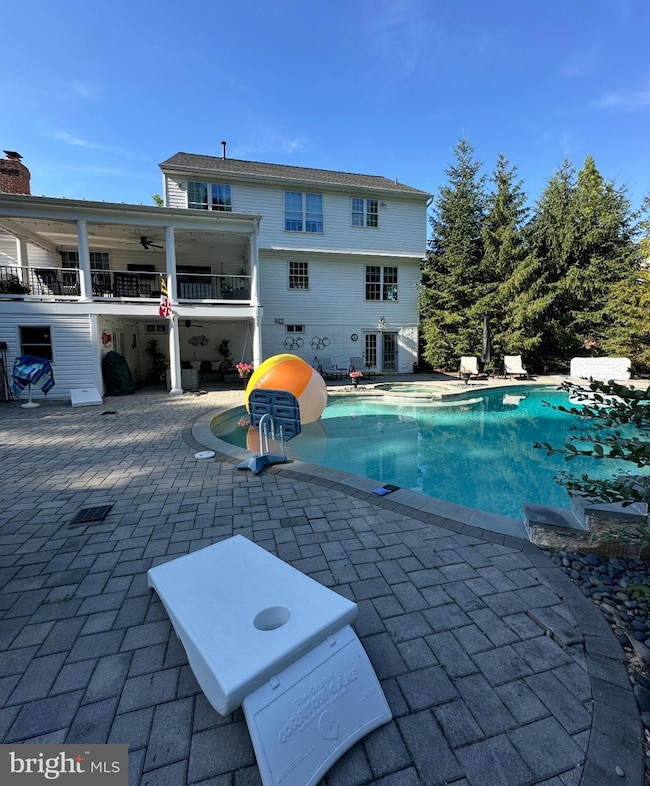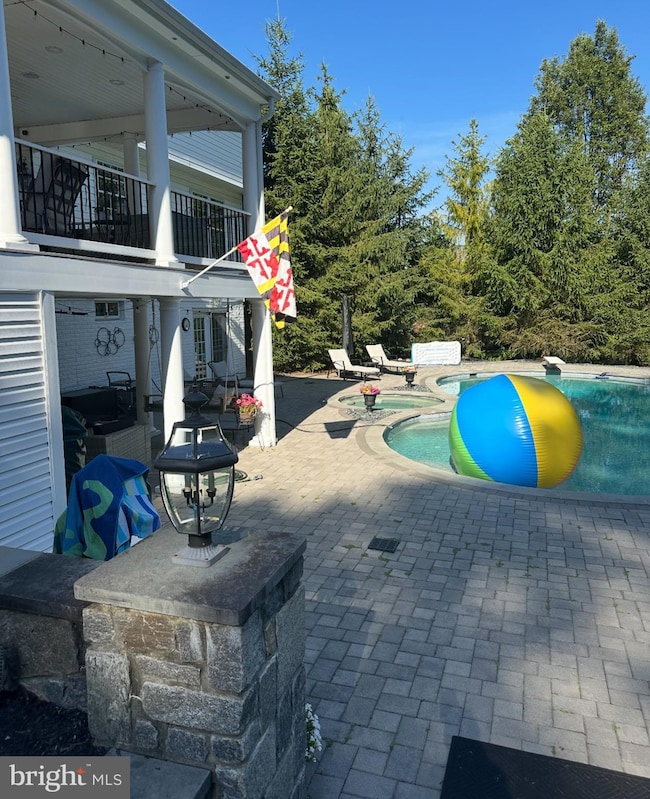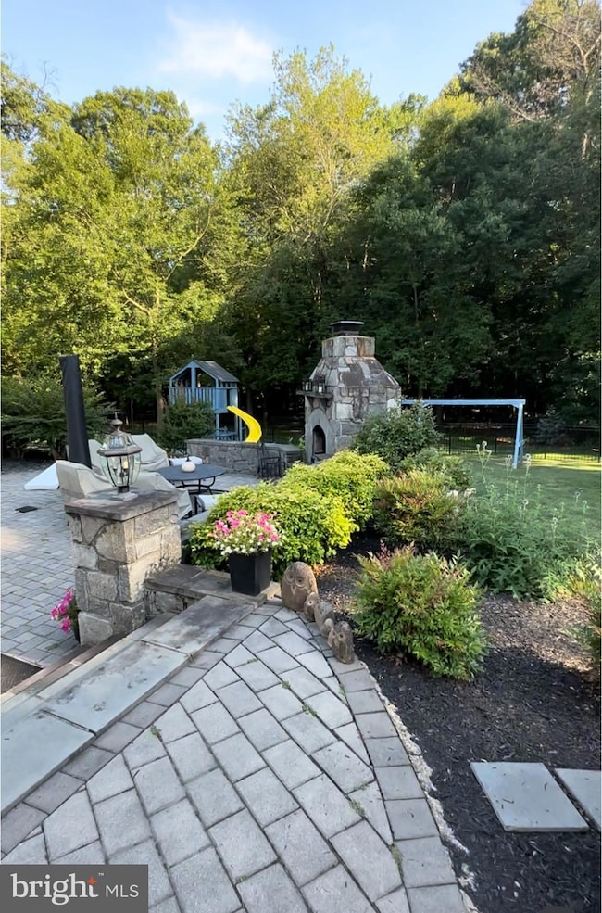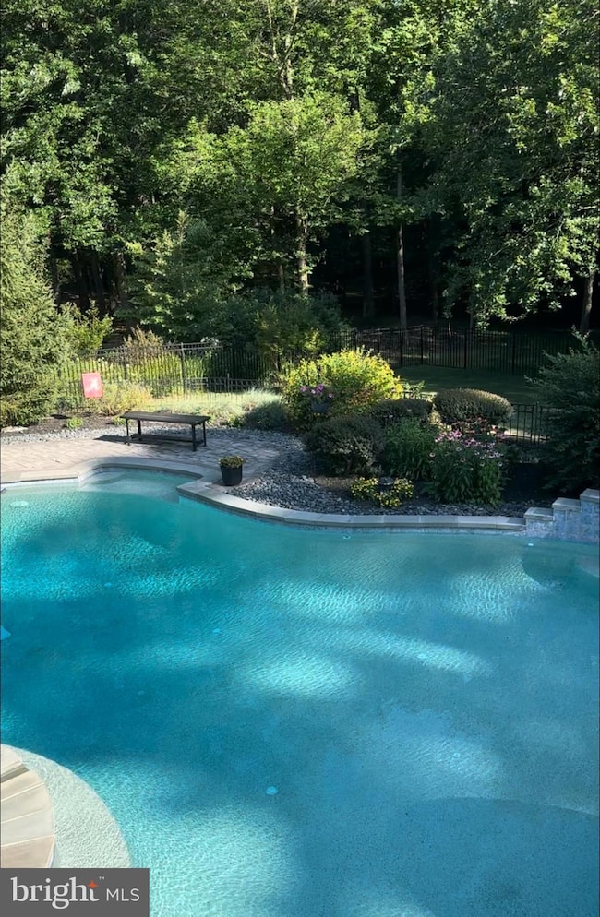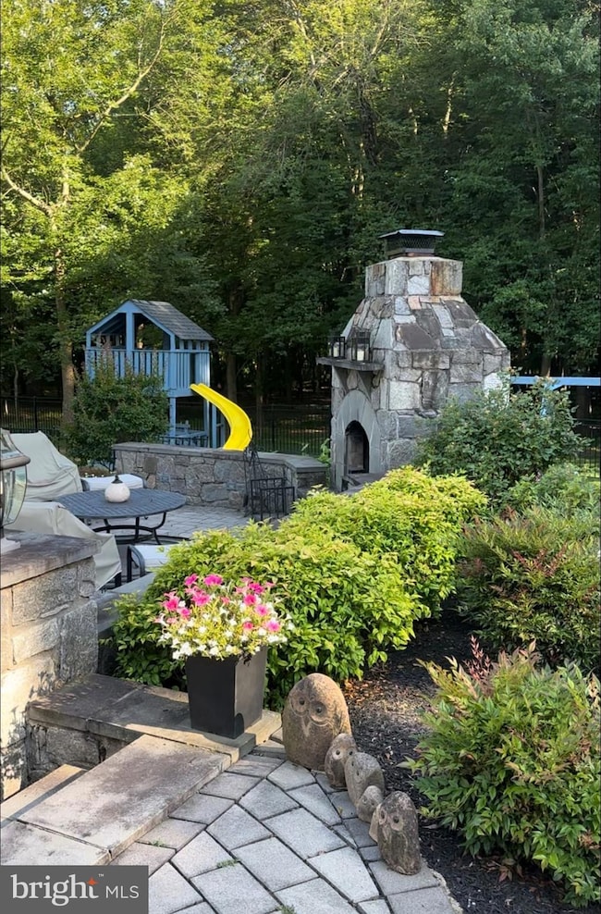
12296 Hydeaway Ct Highland, MD 20777
Marriottsville NeighborhoodEstimated payment $7,825/month
Highlights
- Heated Pool and Spa
- Colonial Architecture
- Recreation Room
- Pointers Run Elementary School Rated A
- Deck
- Wooded Lot
About This Home
Stunning Colonial Highland Home – Recently Renovated!
Welcome to your dream home, a beautifully renovated Colonial Highland residence set in a picturesque setting. The heart of this home is the recently remodeled open kitchen, featuring sleek quartz countertops, stainless steel appliances, motorized blinds and gorgeous light fixtures that create a warm and inviting atmosphere. The family room boasts a striking two-story brick accent wall and a cozy gas fireplace, perfect for gatherings and relaxation.
Step outside to discover an oversized porch that overlooks an expansive heated pool and spa, complete with a brand new winter cover and filtration system. Enjoy evenings by the stone fireplace or let the kids play on the adjacent playset—this outdoor oasis is ideal for both entertaining and family fun.
Additional features of this remarkable home include a constant pressure system with a new well pump, a whole-house backup generator, a storage shed, a swingset, and a charming playhouse. Natural gas and a new water heater add to the convenience and efficiency of this property.
The upper level hosts four spacious bedrooms and two fully renovated bathrooms, with the primary suite offering cathedral ceilings and a generous walk-in closet.
The lower level is designed for entertainment, featuring a cozy entertainment center that flows seamlessly into a game room complete with a pool table. A recently renovated bathroom and walkout access to the pool, spa, and stone fireplace make this space perfect for hosting guests.
This beautifully landscaped property provides ample space for outdoor gatherings and is conveniently located just minutes from grocery stores, commuter routes, and highly rated schools. Don’t miss the opportunity to make this stunning home yours!
Home Details
Home Type
- Single Family
Est. Annual Taxes
- $10,174
Year Built
- Built in 1998
Lot Details
- 1.19 Acre Lot
- Landscaped
- Extensive Hardscape
- No Through Street
- Wooded Lot
- Backs to Trees or Woods
- Back Yard
- Property is in excellent condition
- Property is zoned RRDEO
Parking
- 2 Car Direct Access Garage
- 6 Driveway Spaces
- Side Facing Garage
- Garage Door Opener
Home Design
- Colonial Architecture
- Brick Exterior Construction
- Slab Foundation
- Architectural Shingle Roof
- Vinyl Siding
Interior Spaces
- Property has 3 Levels
- Partially Furnished
- Ceiling height of 9 feet or more
- Ceiling Fan
- 3 Fireplaces
- Stone Fireplace
- Fireplace Mantel
- Gas Fireplace
- Awning
- Family Room
- Living Room
- Breakfast Room
- Den
- Recreation Room
- Game Room
- Flood Lights
Kitchen
- Built-In Oven
- Built-In Microwave
- Ice Maker
- Dishwasher
- Stainless Steel Appliances
- Disposal
Flooring
- Solid Hardwood
- Carpet
- Luxury Vinyl Plank Tile
Bedrooms and Bathrooms
- En-Suite Primary Bedroom
Laundry
- Laundry Room
- Laundry on main level
- Dryer
- Washer
Finished Basement
- Walk-Out Basement
- Exterior Basement Entry
- Sump Pump
Pool
- Heated Pool and Spa
- Filtered Pool
- Heated Spa
Outdoor Features
- Deck
- Patio
- Exterior Lighting
- Outdoor Grill
- Playground
- Porch
Schools
- Pointers Run Elementary School
- Lime Kiln Middle School
- River Hill High School
Utilities
- Central Air
- Heat Pump System
- Vented Exhaust Fan
- Water Dispenser
- Well
- Natural Gas Water Heater
- Septic Tank
Community Details
- No Home Owners Association
- Highland Subdivision
Listing and Financial Details
- Tax Lot 5
- Assessor Parcel Number 1405425913
Map
Home Values in the Area
Average Home Value in this Area
Tax History
| Year | Tax Paid | Tax Assessment Tax Assessment Total Assessment is a certain percentage of the fair market value that is determined by local assessors to be the total taxable value of land and additions on the property. | Land | Improvement |
|---|---|---|---|---|
| 2024 | $10,123 | $729,033 | $0 | $0 |
| 2023 | $9,499 | $681,867 | $0 | $0 |
| 2022 | $9,014 | $634,700 | $251,400 | $383,300 |
| 2021 | $8,217 | $604,533 | $0 | $0 |
| 2020 | $8,217 | $574,367 | $0 | $0 |
| 2019 | $7,844 | $544,200 | $232,900 | $311,300 |
| 2018 | $7,331 | $535,400 | $0 | $0 |
| 2017 | $7,190 | $544,200 | $0 | $0 |
| 2016 | -- | $517,800 | $0 | $0 |
| 2015 | -- | $510,867 | $0 | $0 |
| 2014 | -- | $503,933 | $0 | $0 |
Property History
| Date | Event | Price | Change | Sq Ft Price |
|---|---|---|---|---|
| 04/07/2025 04/07/25 | Pending | -- | -- | -- |
Deed History
| Date | Type | Sale Price | Title Company |
|---|---|---|---|
| Deed | $372,198 | -- | |
| Deed | $240,625 | -- |
Mortgage History
| Date | Status | Loan Amount | Loan Type |
|---|---|---|---|
| Open | $685,000 | New Conventional | |
| Closed | $250,000 | Stand Alone Refi Refinance Of Original Loan | |
| Closed | $640,000 | Stand Alone Refi Refinance Of Original Loan | |
| Closed | $160,000 | Stand Alone Second | |
| Closed | -- | No Value Available |
Similar Homes in the area
Source: Bright MLS
MLS Number: MDHW2050622
APN: 05-425913
- 12469 Petrillo Dr
- 12466 Lime Kiln Rd
- 8541 Lallybroch Ln
- 8539 Lallybroch Ln
- 8533 Lallybroch Ln
- 8535 Lallybroch Ln
- 8523 Lallybroch Ln
- 8529 Lallybroch Ln
- 8527 Lallybroch Ln
- 8517 Lallybroch Ln
- 8521 Lallybroch Ln
- 8509 Lallybroch Ln
- 8503 Lallybroch Ln
- 8526 Lallybroch Ln
- 8532 Lallybroch Ln
- 8530 Lallybroch Ln
- 8505 Lallybroch Ln
- 8524 Lallybroch Ln
- 8511 Lallybroch Ln
- 8515 Lallybroch Ln
