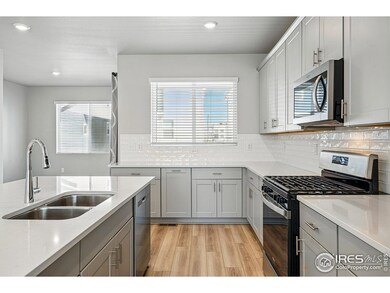Welcome to your luxury townhome that lives like a single family home in the highly desired Sabell neighborhood! The stand-out feature of this 4 bedroom, 3.5 bath townhome is its massive 540 sq ft ROOFTOP DECK to relax and enjoy - offering views of the Front Range as well as a front row seat to area fireworks shows! This move-in ready end unit is the largest floor plan available offering an open-concept layout with an abundance of windows and natural light. The gourmet kitchen offers an oversized island, breakfast area, and a covered deck to enjoy the morning's first cup of coffee. The first floor bedroom has its own private bathroom, and can be used as a guest oasis or as a home office space. The spacious two-car garage includes a water spigot for your auto and sports equipment maintenance. The upper level is host to the primary suite with a walk-in shower and large walk-in closet, two secondary bedrooms with an additional full bathroom, and laundry (washer/dryer included). This townhome's PRIME LOCATION is just west of Denver, close to Golden, Boulder, and provides easy access to 70 for your mountain adventures. The Sabell neighborhood has easy access to biking/walking trails in Van Bibber Open Space, events at Stenger Sports Complex, and the light rail station to Denver to watch a Colorado Rockies game! Welcome home!







