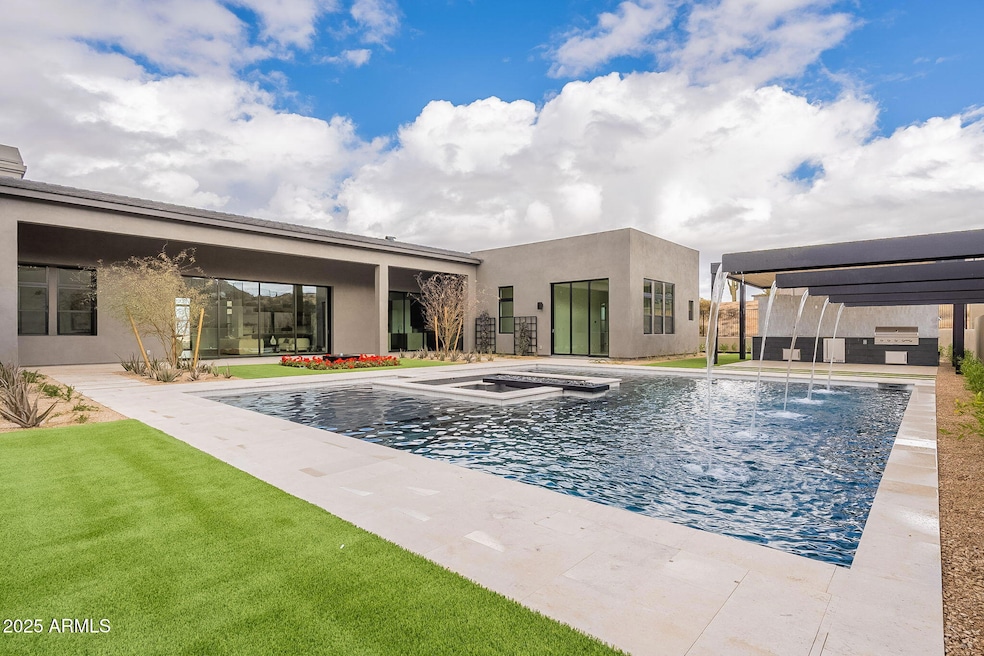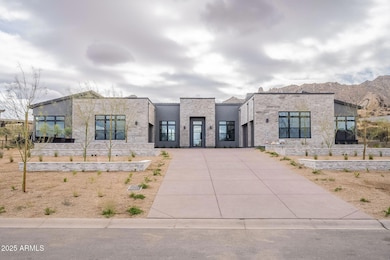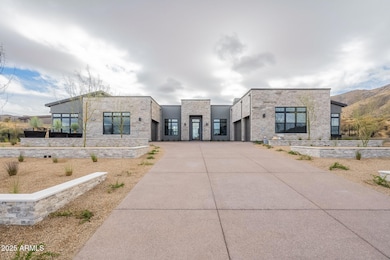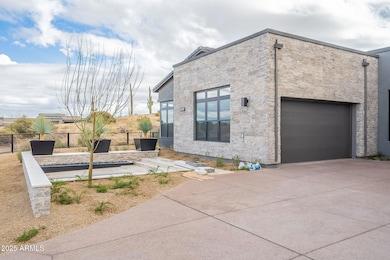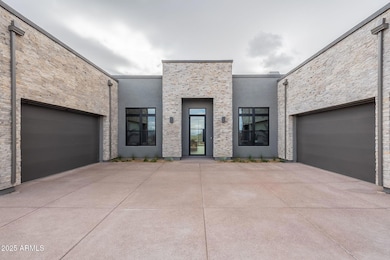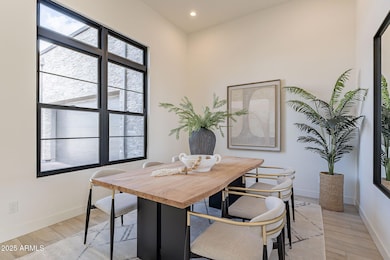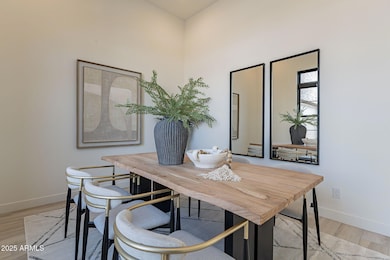
12297 E Troon Vista Dr Unit 255 Scottsdale, AZ 85255
Dynamite Foothills NeighborhoodEstimated payment $25,594/month
Highlights
- Concierge
- Guest House
- Gated with Attendant
- Sonoran Trails Middle School Rated A-
- Fitness Center
- 2 Acre Lot
About This Home
MOVE IN READY HOME with full landscape and pool! Starting with an entertainers dream kitchen, including SS Wolf 48'' dual fuel Smart Range, Pro Hood, 30'' Wolf Microwave and Single Wall oven, Cove Dishwasher and a 60'' Subzero Fridge/Freezer as well as a 36'' Sub Zero Glass door fridge in the prep kitchen. Two islands and a prep kitchen complete this entertaining space. two 20' pocket doors from the kitchen/great room area lead to a large covered patio with a detached casita with a living room/bedroom. Back in the main house enjoy time in your oversized primary suite with bath and spacious WIC as well as three en-suite bedrooms with WIC closets. Flex space and a den flank the foyer when you enter this show stopping home. Full Landscaping and pool included.
Open House Schedule
-
Saturday, April 26, 202511:00 am to 4:00 pm4/26/2025 11:00:00 AM +00:004/26/2025 4:00:00 PM +00:00Add to Calendar
-
Sunday, April 27, 202511:00 am to 4:00 pm4/27/2025 11:00:00 AM +00:004/27/2025 4:00:00 PM +00:00Add to Calendar
Home Details
Home Type
- Single Family
Est. Annual Taxes
- $1,121
Year Built
- Built in 2023 | Under Construction
Lot Details
- 2 Acre Lot
- Private Streets
- Partially Fenced Property
- Block Wall Fence
- Corner Lot
HOA Fees
- $711 Monthly HOA Fees
Parking
- 4 Open Parking Spaces
- 5 Car Garage
Home Design
- Contemporary Architecture
- Wood Frame Construction
- Spray Foam Insulation
- Cellulose Insulation
- Concrete Roof
- Metal Roof
- Stone Exterior Construction
- Stucco
- Adobe
Interior Spaces
- 4,958 Sq Ft Home
- 1-Story Property
- Wet Bar
- Gas Fireplace
- Low Emissivity Windows
- Security System Leased
- Washer and Dryer Hookup
Kitchen
- Eat-In Kitchen
- Built-In Microwave
- Kitchen Island
Flooring
- Carpet
- Stone
- Tile
Bedrooms and Bathrooms
- 5 Bedrooms
- Primary Bathroom is a Full Bathroom
- 5.5 Bathrooms
- Dual Vanity Sinks in Primary Bathroom
- Bathtub With Separate Shower Stall
Schools
- Desert Sun Academy Elementary School
- Sonoran Trails Middle School
- Cactus Shadows High School
Utilities
- Cooling Available
- Zoned Heating
- Heating System Uses Natural Gas
- Tankless Water Heater
- Water Softener
Additional Features
- No Interior Steps
- ENERGY STAR Qualified Equipment for Heating
- Guest House
Listing and Financial Details
- Home warranty included in the sale of the property
- Tax Lot 55A
- Assessor Parcel Number 217-01-507
Community Details
Overview
- Association fees include ground maintenance, street maintenance
- Ccmc Association, Phone Number (480) 921-7500
- Built by Toll Brothers
- Sereno Canyon Phase 2A Subdivision, Sunburst Floorplan
Amenities
- Concierge
- Clubhouse
- Recreation Room
Recreation
- Fitness Center
- Heated Community Pool
- Community Spa
- Bike Trail
Security
- Gated with Attendant
Map
Home Values in the Area
Average Home Value in this Area
Tax History
| Year | Tax Paid | Tax Assessment Tax Assessment Total Assessment is a certain percentage of the fair market value that is determined by local assessors to be the total taxable value of land and additions on the property. | Land | Improvement |
|---|---|---|---|---|
| 2025 | $1,172 | $21,274 | $21,274 | -- |
| 2024 | $1,121 | $20,261 | $20,261 | -- |
| 2023 | $1,121 | $59,925 | $59,925 | $0 |
| 2022 | $1,079 | $41,835 | $41,835 | $0 |
| 2021 | $1,172 | $30,705 | $30,705 | $0 |
Property History
| Date | Event | Price | Change | Sq Ft Price |
|---|---|---|---|---|
| 04/25/2025 04/25/25 | Price Changed | $4,450,000 | -1.1% | $898 / Sq Ft |
| 03/15/2025 03/15/25 | Price Changed | $4,500,000 | -4.3% | $908 / Sq Ft |
| 02/09/2025 02/09/25 | Price Changed | $4,700,000 | -1.9% | $948 / Sq Ft |
| 11/10/2024 11/10/24 | Price Changed | $4,789,995 | +0.6% | $966 / Sq Ft |
| 07/20/2024 07/20/24 | Price Changed | $4,759,995 | +18.4% | $960 / Sq Ft |
| 01/07/2024 01/07/24 | For Sale | $4,019,995 | -- | $811 / Sq Ft |
Similar Homes in Scottsdale, AZ
Source: Arizona Regional Multiple Listing Service (ARMLS)
MLS Number: 6647257
APN: 217-01-507
- 23656 N 123rd St Unit 240
- 12320 E Black Rock Rd
- 12411 E Troon Vista Dr
- 12418 E Troon Vista Dr
- 12314 E Black Rock Rd
- 12326 E Black Rock Rd
- 12328 E Black Rock Rd
- 12322 E Black Rock Rd
- 23718 N 126th Place
- 23678 N 123rd Way
- 12451 E Troon Vista Dr
- 23766 N 123rd Way
- 12387 E Black Rock Rd
- 24046 N 126th Place
- 23491 N 125th Place
- 12324 E Alameda Rd
- 12681 E Casitas Del Rio Dr
- 11935 E Casitas Del Rio Dr
- 24288 N 124th St Unit 20A
- 12659 E Shadow Ridge Dr
