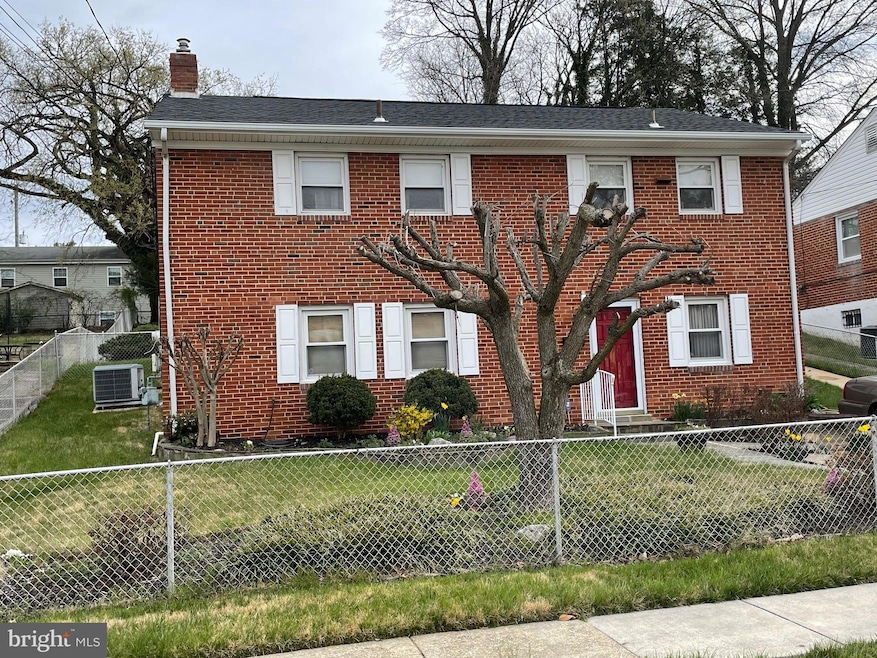
123 69th St Capitol Heights, MD 20743
Seat Pleasant NeighborhoodHighlights
- Newly Remodeled
- Recreation Room
- Wood Flooring
- Colonial Architecture
- Traditional Floor Plan
- No HOA
About This Home
As of October 2024Contract falling through…Buyer financing…Welcome to your new home featuring a gardeners dream landscape and abundant yard space, patio and barbecue pit. This 2100 sq ft Brick Front Colonial is situated one block from Addison Road Subway Station and 1 mile from DC ...This a must to see !!!! YES WALK TO ADDISON ROAD SUBWAY !! Estate is minutes from high end shopping and places of worship!!!This is a well taken care of home that features a newer roof (replaced 2023) ..2 spacious baths... full length recreation room....and a bonus room - office easily convertible to a 4th bedroom and a private driveway for parking convenience. Property will pass FHA however its a canvass for any upgrades desirable .....
Home Details
Home Type
- Single Family
Est. Annual Taxes
- $3,942
Year Built
- Built in 1960 | Newly Remodeled
Lot Details
- 6,726 Sq Ft Lot
- Property is in excellent condition
- Property is zoned RSF65
Parking
- Driveway
Home Design
- Colonial Architecture
- Brick Exterior Construction
- Brick Foundation
- Combination Foundation
Interior Spaces
- Property has 2 Levels
- Traditional Floor Plan
- Bar
- Double Hung Windows
- Formal Dining Room
- Den
- Recreation Room
- Wood Flooring
- Dryer
- Basement
Kitchen
- Eat-In Kitchen
- Stove
- Built-In Microwave
- Dishwasher
- Disposal
Bedrooms and Bathrooms
- 3 Main Level Bedrooms
Utilities
- Forced Air Heating and Cooling System
- Natural Gas Water Heater
Community Details
- No Home Owners Association
- Pleasantdale Subdivision
Listing and Financial Details
- Tax Lot 60
- Assessor Parcel Number 17182034965
Map
Home Values in the Area
Average Home Value in this Area
Property History
| Date | Event | Price | Change | Sq Ft Price |
|---|---|---|---|---|
| 10/04/2024 10/04/24 | Sold | $357,000 | 0.0% | $336 / Sq Ft |
| 09/10/2024 09/10/24 | Price Changed | $357,000 | -1.7% | $336 / Sq Ft |
| 07/31/2024 07/31/24 | Price Changed | $363,000 | +1.4% | $341 / Sq Ft |
| 07/24/2024 07/24/24 | Price Changed | $357,900 | -7.9% | $336 / Sq Ft |
| 07/22/2024 07/22/24 | Price Changed | $388,700 | 0.0% | $365 / Sq Ft |
| 07/10/2024 07/10/24 | Price Changed | $388,800 | 0.0% | $365 / Sq Ft |
| 07/03/2024 07/03/24 | Price Changed | $388,900 | 0.0% | $366 / Sq Ft |
| 06/07/2024 06/07/24 | For Sale | $389,000 | -- | $366 / Sq Ft |
Tax History
| Year | Tax Paid | Tax Assessment Tax Assessment Total Assessment is a certain percentage of the fair market value that is determined by local assessors to be the total taxable value of land and additions on the property. | Land | Improvement |
|---|---|---|---|---|
| 2024 | $4,319 | $282,367 | $0 | $0 |
| 2023 | $3,912 | $249,500 | $60,500 | $189,000 |
| 2022 | $3,970 | $246,367 | $0 | $0 |
| 2021 | $3,834 | $243,233 | $0 | $0 |
| 2020 | $3,799 | $240,100 | $45,200 | $194,900 |
| 2019 | $3,690 | $225,400 | $0 | $0 |
| 2018 | $3,549 | $210,700 | $0 | $0 |
| 2017 | $3,433 | $196,000 | $0 | $0 |
| 2016 | -- | $182,433 | $0 | $0 |
| 2015 | $3,136 | $168,867 | $0 | $0 |
| 2014 | $3,136 | $155,300 | $0 | $0 |
Mortgage History
| Date | Status | Loan Amount | Loan Type |
|---|---|---|---|
| Open | $346,290 | New Conventional | |
| Previous Owner | $146,941 | New Conventional | |
| Previous Owner | $156,000 | Stand Alone Refi Refinance Of Original Loan |
Deed History
| Date | Type | Sale Price | Title Company |
|---|---|---|---|
| Warranty Deed | $357,000 | Universal Title | |
| Deed | -- | None Listed On Document | |
| Deed | $123,500 | -- |
Similar Homes in Capitol Heights, MD
Source: Bright MLS
MLS Number: MDPG2106578
APN: 18-2034965
