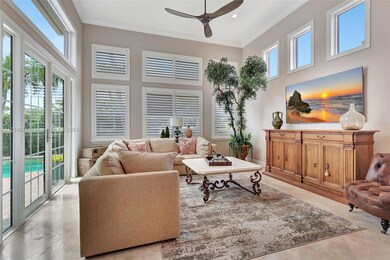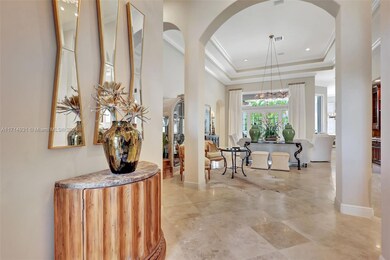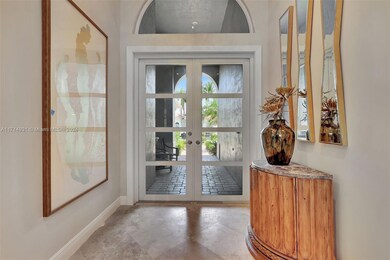
123 Abondance Dr Palm Beach Gardens, FL 33410
Frenchman's Reserve NeighborhoodEstimated payment $18,368/month
Highlights
- Lake Front
- Golf Course Community
- Heated In Ground Pool
- William T. Dwyer High School Rated A-
- Fitness Center
- Gated Community
About This Home
FURNISHED MONTECITO PLAN IN PRESTIGIOUS FRENCHMANS RESERVE ON EXCEPTIONAL LOT WITH VIEWS OF THE LAKE AND GOLF. MARBLE FLOOR. UPGRADED MAHOGANY FRONT DOORS, CUSTOM LIGHTING, BUILT-IN CUSTOM WET BAR WITH ICE MAKER IN LIVING ROOM, CROWNED COFFERED CEILINGS IN ALL ROOMS. SPACIOUS KITCHEN WITH GRANITE TOPS, ISLAND, LARGE BREAKFAST BAR, BUILT-IN WINE COOLER. MASTER BEDROOM WITH HIS AND HERS WALK-IN CLOSETS WITH CUSTOM BUILT-INS. LUXURIOUS MASTER BATH, JACUZZI JETTED TUB, WALK-IN SHOWER W/FRAMELESS GLASS, HIS AND HERS VANITY AREAS, MAKE-UP VANITY, SEPARATE WATER CLOSET WITH BIDET.
OFFICE WITH FULL WALK-IN CLOSET AND FULL UPGRADED BATH WITH SHOWER...COULD BE USED AS A 4th BEDROOM. TWO GUEST ROOMS ENSUITE. BRAND NEW ROOF IMPACT GLASS THROUGHOUT. NEW AC PERFECT LOCATION
Home Details
Home Type
- Single Family
Est. Annual Taxes
- $27,154
Year Built
- Built in 2003
Lot Details
- 9,536 Sq Ft Lot
- Lake Front
- East Facing Home
- Fenced
- Property is zoned PCD (cit
HOA Fees
- $1,040 Monthly HOA Fees
Parking
- 2 Car Garage
- Driveway
- Paver Block
- Open Parking
Property Views
- Lake
- Golf Course
- Garden
Home Design
- Mediterranean Architecture
- Barrel Roof Shape
Interior Spaces
- 3,746 Sq Ft Home
- 1-Story Property
- Wet Bar
- Built-In Features
- Vaulted Ceiling
- Ceiling Fan
- Family Room
- Formal Dining Room
- Den
- Marble Flooring
Kitchen
- Breakfast Area or Nook
- Built-In Self-Cleaning Oven
- Gas Range
- Microwave
- Ice Maker
- Dishwasher
- Disposal
Bedrooms and Bathrooms
- 3 Bedrooms
- Split Bedroom Floorplan
- Closet Cabinetry
- Walk-In Closet
- Dual Sinks
- Separate Shower in Primary Bathroom
Laundry
- Laundry in Utility Room
- Dryer
- Washer
- Laundry Tub
Home Security
- Clear Impact Glass
- High Impact Door
- Fire and Smoke Detector
Outdoor Features
- Heated In Ground Pool
- Deck
- Patio
- Outdoor Grill
Schools
- Dwight D. Eisenhower Elementary School
- Howell L. Watkins Middle School
- William T Dwyer High School
Utilities
- Cooling Available
- Heating Available
- Gas Water Heater
Listing and Financial Details
- Assessor Parcel Number 52434131080000120
Community Details
Overview
- Club Membership Required
- Frenchmans Reserve Pcd A Subdivision, Montecito Floorplan
- Maintained Community
Amenities
- Clubhouse
Recreation
- Golf Course Community
- Golf Course Membership Available
- Tennis Courts
- Fitness Center
- Community Pool
- Community Spa
Security
- Security Service
- Resident Manager or Management On Site
- Gated Community
Map
Home Values in the Area
Average Home Value in this Area
Tax History
| Year | Tax Paid | Tax Assessment Tax Assessment Total Assessment is a certain percentage of the fair market value that is determined by local assessors to be the total taxable value of land and additions on the property. | Land | Improvement |
|---|---|---|---|---|
| 2024 | $27,154 | $1,270,240 | -- | -- |
| 2023 | $26,040 | $1,154,764 | $0 | $0 |
| 2022 | $21,486 | $1,049,785 | $0 | $0 |
| 2021 | $18,838 | $954,350 | $240,000 | $714,350 |
| 2020 | $18,829 | $945,695 | $230,000 | $715,695 |
| 2019 | $18,413 | $914,355 | $196,000 | $718,355 |
| 2018 | $17,862 | $909,065 | $189,353 | $719,712 |
| 2017 | $18,321 | $915,723 | $189,353 | $726,370 |
| 2016 | $17,802 | $863,595 | $0 | $0 |
| 2015 | $16,613 | $785,086 | $0 | $0 |
| 2014 | $17,166 | $795,313 | $0 | $0 |
Property History
| Date | Event | Price | Change | Sq Ft Price |
|---|---|---|---|---|
| 02/20/2025 02/20/25 | Pending | -- | -- | -- |
| 01/14/2025 01/14/25 | For Sale | $2,699,000 | 0.0% | $721 / Sq Ft |
| 01/13/2025 01/13/25 | Pending | -- | -- | -- |
| 12/27/2024 12/27/24 | For Sale | $2,699,000 | -- | $721 / Sq Ft |
Deed History
| Date | Type | Sale Price | Title Company |
|---|---|---|---|
| Warranty Deed | $710,000 | None Available | |
| Warranty Deed | $775,000 | None Available | |
| Warranty Deed | $898,000 | None Available | |
| Special Warranty Deed | $819,186 | -- |
Mortgage History
| Date | Status | Loan Amount | Loan Type |
|---|---|---|---|
| Open | $417,000 | New Conventional | |
| Previous Owner | $280,000 | Credit Line Revolving | |
| Previous Owner | $650,000 | No Value Available |
Similar Homes in Palm Beach Gardens, FL
Source: MIAMI REALTORS® MLS
MLS Number: A11714931
APN: 52-43-41-31-08-000-0120
- 128 Abondance Dr
- 104 Chambord Terrace
- 341 Chambord Terrace
- 339 Chambord Terrace
- 3755 Toulouse Dr
- 3682 Toulouse Dr
- 739 Cote Azur Dr
- 714 Cote Azur Dr
- 54 Stoney Dr
- 42 Stoney Dr
- 13134 Redon Dr
- 164 Evergrene Pkwy
- 104 Evergrene Pkwy
- 616 Castle Dr
- 13315 Provence Dr
- 427 Savoie Dr
- 12394 Alternate A1a Unit O7
- 3618 Island Rd
- 1319 Saint Lawrence Dr
- 318 September St






