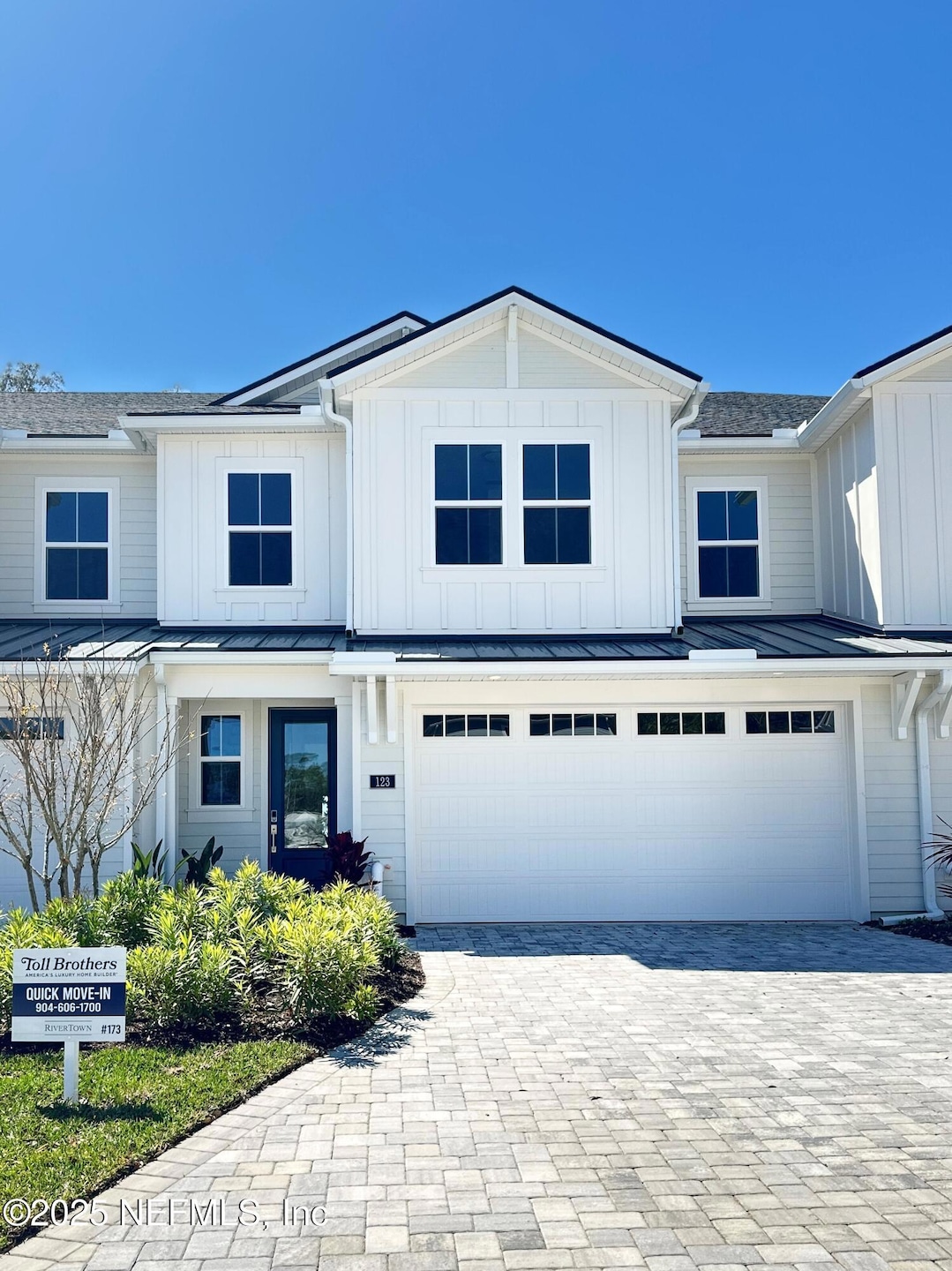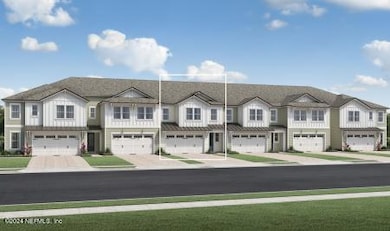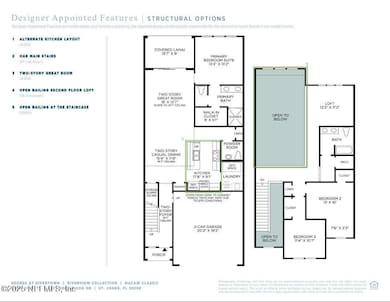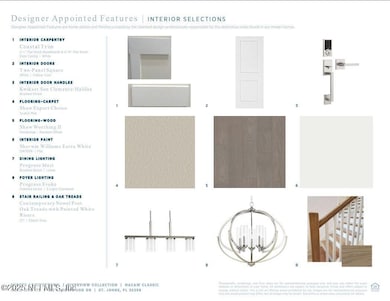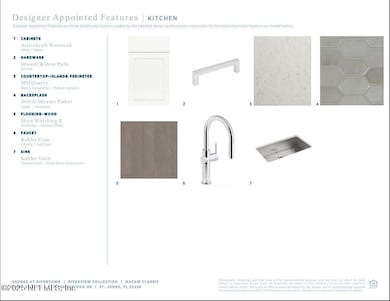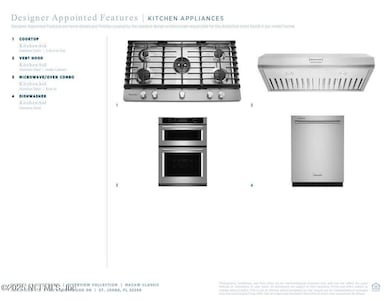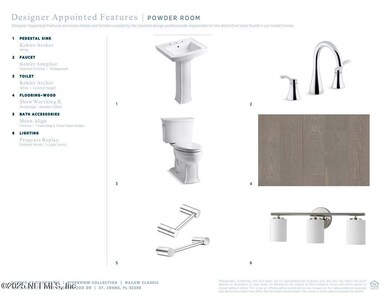
123 Arrowwood Dr Saint Johns, FL 32259
RiverTown NeighborhoodEstimated payment $4,808/month
Highlights
- Fitness Center
- Under Construction
- River View
- Freedom Crossing Academy Rated A
- Gated Community
- Open Floorplan
About This Home
Welcome to the Macaw—an elegantly designed cul-de-sac townhome by Toll Brothers, offering breathtaking St. Johns River views and unmatched tranquility. Nestled just steps from scenic walking trails and a future dock, this home blends natural beauty with thoughtful design. From the moment you enter, soaring vaulted ceilings and elegant lighting set a warm, inviting tone. The chef-inspired kitchen features upgraded countertops, modern cabinetry, and a designer backsplash, which flows seamlessly into the two-story dining area and spacious great room—all framed by stunning river views. Upstairs, enjoy a versatile open loft, two generously sized bedrooms, and a beautifully appointed dual-vanity bath. Whether you're entertaining or unwinding, every space is crafted to elevate your lifestyle. Homes like this rarely come along—schedule your private tour today and make the Macaw your own before it's gone!
Townhouse Details
Home Type
- Townhome
Est. Annual Taxes
- $2,886
Year Built
- Built in 2024 | Under Construction
Lot Details
- Property fronts a private road
- Cul-De-Sac
- South Facing Home
- Front and Back Yard Sprinklers
HOA Fees
- $325 Monthly HOA Fees
Parking
- 2 Car Attached Garage
- Garage Door Opener
Property Views
- River
- Pond
Home Design
- Traditional Architecture
- Shingle Roof
Interior Spaces
- 2,043 Sq Ft Home
- 2-Story Property
- Open Floorplan
- Vaulted Ceiling
- Entrance Foyer
Kitchen
- Breakfast Bar
- Convection Oven
- Electric Oven
- Gas Cooktop
- Microwave
- Dishwasher
- Kitchen Island
- Disposal
Flooring
- Wood
- Carpet
- Tile
Bedrooms and Bathrooms
- 3 Bedrooms
- Walk-In Closet
- Shower Only
Laundry
- Laundry on lower level
- Sink Near Laundry
- Gas Dryer Hookup
Home Security
- Security System Owned
- Security Gate
Outdoor Features
- Patio
Schools
- Freedom Crossing Academy Elementary And Middle School
- Bartram Trail High School
Utilities
- Zoned Heating and Cooling
- Heat Pump System
- 200+ Amp Service
- Natural Gas Connected
- Tankless Water Heater
- Gas Water Heater
Listing and Financial Details
- Assessor Parcel Number 0007271730
Community Details
Overview
- Association fees include ground maintenance
- Rivertown Shores Subdivision
- On-Site Maintenance
Amenities
- Clubhouse
Recreation
- Tennis Courts
- Community Basketball Court
- Community Playground
- Fitness Center
- Children's Pool
- Park
- Dog Park
- Jogging Path
Security
- Gated Community
- Carbon Monoxide Detectors
- Fire and Smoke Detector
- Fire Sprinkler System
- Firewall
Map
Home Values in the Area
Average Home Value in this Area
Tax History
| Year | Tax Paid | Tax Assessment Tax Assessment Total Assessment is a certain percentage of the fair market value that is determined by local assessors to be the total taxable value of land and additions on the property. | Land | Improvement |
|---|---|---|---|---|
| 2024 | $2,886 | $100,000 | $100,000 | -- |
| 2023 | $2,886 | $100,000 | $100,000 | -- |
Property History
| Date | Event | Price | Change | Sq Ft Price |
|---|---|---|---|---|
| 03/07/2025 03/07/25 | For Sale | $759,990 | 0.0% | $372 / Sq Ft |
| 03/05/2025 03/05/25 | Off Market | $759,990 | -- | -- |
| 02/27/2025 02/27/25 | Price Changed | $759,990 | -0.8% | $372 / Sq Ft |
| 02/01/2025 02/01/25 | Price Changed | $765,990 | -3.0% | $375 / Sq Ft |
| 05/05/2024 05/05/24 | For Sale | $789,990 | -- | $387 / Sq Ft |
Similar Homes in Saint Johns, FL
Source: realMLS (Northeast Florida Multiple Listing Service)
MLS Number: 2024035
APN: 000727-1730
- 112 Arrowwood Dr
- 120 Arrowwood Dr
- 116 Arrowwood Dr
- 119 Arrowwood Dr
- 157 Oak Park Dr
- 196 Zephyr Dr
- 114 Zephyr Dr
- 34 Noble Oak Dr
- 643 Kendall Crossing Dr
- 562 Kendall Crossing Dr
- 58 Zephyr Dr
- 113 Oak Park Dr
- 33 Oakmoss Dr
- 41 Oakmoss Dr
- 180 Tarklin Rd
- 63 Oakmoss Dr
- 68 Oakmoss Dr
- 71 Oakmoss Dr
- 76 Oakmoss Dr
- 79 Oakmoss Dr
