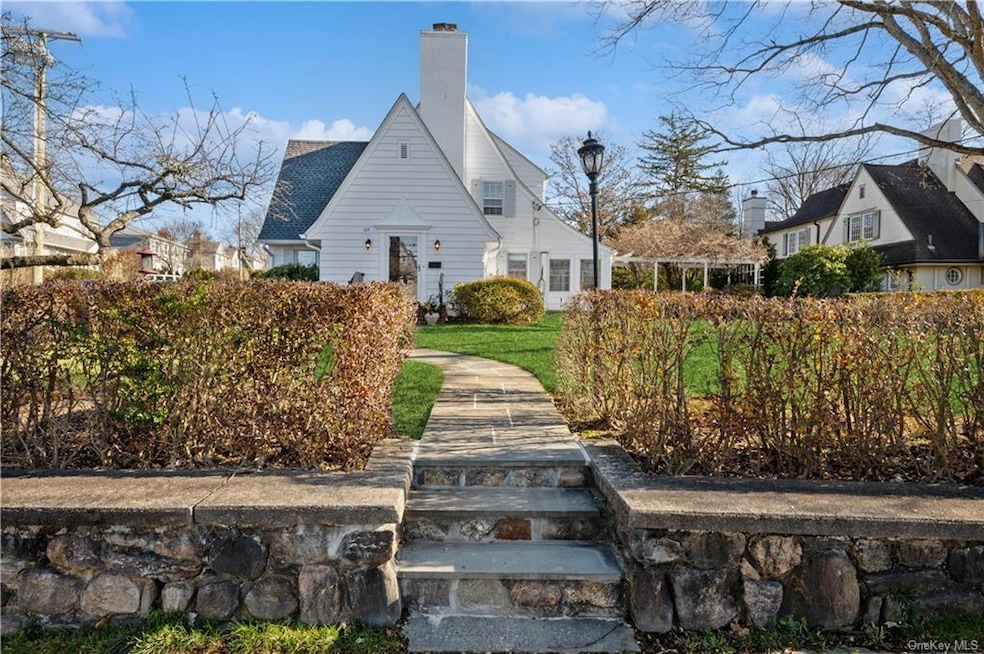
123 Beach Ave Larchmont, NY 10538
Larchmont NeighborhoodHighlights
- Eat-In Gourmet Kitchen
- Colonial Architecture
- Private Lot
- Mamaroneck High School Rated A+
- Property is near public transit
- 3-minute walk to Constitution Park
About This Home
As of May 2024Timeless charm and elegance in quintessential sun-drenched 5Brms, 3.5 Baths Manor Colonial sits on level 1/4 acre of manicure/private grounds including 580 Sq Ft of intimate flagstone terrace and covered veranda and an idyllic brick patio/vine covered trellis. The first level open floor plan combines the Ent. foyer and the formal DR w. the expansive Gourmet Eat in Kitchen/[butler pantry/workstation/SS top of line appliances/cntr island/granite cntp/slg to veranda/Dry Bar] the LR/Fpl/door to veranda and the Den/Sun rm/slg to veranda/walls of glass overlooking English garden, into an easy living and gathering space which blends seamlessly indoor and outdoor. Sep. back door to driveway/large side closet, the Guest/Au pair Br/priv. bath, the Laundry area and the att. petite garage/storage complete the first floor. Primary suite/bath/WIC, 3 additional BRs, Hall bath, walk up attic recreation room - Absolute Manor living, near beach, shops, dining,RR, schools, parks.Many recent improvements.
Last Agent to Sell the Property
Houlihan Lawrence Inc. Brokerage Phone: (914) 833-0420 License #40DI0850192

Last Buyer's Agent
Christopher Kim
R New York License #10401280292
Home Details
Home Type
- Single Family
Est. Annual Taxes
- $37,350
Year Built
- Built in 1905
Lot Details
- 10,454 Sq Ft Lot
- Private Lot
- Corner Lot
- Level Lot
- Sprinkler System
Parking
- Driveway
Home Design
- Colonial Architecture
- Frame Construction
- Aluminum Siding
Interior Spaces
- 2,950 Sq Ft Home
- 2-Story Property
- 2 Fireplaces
- Entrance Foyer
- Formal Dining Room
- Home Office
- Storage
- Wood Flooring
- Unfinished Basement
- Walk-Out Basement
- Home Security System
Kitchen
- Eat-In Gourmet Kitchen
- Oven
- Cooktop
- Dishwasher
- Kitchen Island
- Granite Countertops
- Disposal
Bedrooms and Bathrooms
- 5 Bedrooms
- Main Floor Bedroom
- Powder Room
- In-Law or Guest Suite
Laundry
- Dryer
- Washer
Schools
- Chatsworth Avenue Elementary School
- Hommocks Middle School
- Mamaroneck High School
Utilities
- Central Air
- Heating System Uses Natural Gas
- Hot Water Heating System
Additional Features
- Patio
- Property is near public transit
Community Details
- Park
Listing and Financial Details
- Assessor Parcel Number 3201-007-000-00004-000-0295-1
Map
Home Values in the Area
Average Home Value in this Area
Property History
| Date | Event | Price | Change | Sq Ft Price |
|---|---|---|---|---|
| 05/22/2024 05/22/24 | Sold | $1,910,000 | 0.0% | $647 / Sq Ft |
| 02/28/2024 02/28/24 | Pending | -- | -- | -- |
| 02/27/2024 02/27/24 | Off Market | $1,910,000 | -- | -- |
| 02/13/2024 02/13/24 | For Sale | $1,749,000 | -- | $593 / Sq Ft |
Tax History
| Year | Tax Paid | Tax Assessment Tax Assessment Total Assessment is a certain percentage of the fair market value that is determined by local assessors to be the total taxable value of land and additions on the property. | Land | Improvement |
|---|---|---|---|---|
| 2024 | $32,237 | $1,973,000 | $487,000 | $1,486,000 |
| 2023 | $37,549 | $1,810,000 | $487,000 | $1,323,000 |
| 2022 | $36,545 | $1,645,000 | $487,000 | $1,158,000 |
| 2021 | $36,024 | $1,523,000 | $487,000 | $1,036,000 |
| 2020 | $35,086 | $1,450,000 | $487,000 | $963,000 |
| 2019 | $36,204 | $1,450,000 | $487,000 | $963,000 |
| 2018 | $50,542 | $1,599,900 | $487,000 | $1,112,900 |
| 2017 | $0 | $1,794,000 | $487,000 | $1,307,000 |
| 2016 | $38,959 | $1,776,000 | $378,000 | $1,398,000 |
| 2015 | -- | $1,675,000 | $378,000 | $1,297,000 |
| 2014 | -- | $1,675,000 | $378,000 | $1,297,000 |
| 2013 | -- | $1,675,000 | $378,000 | $1,297,000 |
Mortgage History
| Date | Status | Loan Amount | Loan Type |
|---|---|---|---|
| Open | $1,528,000 | New Conventional | |
| Previous Owner | $229,000 | Stand Alone Refi Refinance Of Original Loan | |
| Previous Owner | $1,000 | Adjustable Rate Mortgage/ARM | |
| Previous Owner | $2,395 | New Conventional | |
| Previous Owner | $15,711 | Unknown | |
| Previous Owner | $8,811 | Unknown |
Deed History
| Date | Type | Sale Price | Title Company |
|---|---|---|---|
| Bargain Sale Deed | $1,910,000 | None Listed On Document | |
| Deed | $644,070 | Stewart Title Ins Co | |
| Deed | $745,000 | Commonwealth Land Title Ins |
Similar Homes in Larchmont, NY
Source: OneKey® MLS
MLS Number: KEY6288902
APN: 3201-007-000-00004-000-0295-1
- 110 Beach Ave
- 106 Beach Ave
- 15 Bayard St
- 22 Mayhew Ave
- 59 Larchmont Ave
- 23 Pine Brook Dr
- 12 Flint Ave
- 27 Pine Brook Dr
- 105 Willow Ave
- 71 Beach Ave
- 7 Thompson Place
- 28 Pine Brook Dr
- 64 Chatsworth Ave
- 60 Ocean Ave
- 16 Locust Ave
- 1 Iden Ave
- 67 Stuyvesant Ave
- 1 Douglas Ln
- 9 Forest Park Ave
- 1 Cambridge Ct
