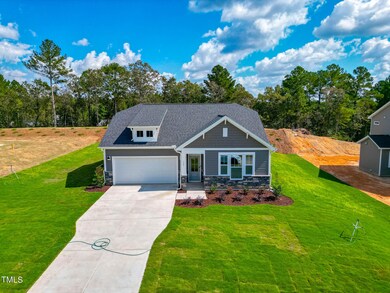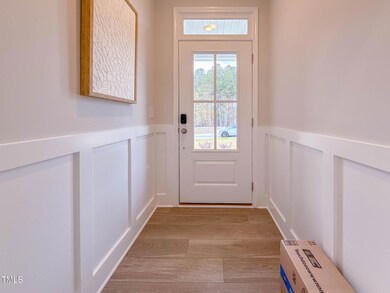
123 Beacon Hill Rd Unit Hanover Craftsman Lillington, NC 27546
Highlights
- New Construction
- Craftsman Architecture
- High Ceiling
- ENERGY STAR Certified Homes
- Wooded Lot
- Quartz Countertops
About This Home
As of February 2025The Hanover, where luxury meets functionality in a meticulously designed floor plan that boasts 1575 square feet of pure elegance. With 3 bedrooms, 2 bathrooms, and a 2-car garage, this thoughtfully crafted abode offers a harmonious blend of style, comfort, and practicality. The wrap-around seated kitchen island offers an ideal setting for casual meals or entertaining guests, making your kitchen the center of joyful memories. The Hanover features our exclusive Smart Door Delivery Center which caters to your busy lifestyle, providing a dedicated space for package deliveries. Say goodbye to missed packages and welcome the ease of receiving your online orders directly at your doorstep. Embrace the unparalleled comfort and luxury that The Hanover offers and embark on a new chapter of living in style and serenity. Welcome home.
Home Details
Home Type
- Single Family
Est. Annual Taxes
- $2,518
Year Built
- Built in 2024 | New Construction
Lot Details
- 0.58 Acre Lot
- Wooded Lot
- Landscaped with Trees
HOA Fees
- $55 Monthly HOA Fees
Parking
- 2 Car Attached Garage
- Electric Vehicle Home Charger
- Front Facing Garage
- Garage Door Opener
- Private Driveway
Home Design
- Craftsman Architecture
- Slab Foundation
- Architectural Shingle Roof
- Vinyl Siding
- Low Volatile Organic Compounds (VOC) Products or Finishes
- Radiant Barrier
Interior Spaces
- 1,575 Sq Ft Home
- 1-Story Property
- Smooth Ceilings
- High Ceiling
- Entrance Foyer
- Family Room
- Breakfast Room
- Open Floorplan
- Pull Down Stairs to Attic
- Fire and Smoke Detector
Kitchen
- Oven
- Electric Range
- Microwave
- Dishwasher
- Quartz Countertops
Flooring
- Carpet
- Ceramic Tile
- Luxury Vinyl Tile
Bedrooms and Bathrooms
- 3 Bedrooms
- Walk-In Closet
- 2 Full Bathrooms
- Double Vanity
- Bathtub with Shower
- Shower Only
- Walk-in Shower
Laundry
- Laundry Room
- Laundry on main level
Eco-Friendly Details
- Energy-Efficient Lighting
- ENERGY STAR Certified Homes
- Energy-Efficient Thermostat
- No or Low VOC Paint or Finish
- Ventilation
Outdoor Features
- Patio
- Rain Gutters
Schools
- Boone Trail Elementary School
- West Harnett Middle School
- West Harnett High School
Utilities
- Zoned Heating and Cooling
- Electric Water Heater
- Septic Tank
- High Speed Internet
Listing and Financial Details
- Home warranty included in the sale of the property
- Assessor Parcel Number 7726447
Community Details
Overview
- Elite Managment Association, Phone Number (919) 233-7660
- Duncans Creek Subdivision
Recreation
- Trails
Map
Home Values in the Area
Average Home Value in this Area
Property History
| Date | Event | Price | Change | Sq Ft Price |
|---|---|---|---|---|
| 02/07/2025 02/07/25 | Sold | $349,700 | 0.0% | $222 / Sq Ft |
| 11/26/2024 11/26/24 | Pending | -- | -- | -- |
| 06/09/2024 06/09/24 | For Sale | $349,700 | -- | $222 / Sq Ft |
Similar Homes in the area
Source: Doorify MLS
MLS Number: 10034516
- 286 Beacon Hill Rd
- 66 Saddle Ln
- 167 Hazelwood Rd
- 241 Indigo St
- 88 Baldwin St
- 104 Fairwinds Dr
- 118 Fairwinds Dr
- 82 Fairwinds Dr
- 52 Fairwinds Dr
- 44 Fairwinds Dr
- 34 Fairwinds Dr
- 18 Fairwinds Dr
- 277 Gregory Village Dr
- 46 Mable Ct Unit 21p
- 244 Nathan Dr Unit 51p
- 252 Nathan Dr Unit 50p
- 35 Mable Ct Unit 3
- 43 Mable Ct Unit 4
- 55 Mable Ct Unit 5
- 63 Mable Ct Unit 6






