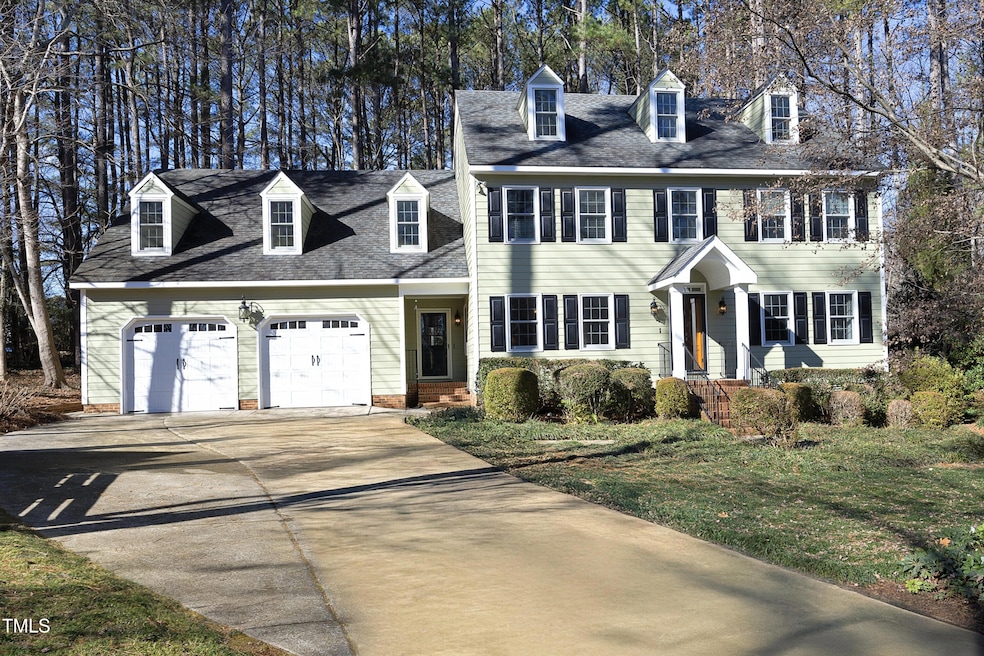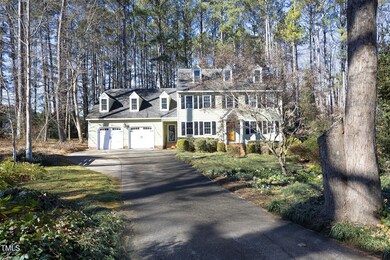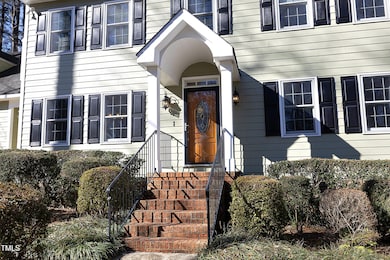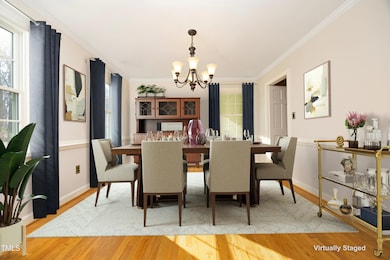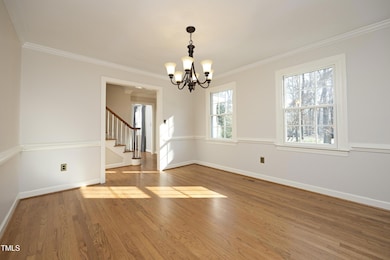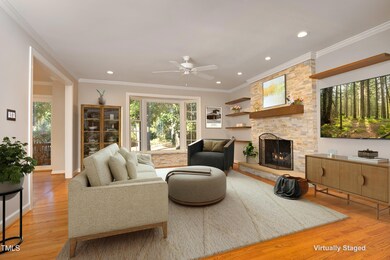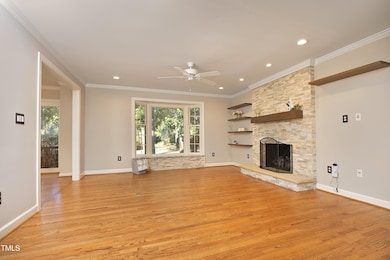
123 Brannigan Place Cary, NC 27511
South Cary NeighborhoodHighlights
- Finished Room Over Garage
- Colonial Architecture
- Deck
- Farmington Woods Elementary Rated A
- Clubhouse
- Vaulted Ceiling
About This Home
As of February 2025Home is Where the Heart Is and this Home is in the Heart and the Convenience of popular Cary, NC . This Home has been Maintained and Renovated over the years with attention to Design , Detail and all the popular improvements anyone would desire . From Roofing, Hardwoods, Pella Aluminum Clad Windows, Bay Window Design to Match the New Fireplace Features and No even the Oversized Laundry Room was not neglected with New Cabinets! Design includes Lingerie Drying Shelfs wet sink and spacious folding counters. Retreat to the Newly Designed Luxury Bath Retreat that serves all the Bedrooms on Second Floor. Surprise Finished Media/Bonus or 4th Bedroom here or on the Thirds Floor :) Storage on Third Floor and we have not forgot to Oversize the Garage. Extended Living From Four Season Room Overlooking Panoramic View of the Backyard which backs to Quiet School yard. Home is nestled in a Cul-de-sac and has some of the best walking trails for Individual or Family Outings. Subdivision has a Clubhouse, Pool & Tennis Available for any Homeowners Membership. Client requests no love letters please. This home is available now but will not last so inquire and schedule your preview early!
Convenient to Schools, Highways, Airport, Colleges and Shopping including New Fenton in Cary & New Downtown Cary Restaurants, Library and Arts ! Homeowner is a Licensed Broker and Business Professional
Home Details
Home Type
- Single Family
Est. Annual Taxes
- $5,188
Year Built
- Built in 1984 | Remodeled
Lot Details
- 0.36 Acre Lot
- Cul-De-Sac
- Corners Of The Lot Have Been Marked
- Partially Wooded Lot
- Landscaped with Trees
- Back Yard
HOA Fees
- $30 Monthly HOA Fees
Parking
- 2 Car Attached Garage
- Finished Room Over Garage
- Front Facing Garage
- Garage Door Opener
- Private Driveway
- Additional Parking
- Open Parking
Home Design
- Colonial Architecture
- Brick Exterior Construction
- Raised Foundation
- Architectural Shingle Roof
Interior Spaces
- 3,446 Sq Ft Home
- 3-Story Property
- Bookcases
- Crown Molding
- Smooth Ceilings
- Vaulted Ceiling
- Ceiling Fan
- Recessed Lighting
- Fireplace
- ENERGY STAR Qualified Windows
- Insulated Windows
- Shutters
- Blinds
- Aluminum Window Frames
- French Doors
- Entrance Foyer
- Family Room
- Living Room
- Breakfast Room
- Dining Room
- Bonus Room
- Sun or Florida Room
- Screened Porch
- Laundry Room
Kitchen
- Breakfast Bar
- Self-Cleaning Oven
- Electric Range
- Microwave
- Ice Maker
- Dishwasher
- Stainless Steel Appliances
- Granite Countertops
- Disposal
Flooring
- Wood
- Carpet
- Laminate
- Tile
Bedrooms and Bathrooms
- 4 Bedrooms
- Walk-In Closet
- Double Vanity
- Whirlpool Bathtub
- Shower Only in Primary Bathroom
Attic
- Attic Fan
- Attic Floors
- Unfinished Attic
Outdoor Features
- Deck
- Glass Enclosed
- Exterior Lighting
- Rain Gutters
Schools
- Wake County Schools Elementary School
- Wilson County Schools Middle School
- Wake County Schools High School
Utilities
- Forced Air Heating and Cooling System
- Heating System Uses Natural Gas
- Gas Water Heater
Listing and Financial Details
- Assessor Parcel Number 0763704840
Community Details
Overview
- Association fees include insurance, ground maintenance, storm water maintenance
- Hrw Ho A Association, Phone Number (919) 787-9000
- Kildaire Farms Subdivision
- Maintained Community
Recreation
- Tennis Courts
- Community Playground
- Community Pool
Additional Features
- Clubhouse
- Resident Manager or Management On Site
Map
Home Values in the Area
Average Home Value in this Area
Property History
| Date | Event | Price | Change | Sq Ft Price |
|---|---|---|---|---|
| 02/21/2025 02/21/25 | Sold | $725,000 | 0.0% | $210 / Sq Ft |
| 01/25/2025 01/25/25 | Pending | -- | -- | -- |
| 01/23/2025 01/23/25 | For Sale | $725,000 | -- | $210 / Sq Ft |
Tax History
| Year | Tax Paid | Tax Assessment Tax Assessment Total Assessment is a certain percentage of the fair market value that is determined by local assessors to be the total taxable value of land and additions on the property. | Land | Improvement |
|---|---|---|---|---|
| 2024 | $5,188 | $616,290 | $210,000 | $406,290 |
| 2023 | $4,353 | $432,413 | $128,000 | $304,413 |
| 2022 | $4,191 | $432,413 | $128,000 | $304,413 |
| 2021 | $4,106 | $432,413 | $128,000 | $304,413 |
| 2020 | $4,128 | $432,413 | $128,000 | $304,413 |
| 2019 | $3,686 | $342,437 | $110,000 | $232,437 |
| 2018 | $3,459 | $342,437 | $110,000 | $232,437 |
| 2017 | $3,325 | $342,437 | $110,000 | $232,437 |
| 2016 | $3,275 | $342,437 | $110,000 | $232,437 |
| 2015 | $2,921 | $294,645 | $78,000 | $216,645 |
| 2014 | $2,754 | $294,645 | $78,000 | $216,645 |
Mortgage History
| Date | Status | Loan Amount | Loan Type |
|---|---|---|---|
| Open | $543,750 | New Conventional | |
| Closed | $543,750 | New Conventional | |
| Previous Owner | $50,000 | Credit Line Revolving | |
| Previous Owner | $147,000 | Unknown | |
| Previous Owner | $150,000 | Credit Line Revolving |
Deed History
| Date | Type | Sale Price | Title Company |
|---|---|---|---|
| Warranty Deed | $725,000 | None Listed On Document | |
| Warranty Deed | $725,000 | None Listed On Document | |
| Deed | $139,000 | -- |
Similar Homes in the area
Source: Doorify MLS
MLS Number: 10072283
APN: 0763.19-70-4840-000
- 524 Farmington Woods Dr
- 145 Brannigan Place
- 201 Dunhagan Place
- 108 Ridgepath Way
- 1536 Dirkson Ct
- 313 Dunhagan Place
- 2002 Clyde Bank Ct Unit 27B
- 1029 Thistle Briar Place Unit C-35
- 2004 Clyde Bank Ct Unit 27A
- 104 Chris Ct
- 1013 Thistle Briar Place
- 120 Barbary Ct
- 1623 Alicary Ct
- 514 New Kent Place
- 811 New Kent Place Unit 1A
- 113 Bonner Ct
- 114 New Kent Place
- 3322 Wellington Ridge Loop
- 2621 Wellington Ridge Loop Unit 23
- 1221 Renshaw Ct
