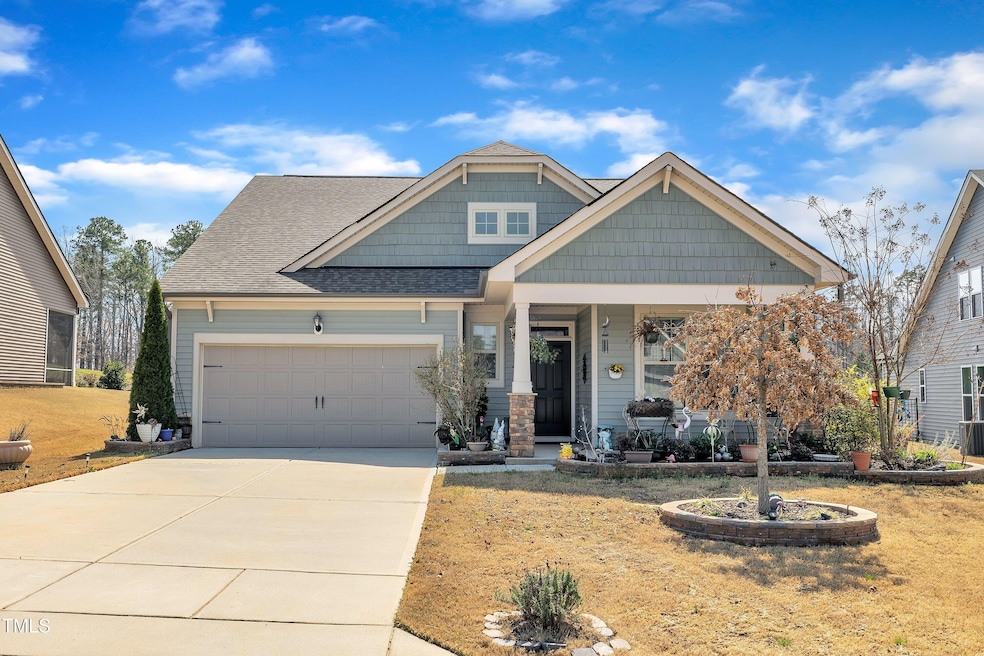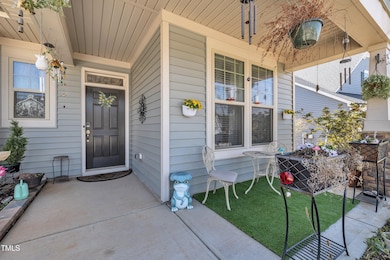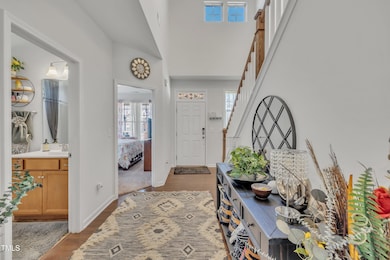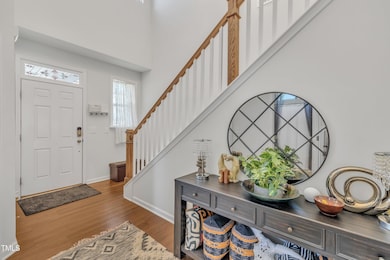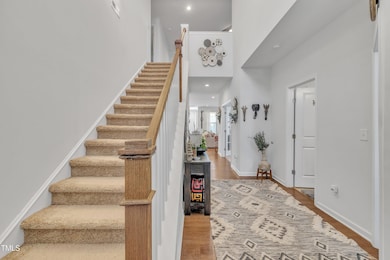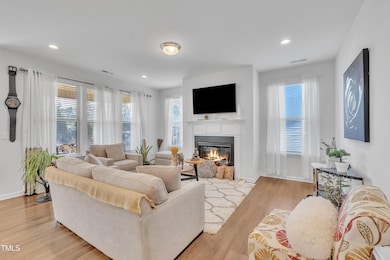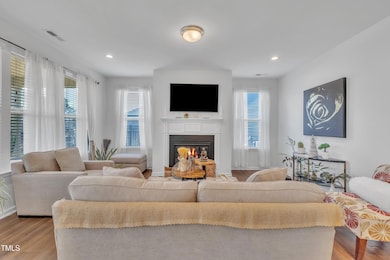
123 Carbone Ln Clayton, NC 27527
Wilders NeighborhoodEstimated payment $2,808/month
Highlights
- Very Popular Property
- Solar Power System
- Attic
- River Dell Elementary School Rated A-
- Craftsman Architecture
- Bonus Room
About This Home
Step into comfort and convenience with this beautifully designed home that lives like a ranch, offering thoughtful spaces and modern upgrades throughout. The main floor features a gourmet kitchen boasting a walk-in pantry, a large island with custom lighting, a natural gas range, ample cabinetry and countertop space, and the refrigerator conveys. The spacious primary suite offers an oversized walk-in tile shower, dual sinks, a water closet, a linen closet, and a generous walk-in closet. A second bedroom on the first floor provides the perfect space for family or overnight guests, conveniently located near a full bath. The dedicated home office featuring designer wainscotting offers a quiet retreat for work or creative pursuits. Just off the garage, the mudroom and dedicated laundry room add to the home's functionality. Upstairs, an expansive family or recreational space offers endless possibilities, along with an additional bedroom and a third full bath, creating the perfect setup for guests or extended living. Outside, you can unwind on your private screened-in porch overlooking the backyard or take advantage of the community pool for resort-style relaxation. Offering modern elegance and practical living in a fantastic location, this home is a must-see. Schedule your private tour today!
Home Details
Home Type
- Single Family
Est. Annual Taxes
- $2,433
Year Built
- Built in 2019
Lot Details
- 9,148 Sq Ft Lot
- Wrought Iron Fence
- Back Yard Fenced
HOA Fees
- $66 Monthly HOA Fees
Parking
- 2 Car Attached Garage
- Front Facing Garage
- 4 Open Parking Spaces
Home Design
- Craftsman Architecture
- Brick or Stone Mason
- Slab Foundation
- Architectural Shingle Roof
- Vinyl Siding
- Stone
Interior Spaces
- 2,356 Sq Ft Home
- 1-Story Property
- Smooth Ceilings
- Gas Log Fireplace
- Blinds
- Mud Room
- Entrance Foyer
- Living Room with Fireplace
- Dining Room
- Home Office
- Bonus Room
- Screened Porch
- Home Security System
- Attic
Kitchen
- Gas Range
- Microwave
- Dishwasher
- Kitchen Island
Flooring
- Carpet
- Tile
- Vinyl
Bedrooms and Bathrooms
- 3 Bedrooms
- Walk-In Closet
- 3 Full Bathrooms
- Double Vanity
- Private Water Closet
- Walk-in Shower
Laundry
- Laundry Room
- Dryer
- Washer
Eco-Friendly Details
- Solar Power System
Outdoor Features
- Patio
- Rain Gutters
Schools
- River Dell Elementary School
- Archer Lodge Middle School
- Corinth Holder High School
Utilities
- Zoned Heating and Cooling System
- Heat Pump System
- Gas Water Heater
Listing and Financial Details
- Assessor Parcel Number 168900-41-3957
Community Details
Overview
- Association fees include unknown
- San Marino HOA Towne Properties Association, Phone Number (919) 878-8787
- San Marino Subdivision
Recreation
- Community Playground
- Community Pool
Security
- Resident Manager or Management On Site
Map
Home Values in the Area
Average Home Value in this Area
Tax History
| Year | Tax Paid | Tax Assessment Tax Assessment Total Assessment is a certain percentage of the fair market value that is determined by local assessors to be the total taxable value of land and additions on the property. | Land | Improvement |
|---|---|---|---|---|
| 2024 | $2,119 | $261,580 | $40,000 | $221,580 |
| 2023 | $2,119 | $261,580 | $40,000 | $221,580 |
| 2022 | $2,145 | $261,580 | $40,000 | $221,580 |
| 2021 | $2,145 | $261,580 | $40,000 | $221,580 |
| 2020 | $2,223 | $261,580 | $40,000 | $221,580 |
| 2019 | $340 | $40,000 | $40,000 | $0 |
Property History
| Date | Event | Price | Change | Sq Ft Price |
|---|---|---|---|---|
| 03/21/2025 03/21/25 | For Sale | $455,000 | -- | $193 / Sq Ft |
Deed History
| Date | Type | Sale Price | Title Company |
|---|---|---|---|
| Warranty Deed | $267,000 | None Available | |
| Special Warranty Deed | $106,200 | None Available |
Mortgage History
| Date | Status | Loan Amount | Loan Type |
|---|---|---|---|
| Open | $261,600 | New Conventional | |
| Closed | $217,908 | New Conventional |
About the Listing Agent
Sherry's Other Listings
Source: Doorify MLS
MLS Number: 10083801
APN: 16J05028B
- 78 N Porcenna Ln
- 53 Albereto Dr
- 0 Brookhaven Dr
- 176 E Ravano Dr
- 286 Trillium Way
- 2000 Mountain Laurel Dr
- 83 Valleyfield Dr
- 244 W Copenhaver Dr
- 69 Florence Dr
- 2004 Riverview Dr
- 120 Teasel Ct
- 78 Florence Dr
- 361 W Copenhaver Dr
- 157 W Copenhaver Dr
- 128 Waterleaf Place
- 17 Verona Dr
- 136 Mayflower Way
- 127 Lily Crossing
- 49 W Copenhaver Dr
- 73 Verona Dr
