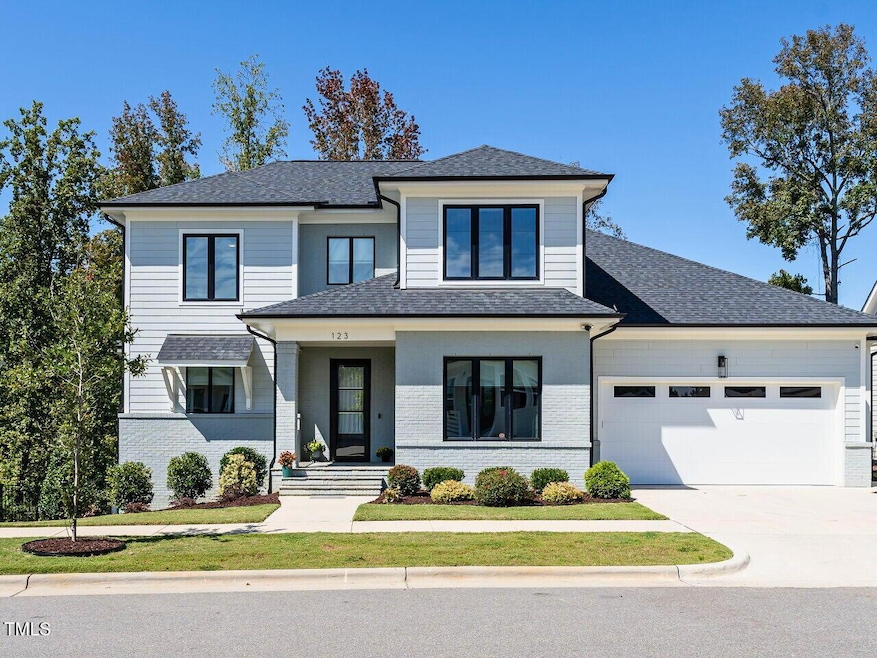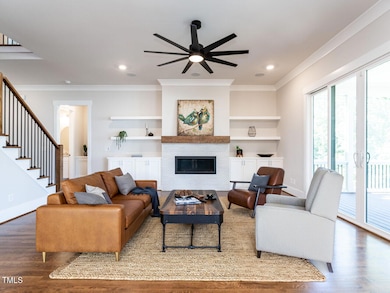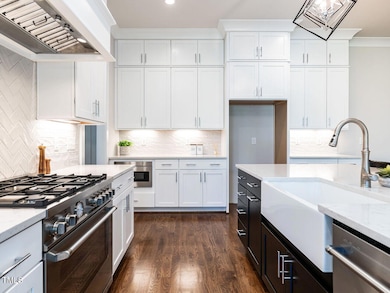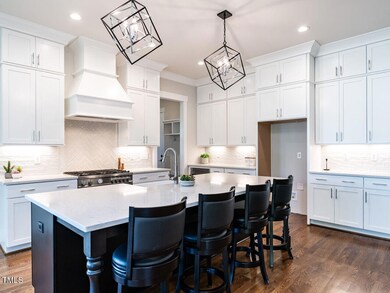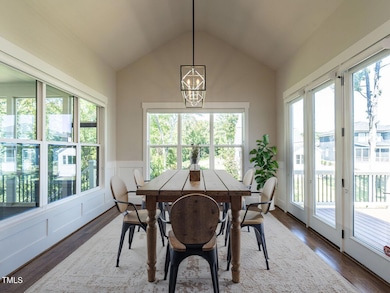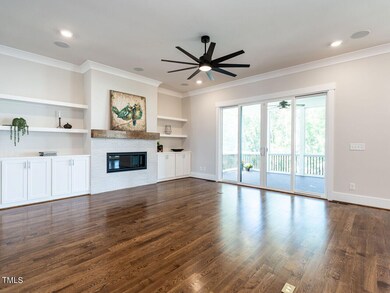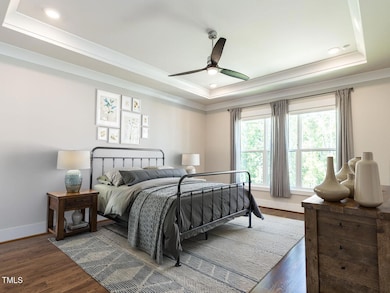
123 Cottage Way Pittsboro, NC 27312
Estimated payment $5,669/month
Highlights
- Home Theater
- Deck
- Cathedral Ceiling
- Perry W. Harrison Elementary School Rated A
- Contemporary Architecture
- Wood Flooring
About This Home
Custom built by Walker Design Build. Step into a home where every detail has been thoughtfully designed, offering features that truly stand out from new construction. The gourmet kitchen boasts ceiling-height cabinetry, stunning quartz counters, under-cabinet lighting, a high-end Bertazzoni gas range, and a large walk-in pantry, making it both beautiful and functional. The first-floor owners' suite impresses with a tray ceiling, a custom walk-in closet, and a spa-like bathroom featuring double vanities with quartz counters, slow-close cabinetry, and a frameless, zero-entry shower with both a regular shower head and a handheld wand. A guest bedroom with an ensuite bath is conveniently located on the main floor, providing extra privacy for visitors. Throughout the first floor, enjoy the warmth of oak site-finished hardwoods and a modern gas fireplace in the family room, which also features a built-in sound system for enhanced entertainment.
Large sliders from the family room open to a screened porch and Trex decking, perfect for seamless indoor-outdoor living. The home backs to a peaceful greenway, offering scenic views and added privacy. Upstairs, you'll find two additional bedrooms and a spacious bonus room with built-in cabinetry and quartz counters, ideal for a media room, home office, or play area. Plus, the home offers two large walk-in storage spaces, providing more storage than most new builds.
Other highlights include a pocket office, a laundry room with sink, quartz counters, and cabinetry, custom blinds, a security system, an RO water filter, and a conditioned crawlspace. Located within walking distance of Knight Farm Park, featuring a dog park, play equipment, paved walking trails, and a pavilion—perfect for outdoor activities.
Home Details
Home Type
- Single Family
Est. Annual Taxes
- $7,305
Year Built
- Built in 2022
Lot Details
- 10,106 Sq Ft Lot
- Landscaped
- Back Yard
HOA Fees
- $37 Monthly HOA Fees
Parking
- 2 Car Attached Garage
- Parking Accessed On Kitchen Level
- Front Facing Garage
- Garage Door Opener
- Private Driveway
Home Design
- Contemporary Architecture
- Transitional Architecture
- Brick Veneer
- Block Foundation
- Architectural Shingle Roof
- HardiePlank Type
Interior Spaces
- 3,296 Sq Ft Home
- 2-Story Property
- Sound System
- Wired For Data
- Bookcases
- Smooth Ceilings
- Cathedral Ceiling
- Ceiling Fan
- Fireplace Features Blower Fan
- Gas Fireplace
- Double Pane Windows
- Insulated Windows
- Drapes & Rods
- Blinds
- Mud Room
- Entrance Foyer
- Family Room with Fireplace
- Dining Room
- Home Theater
- Home Office
- Bonus Room
- Screened Porch
- Attic Floors
Kitchen
- Free-Standing Gas Range
- Range Hood
- Microwave
- Dishwasher
- Kitchen Island
- Disposal
Flooring
- Wood
- Carpet
- Tile
Bedrooms and Bathrooms
- 4 Bedrooms
- Primary Bedroom on Main
- Walk-In Closet
- Primary bathroom on main floor
- Private Water Closet
- Walk-in Shower
Laundry
- Laundry Room
- Laundry on main level
- Sink Near Laundry
Home Security
- Home Security System
- Storm Doors
- Carbon Monoxide Detectors
- Fire and Smoke Detector
Outdoor Features
- Deck
- Rain Gutters
Schools
- Perry Harrison Elementary School
- Horton Middle School
- Northwood High School
Utilities
- Forced Air Zoned Heating and Cooling System
- Heating System Uses Natural Gas
- Heat Pump System
- Underground Utilities
- Natural Gas Connected
- Tankless Water Heater
- Water Purifier
- High Speed Internet
- Phone Available
- Cable TV Available
Listing and Financial Details
- Property held in a trust
- Assessor Parcel Number 0093751
Community Details
Overview
- Chatham Park Residential Association Inc Association, Phone Number (919) 461-0102
- Built by Walker Design Build
- Chatham Park Subdivision
Recreation
- Community Playground
Map
Home Values in the Area
Average Home Value in this Area
Tax History
| Year | Tax Paid | Tax Assessment Tax Assessment Total Assessment is a certain percentage of the fair market value that is determined by local assessors to be the total taxable value of land and additions on the property. | Land | Improvement |
|---|---|---|---|---|
| 2024 | $7,305 | $606,887 | $123,200 | $483,687 |
| 2023 | $7,305 | $606,887 | $123,200 | $483,687 |
| 2022 | $1,225 | $110,880 | $110,880 | $0 |
| 2021 | $496 | $113,097 | $113,097 | $0 |
| 2020 | $496 | $45,000 | $45,000 | $0 |
Property History
| Date | Event | Price | Change | Sq Ft Price |
|---|---|---|---|---|
| 04/02/2025 04/02/25 | Price Changed | $899,999 | -1.6% | $273 / Sq Ft |
| 02/23/2025 02/23/25 | For Sale | $915,000 | 0.0% | $278 / Sq Ft |
| 02/20/2025 02/20/25 | Off Market | $915,000 | -- | -- |
| 10/10/2024 10/10/24 | Price Changed | $915,000 | -1.1% | $278 / Sq Ft |
| 09/13/2024 09/13/24 | For Sale | $925,000 | -- | $281 / Sq Ft |
Deed History
| Date | Type | Sale Price | Title Company |
|---|---|---|---|
| Warranty Deed | -- | None Listed On Document | |
| Warranty Deed | $855,000 | Messick Paul S | |
| Special Warranty Deed | $279,000 | None Available |
Mortgage History
| Date | Status | Loan Amount | Loan Type |
|---|---|---|---|
| Previous Owner | $500,000 | New Conventional | |
| Closed | $0 | Commercial |
Similar Homes in Pittsboro, NC
Source: Doorify MLS
MLS Number: 10052486
APN: 0093751
- 167 Edgefield St
- 106 Cottage Way Unit 33
- 54 Cottage Way
- 235 Cottage Way
- 36 Plenty Ct
- 1067-1099 Fire Tower Rd
- 36 Whitehall Dr
- 547 Vine Pkwy
- 555 Vine Pkwy
- 193 Millennium Dr
- 662 Vine Pkwy
- 705 Vine Pkwy
- 543 Chatham Forest Dr
- 515 Wendover Pkwy
- 47 Rosedale Way
- 239 Circle City Way
- 257 Circle City Way
- 247 Circle City Way
- 140 Norwell Ln
- 298 E Salisbury St
