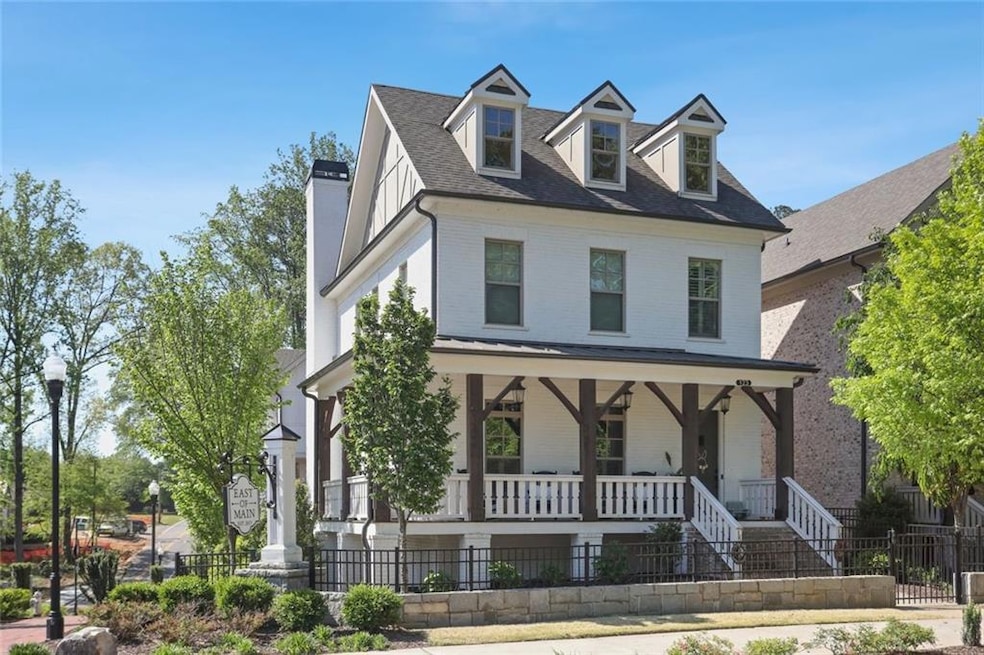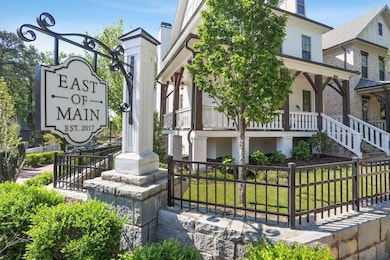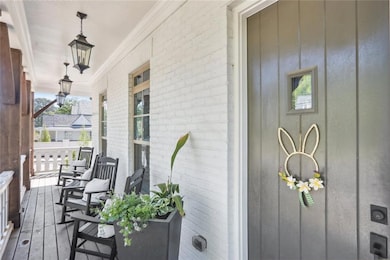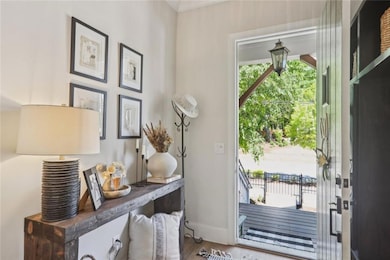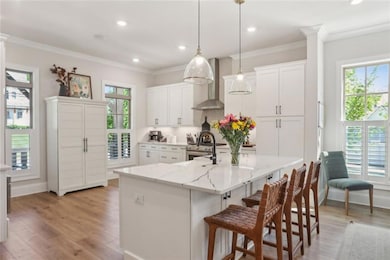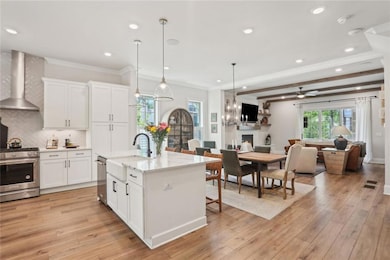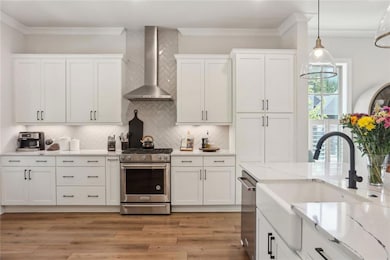Experience everything Downtown Alpharetta has to offer in this beautiful home in coveted East on Main. Perched on the corner lot overlooking trees and multi million dollar homes, the views out all your windows are beautiful. Home features one of the only front and side yards in the community. Wrap around southern porch welcomes you as you step into the main living area. Open bright kitchen with white cabinets, oversized island, farmhouse sink, and quartz countertops. Open concept dining room blends into the living room with built in sonos speakers, a brick fireplace, custom beams, and built-ins. Off of the living room is a screen in porch with a separate grilling deck, you can leave your sliding doors open all year round! Main floor also features a half bath and a custom built office nook that can close off with a stylish barn door. Terrace level has a 2 car garage, bedroom, ensuite, and an exterior entry to the side yard. Upper level features 2 guest rooms and a shared bathroom, laundry closet, and primary suite. Primary bathroom boasts double vanity, glass shower, and a walk in custom closet with a window. Bathroom is stubbed for a bathtub if future owner desires. Upgraded light fixtures throughout, plantation shutters on all the windows, several designer finishes added throughout home after purchasing from builder. Living along one of the main sidewalks of the neighborhood, its easy to get to know your neighbors while your rocking on your front porch or watching your dog run around the side yard. Enjoy a 7 min beautiful walk to DT Alpharetta, or a 10 minute walk to the Alpha loop trail which takes you to the Avalon (25 min walk total). We are the best priced home in DT Alpharetta, hurry this deal won't last long!

