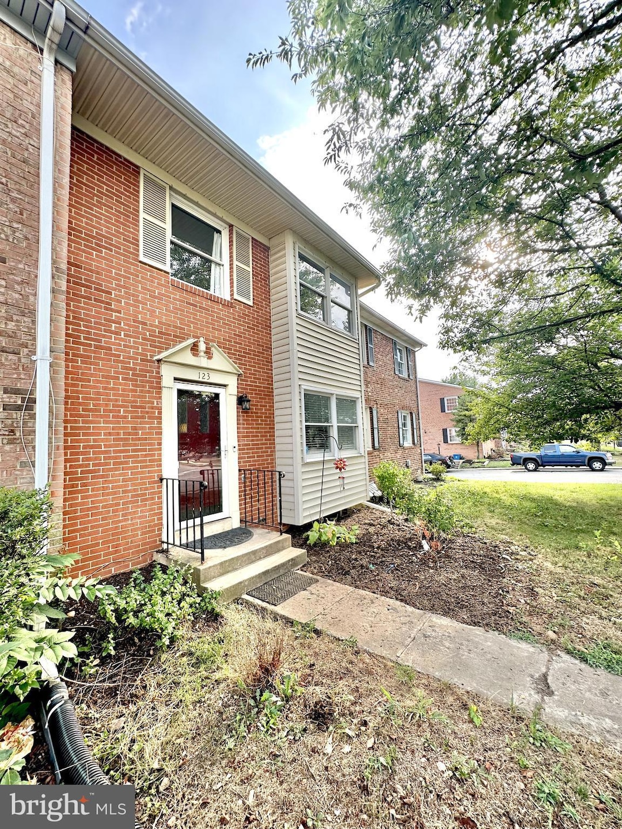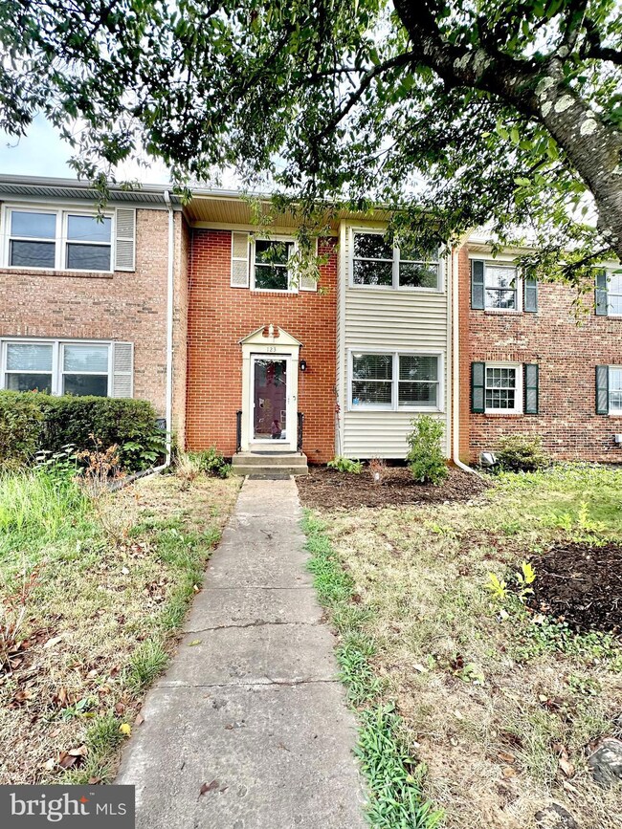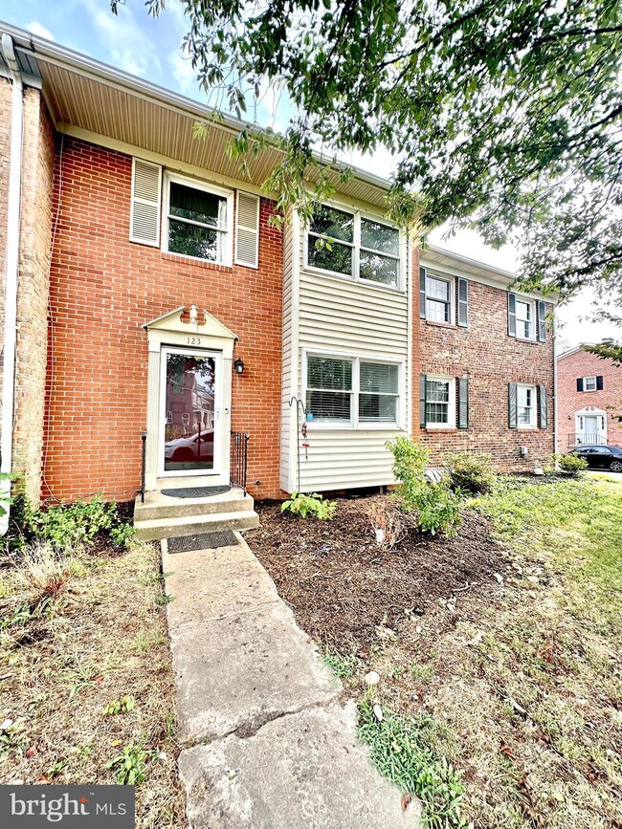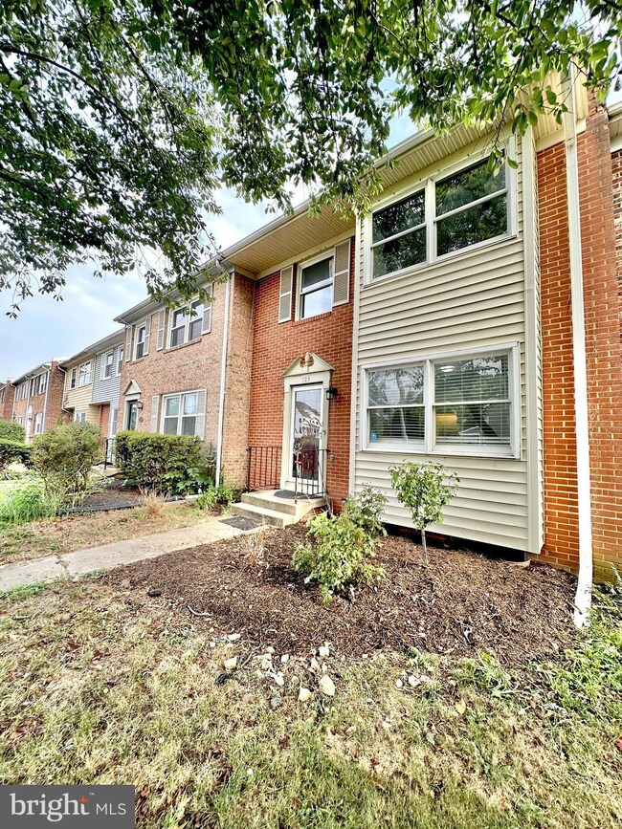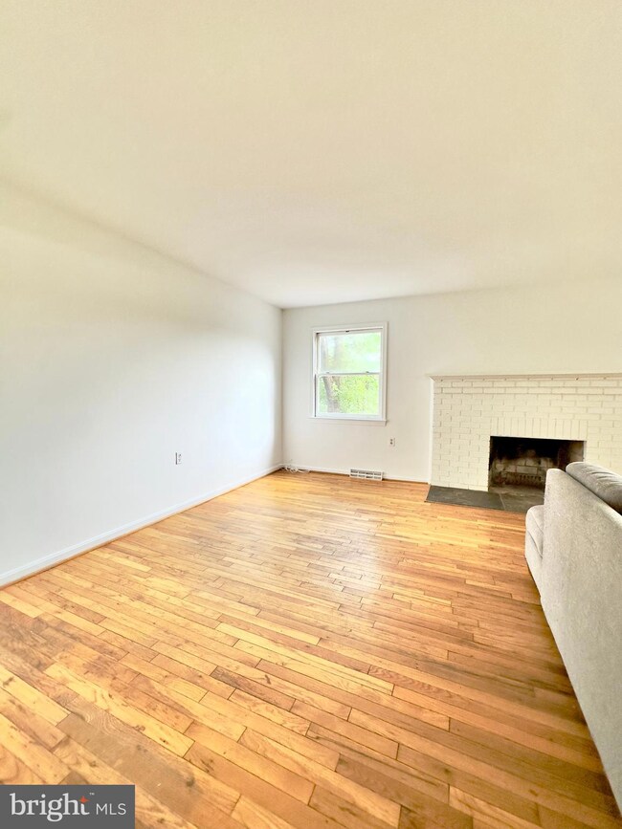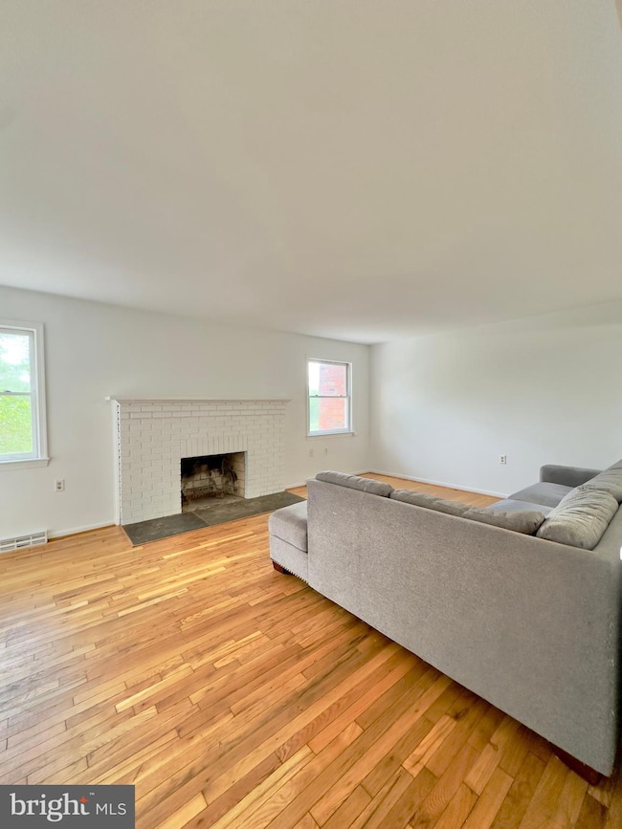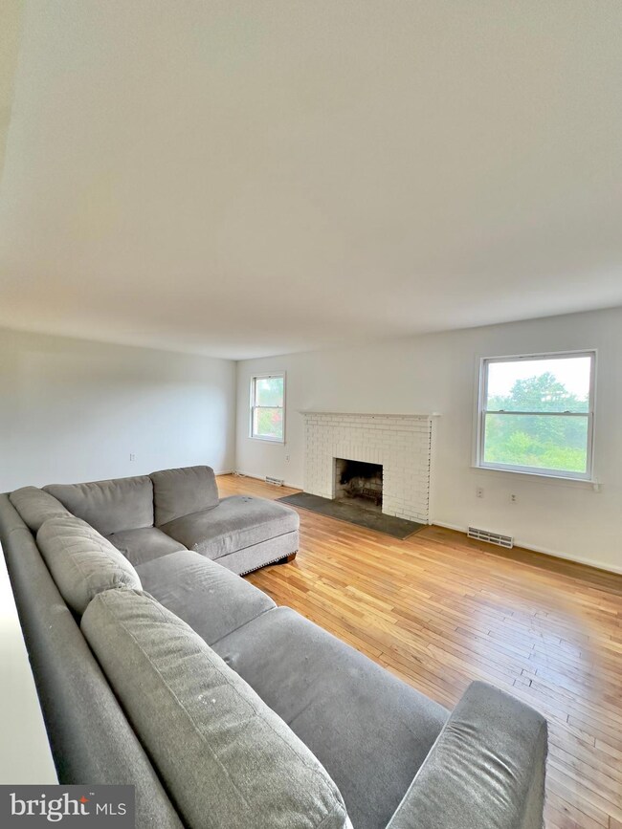
123 Davis Ave SW Leesburg, VA 20175
Highlights
- View of Trees or Woods
- Wood Flooring
- Upgraded Countertops
- Loudoun County High School Rated A-
- 2 Fireplaces
- Breakfast Area or Nook
About This Home
As of October 2024Experience peaceful living in this three-level townhome in the sought-after Huntland Homes of Leesburg neighborhood. This home offers a blend of comfort and functionality, featuring 3 levels, 3 bedrooms, 3.5 bathrooms, and a den.
The main level welcomes you with abundant natural light and hardwood floors, complemented by a cozy fireplace. Upstairs on the second floor, discover 3 generously sized bedrooms. The basement boasts Italian tile flooring, another fireplace, and an additional den. Recent updates include a 2020 HVAC replacement and all-new light fixtures, carpeting, and fresh paint throughout the home.
Conveniently situated within walking distance to the vibrant downtown Leesburg, this property promises an exceptional lifestyle with easy access to shopping, dining, wineries, breweries, greenways, schools, bike trails, and local amenities. Commuters will appreciate the proximity to the Dulles Toll Road, ensuring seamless travel.
Don't miss this opportunity to make this home yours and enjoy a lifestyle filled with convenience and charm.
Townhouse Details
Home Type
- Townhome
Est. Annual Taxes
- $4,989
Year Built
- Built in 1974
Lot Details
- 2,614 Sq Ft Lot
- Backs To Open Common Area
- Property is Fully Fenced
- Landscaped
- Property is in good condition
HOA Fees
- $103 Monthly HOA Fees
Home Design
- Split Level Home
- Slab Foundation
- Architectural Shingle Roof
- Masonry
Interior Spaces
- Property has 3 Levels
- 2 Fireplaces
- Wood Burning Fireplace
- Double Pane Windows
- Family Room Off Kitchen
- Combination Dining and Living Room
- Views of Woods
Kitchen
- Breakfast Area or Nook
- Cooktop
- Built-In Microwave
- Dishwasher
- Stainless Steel Appliances
- Upgraded Countertops
- Disposal
Flooring
- Wood
- Carpet
Bedrooms and Bathrooms
- Dual Flush Toilets
Partially Finished Basement
- Walk-Out Basement
- Laundry in Basement
Parking
- Parking Lot
- Off-Street Parking
Outdoor Features
- Enclosed patio or porch
- Shed
Schools
- Catoctin Elementary School
- J. L. Simpson Middle School
- Loudoun County High School
Utilities
- Central Air
- Electric Baseboard Heater
- Electric Water Heater
- Cable TV Available
Listing and Financial Details
- Tax Lot 7
- Assessor Parcel Number 232356085000
Community Details
Overview
- Association fees include common area maintenance, management, trash
- Huntland Homes Subdivision
Pet Policy
- Pets Allowed
Map
Home Values in the Area
Average Home Value in this Area
Property History
| Date | Event | Price | Change | Sq Ft Price |
|---|---|---|---|---|
| 10/04/2024 10/04/24 | Sold | $470,000 | 0.0% | $209 / Sq Ft |
| 10/04/2024 10/04/24 | Price Changed | $470,000 | -2.1% | $209 / Sq Ft |
| 09/13/2024 09/13/24 | Off Market | $480,000 | -- | -- |
| 09/12/2024 09/12/24 | Pending | -- | -- | -- |
| 08/19/2024 08/19/24 | Price Changed | $480,000 | -3.8% | $213 / Sq Ft |
| 07/31/2024 07/31/24 | Price Changed | $499,000 | -0.2% | $222 / Sq Ft |
| 07/27/2024 07/27/24 | Price Changed | $499,900 | 0.0% | $222 / Sq Ft |
| 07/27/2024 07/27/24 | For Sale | $499,900 | -2.0% | $222 / Sq Ft |
| 07/10/2024 07/10/24 | Off Market | $509,900 | -- | -- |
| 11/12/2021 11/12/21 | Sold | $415,000 | 0.0% | $184 / Sq Ft |
| 09/27/2021 09/27/21 | Price Changed | $414,900 | 0.0% | $184 / Sq Ft |
| 09/27/2021 09/27/21 | For Sale | $414,900 | 0.0% | $184 / Sq Ft |
| 07/14/2021 07/14/21 | Off Market | $415,000 | -- | -- |
| 07/02/2021 07/02/21 | For Sale | $400,000 | -- | $178 / Sq Ft |
Tax History
| Year | Tax Paid | Tax Assessment Tax Assessment Total Assessment is a certain percentage of the fair market value that is determined by local assessors to be the total taxable value of land and additions on the property. | Land | Improvement |
|---|---|---|---|---|
| 2024 | $4,140 | $478,650 | $160,000 | $318,650 |
| 2023 | $4,360 | $498,250 | $160,000 | $338,250 |
| 2022 | $3,971 | $446,190 | $125,000 | $321,190 |
| 2021 | $3,891 | $397,070 | $125,000 | $272,070 |
| 2020 | $3,640 | $351,710 | $110,000 | $241,710 |
| 2019 | $3,422 | $327,480 | $110,000 | $217,480 |
| 2018 | $3,581 | $330,090 | $80,000 | $250,090 |
| 2017 | $3,368 | $299,350 | $80,000 | $219,350 |
| 2016 | $3,309 | $289,000 | $0 | $0 |
| 2015 | $503 | $194,870 | $0 | $194,870 |
| 2014 | $476 | $179,990 | $0 | $179,990 |
Mortgage History
| Date | Status | Loan Amount | Loan Type |
|---|---|---|---|
| Open | $455,900 | New Conventional | |
| Previous Owner | $187,525 | FHA | |
| Previous Owner | $190,000 | New Conventional | |
| Previous Owner | $134,650 | No Value Available |
Deed History
| Date | Type | Sale Price | Title Company |
|---|---|---|---|
| Warranty Deed | $470,000 | Chicago Title | |
| Gift Deed | -- | None Listed On Document | |
| Deed | $415,000 | Commonwealth Land Title | |
| Deed | $279,900 | -- | |
| Deed | $135,500 | -- |
Similar Homes in Leesburg, VA
Source: Bright MLS
MLS Number: VALO2071842
APN: 232-35-6085
- 257 Davis Ave SW
- 319 Davis Ave SW
- 411 Davis Ave SW
- 7 First St SW
- 726 Icelandic Place SW
- 427 S King St
- 126 Maryanne Ave SW
- 125 Clubhouse Dr SW Unit 3
- 125 Clubhouse Dr SW Unit 5
- 125 Clubhouse Dr SW Unit 11
- 113 Belmont Dr SW
- 209 Belmont Dr SW
- 108 Roy Ct SE
- 1004 Akan St SE
- 103 Claude Ct SE
- 426 Ironsides Square SE
- 5 Stationmaster St SE Unit 102
- 333 Harrison St SE
- 321 Harrison St SE
- 2 Stationmaster St SE Unit 202
