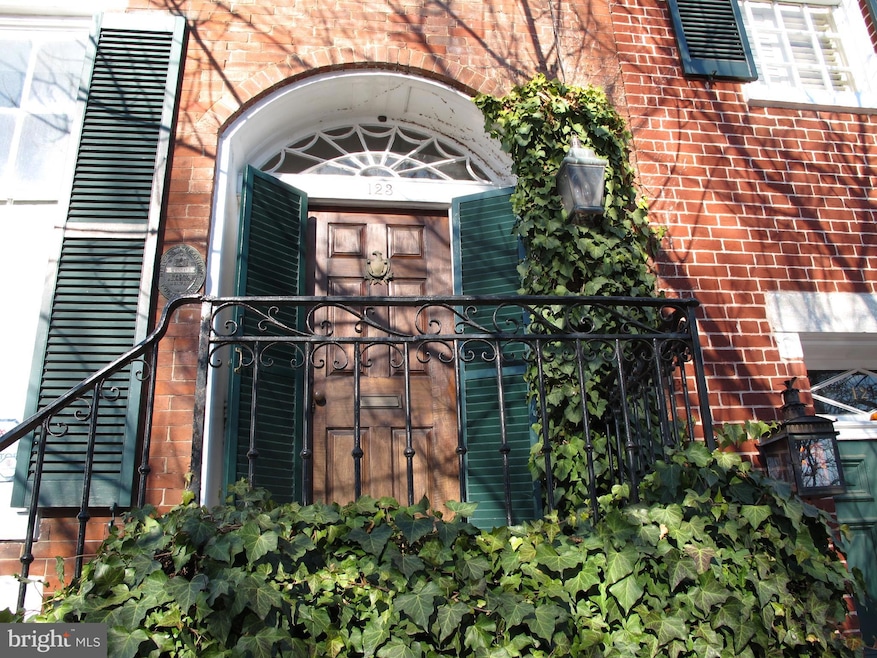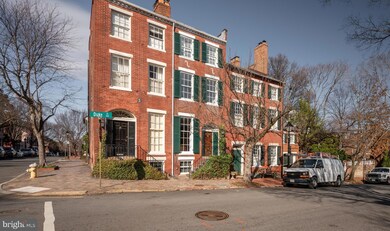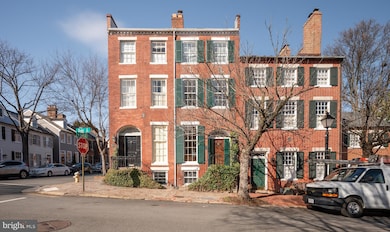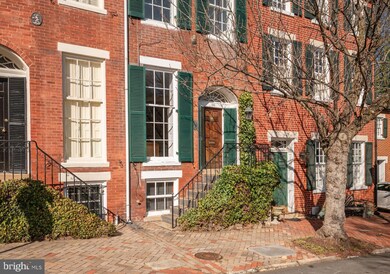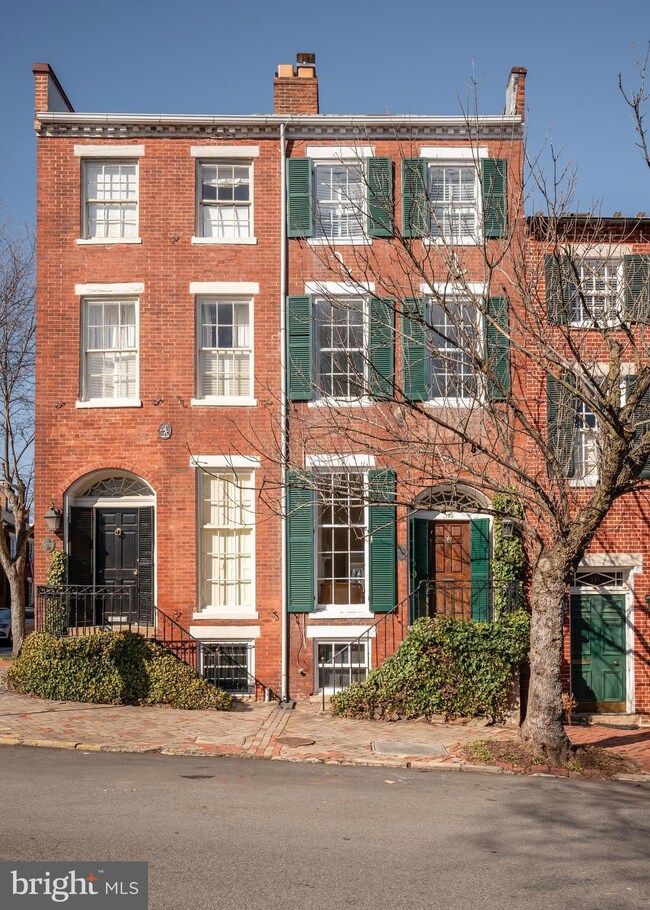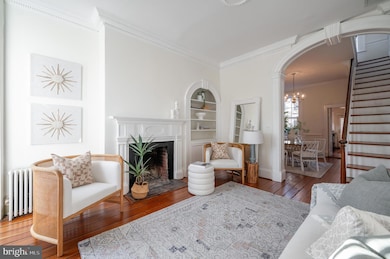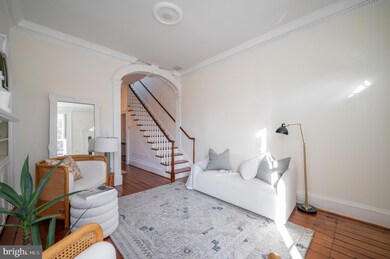
123 Duke St Alexandria, VA 22314
Old Town NeighborhoodHighlights
- City View
- Private Lot
- Wood Flooring
- Colonial Architecture
- Traditional Floor Plan
- 2-minute walk to Point Lumley Park
About This Home
As of April 2025Fabulous, historic, antebellum residence boasting a gorgeous Palladian "fan window" above the front door to welcome you, your friends & your family. Sensational, original hardwood ("heart pine") floor boards, newly refinished as well as fresh paint throughout this gracious & stately home. Ten foot ceilings create a volume of space upon entering the residence, and continue throughout the main level. A private, brick-walled patio is found behind the home with handy rear-access (via deeded 2' easement) across the neighbor's driveway. With 4 fireplaces, ("as is") this circa, 1820 residence offers handsome & abundant original period moldings and many features of yesteryear to admire. A beautiful combination of antique & modern, find a new HVAC system, electric panel breaker box & water heater. OPEN HOUSE on Sunday March 9th, from 2-4 pm.
Last Agent to Sell the Property
TTR Sotheby's International Realty License #0225060991

Townhouse Details
Home Type
- Townhome
Est. Annual Taxes
- $11,917
Year Built
- Built in 1820
Lot Details
- 924 Sq Ft Lot
- South Facing Home
- Back Yard Fenced
- Historic Home
- Property is in good condition
Parking
- On-Street Parking
Home Design
- Colonial Architecture
- Brick Exterior Construction
- Brick Foundation
- Stone Foundation
Interior Spaces
- Property has 4 Levels
- Traditional Floor Plan
- Built-In Features
- Crown Molding
- Beamed Ceilings
- Ceiling height of 9 feet or more
- Ceiling Fan
- 3 Fireplaces
- Wood Burning Fireplace
- Fireplace Mantel
- Palladian Windows
- Formal Dining Room
- Wood Flooring
- City Views
- Attic
Kitchen
- Gas Oven or Range
- Stove
- Dishwasher
- Disposal
Bedrooms and Bathrooms
- 3 Bedrooms
- Cedar Closet
- 2 Full Bathrooms
Laundry
- Dryer
- Washer
Basement
- Walk-Up Access
- Rear Basement Entry
- Sump Pump
- Laundry in Basement
- Basement Windows
Location
- Urban Location
Schools
- Lyles-Crouch Elementary School
- George Washington Middle School
- Alexandria City High School
Utilities
- Central Air
- Radiator
- Electric Water Heater
- Municipal Trash
- Private Sewer
- Cable TV Available
Community Details
- No Home Owners Association
- Old Town Subdivision
Listing and Financial Details
- Tax Lot 123
- Assessor Parcel Number 12708000
Map
Home Values in the Area
Average Home Value in this Area
Property History
| Date | Event | Price | Change | Sq Ft Price |
|---|---|---|---|---|
| 04/11/2025 04/11/25 | Sold | $1,320,000 | -1.1% | $691 / Sq Ft |
| 03/08/2025 03/08/25 | For Sale | $1,335,000 | -- | $699 / Sq Ft |
Tax History
| Year | Tax Paid | Tax Assessment Tax Assessment Total Assessment is a certain percentage of the fair market value that is determined by local assessors to be the total taxable value of land and additions on the property. | Land | Improvement |
|---|---|---|---|---|
| 2024 | $12,550 | $1,049,983 | $419,265 | $630,718 |
| 2023 | $11,655 | $1,049,983 | $419,265 | $630,718 |
| 2022 | $10,595 | $954,529 | $381,150 | $573,379 |
| 2021 | $10,211 | $919,879 | $346,500 | $573,379 |
| 2020 | $10,297 | $877,136 | $315,000 | $562,136 |
| 2019 | $9,742 | $862,114 | $299,978 | $562,136 |
| 2018 | $9,498 | $840,556 | $300,040 | $540,516 |
| 2017 | $9,498 | $840,556 | $300,040 | $540,516 |
| 2016 | $9,019 | $840,556 | $300,040 | $540,516 |
| 2015 | $8,513 | $816,168 | $275,652 | $540,516 |
| 2014 | $8,513 | $816,168 | $275,652 | $540,516 |
Deed History
| Date | Type | Sale Price | Title Company |
|---|---|---|---|
| Deed | -- | None Listed On Document |
Similar Homes in Alexandria, VA
Source: Bright MLS
MLS Number: VAAX2040838
APN: 075.03-02-25
- 200 S Fairfax St Unit 1
- 5 Pioneer Mill Way Unit 501
- 309 Duke St
- 408 S Lee St
- 318 Prince St Unit 9
- 13 Wilkes St
- 120 Cameron St Unit CS202
- 510 Wolfe St
- 228 N Union St
- 312 S Washington St Unit 202
- 15 Franklin St
- 706 Prince St Unit 5
- 300 S Columbus St
- 510 Queen St
- 16 Franklin St
- 609 Cameron St
- 220 St Asaph St N Unit 18
- 309 S Columbus St
- 230 N Saint Asaph St
- 732 S Lee St
