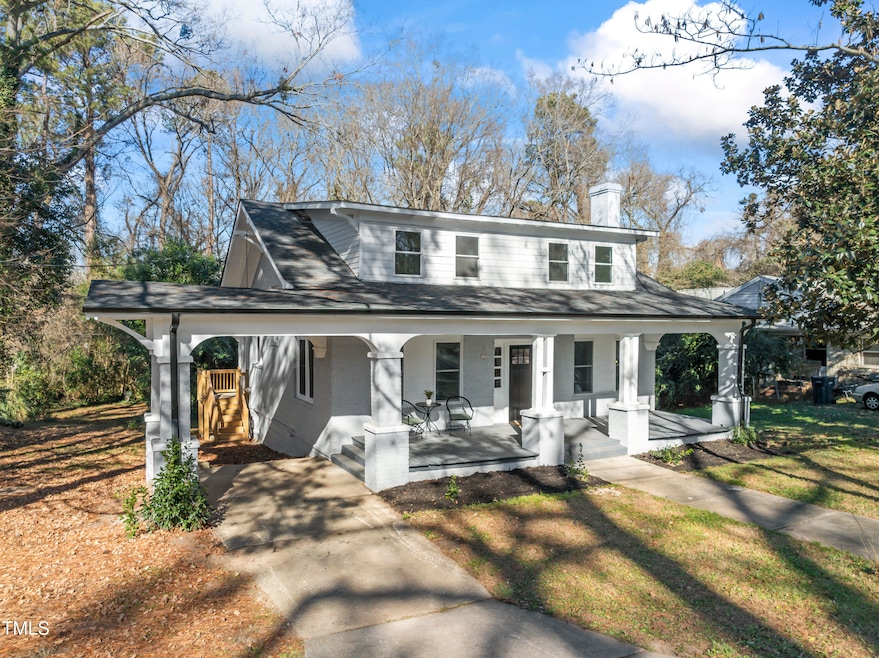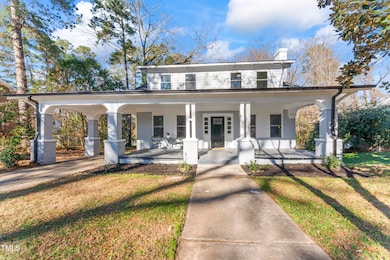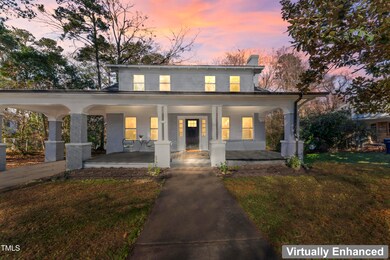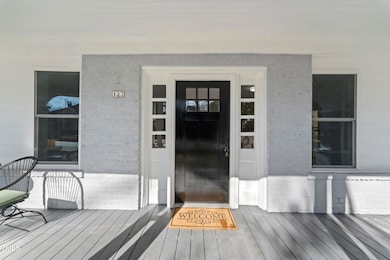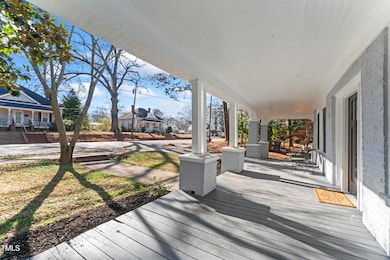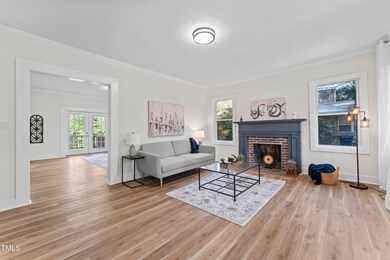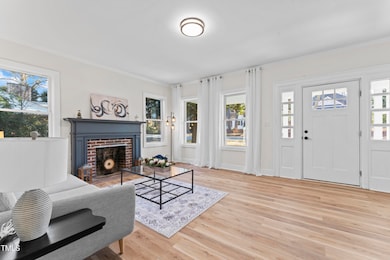
123 E Weatherspoon St Sanford, NC 27330
Estimated payment $1,951/month
Highlights
- RV Access or Parking
- Deck
- No HOA
- Craftsman Architecture
- Quartz Countertops
- Covered patio or porch
About This Home
Stunning Complete Remodel - Don't Miss This Opportunity!
This beautifully renovated 4-bedroom, 3-bathroom home is packed with upgrades and modern touches while preserving its classic charm. Step out onto the new back patio and enjoy the privacy of your backyard oasis. The walk-out crawlspace offers endless possibilities for storage or a workshop. A double driveway provides plenty of parking for everyone.
Inside, the brand-new kitchen features high-quality, soft-close wood cabinets, perfect for any home chef. Each of the three full bathrooms boasts walk-in tiled showers, and the highlight is a restored original clawfoot bathtub, adding a touch of timeless elegance.
Located just minutes from downtown Sanford, this home offers convenient access to shops, dining, and amenities. Don't wait—schedule your showing today!
Home Details
Home Type
- Single Family
Est. Annual Taxes
- $1,380
Year Built
- Built in 1926 | Remodeled
Lot Details
- 0.34 Acre Lot
- Southeast Facing Home
Home Design
- Craftsman Architecture
- Traditional Architecture
- Brick Exterior Construction
- Brick Foundation
- Concrete Foundation
- Batts Insulation
- Architectural Shingle Roof
- Lead Paint Disclosure
Interior Spaces
- 2,098 Sq Ft Home
- 3-Story Property
- Crown Molding
- Recessed Lighting
- Wood Burning Fireplace
- Double Pane Windows
- French Doors
- Luxury Vinyl Tile Flooring
Kitchen
- Electric Range
- Free-Standing Range
- Microwave
- Dishwasher
- Stainless Steel Appliances
- Quartz Countertops
- Disposal
Bedrooms and Bathrooms
- 4 Bedrooms
- 3 Full Bathrooms
- Bathtub
- Walk-in Shower
Unfinished Basement
- Walk-Out Basement
- Basement Fills Entire Space Under The House
- Walk-Up Access
- Interior and Exterior Basement Entry
- Basement Storage
- Natural lighting in basement
Parking
- 4 Parking Spaces
- 1 Attached Carport Space
- Private Driveway
- RV Access or Parking
Accessible Home Design
- Accessible Full Bathroom
- Accessible Bedroom
- Accessible Common Area
- Central Living Area
Outdoor Features
- Deck
- Covered patio or porch
- Rain Gutters
Schools
- B T Bullock Elementary School
- West Lee Middle School
- Lee High School
Utilities
- Central Heating and Cooling System
- Water Heater
Community Details
- No Home Owners Association
- Weatherspoon Addition Subdivision
Listing and Financial Details
- Assessor Parcel Number 964362053800
Map
Home Values in the Area
Average Home Value in this Area
Tax History
| Year | Tax Paid | Tax Assessment Tax Assessment Total Assessment is a certain percentage of the fair market value that is determined by local assessors to be the total taxable value of land and additions on the property. | Land | Improvement |
|---|---|---|---|---|
| 2024 | $1,380 | $86,900 | $6,800 | $80,100 |
| 2023 | $1,929 | $134,100 | $6,800 | $127,300 |
| 2022 | $1,663 | $99,500 | $8,000 | $91,500 |
| 2021 | $1,683 | $99,500 | $8,000 | $91,500 |
| 2020 | $1,678 | $99,500 | $8,000 | $91,500 |
| 2019 | $1,638 | $99,500 | $8,000 | $91,500 |
| 2018 | $1,527 | $92,000 | $7,400 | $84,600 |
| 2017 | $1,508 | $92,000 | $7,400 | $84,600 |
| 2016 | $1,483 | $92,000 | $7,400 | $84,600 |
| 2014 | $1,414 | $92,000 | $7,400 | $84,600 |
Property History
| Date | Event | Price | Change | Sq Ft Price |
|---|---|---|---|---|
| 04/11/2025 04/11/25 | Pending | -- | -- | -- |
| 03/26/2025 03/26/25 | For Sale | $329,000 | +119.3% | $157 / Sq Ft |
| 07/12/2023 07/12/23 | Sold | $150,000 | -16.7% | $81 / Sq Ft |
| 07/04/2023 07/04/23 | Pending | -- | -- | -- |
| 05/18/2023 05/18/23 | For Sale | $180,000 | -- | $97 / Sq Ft |
Deed History
| Date | Type | Sale Price | Title Company |
|---|---|---|---|
| Warranty Deed | $150,000 | None Listed On Document | |
| Warranty Deed | $135,000 | -- | |
| Warranty Deed | $67,500 | Justin Taylor Attorney At Law |
Mortgage History
| Date | Status | Loan Amount | Loan Type |
|---|---|---|---|
| Open | $223,000 | New Conventional | |
| Previous Owner | $226,000 | New Conventional | |
| Previous Owner | $10,000 | Construction | |
| Previous Owner | $120,000 | New Conventional | |
| Previous Owner | $25,000 | Unknown |
Similar Homes in Sanford, NC
Source: Doorify MLS
MLS Number: 10084863
APN: 9643-62-0538-00
- 507 Hawkins Ave
- 309 Hawkins Ave
- 211 W Chisholm St
- 114 Hill Ave
- 216 Cross St
- 109 Hill Ave
- 217 Temple Ave
- 0 N Gulf St Unit 10079395
- 0 N Gulf St Unit 10076514
- 221 Stroud St
- 205 N Gulf St
- 510 Cross St
- 518 W Chisholm St
- 116 Pisgah
- 504 Summitt Dr
- 221 Charlotte Ave
- 710 Spring Ln
- 539 Lionheart Ln
- 0 Sunset Dr
- 521 Tucks Ct
