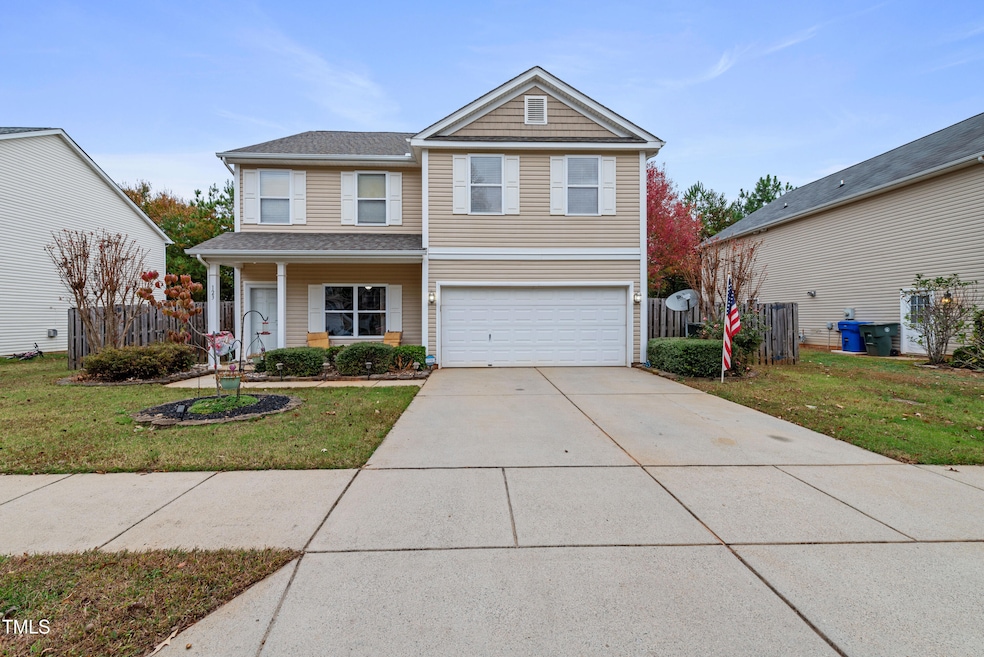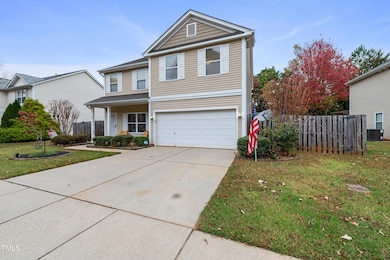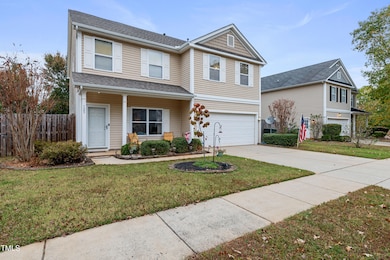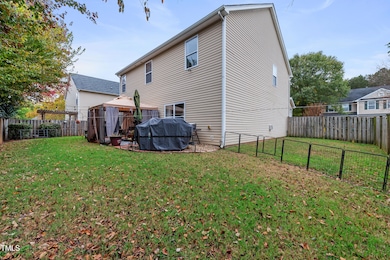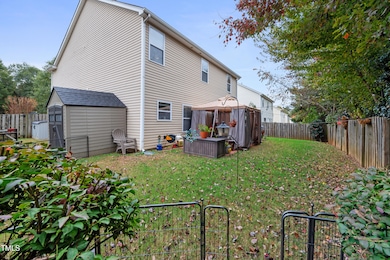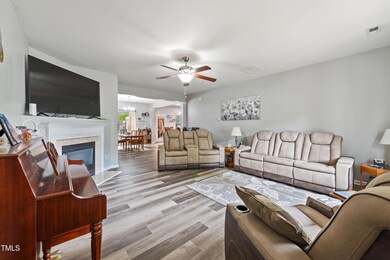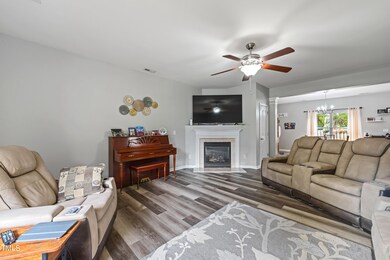
123 Ellington Dr Mooresville, NC 28117
Highlights
- Modernist Architecture
- 2 Car Attached Garage
- Central Heating and Cooling System
- Main Floor Primary Bedroom
- Tile Flooring
About This Home
As of February 2025Charming 4-Bedroom Home with Deluxe Features and Spacious Backyard! This beautifully designed 4-bedroom, 2.5-bath property boasts 2,364 square feet of comfortable living space, perfect for entertaining or relaxing with family. Step inside to find a bright, open layout with a modern kitchen that will delight any chef. The kitchen features an island, ample counter space, and stylish finishes, making it the heart of the home. Retreat to the deluxe master suite, complete with a spa-like bathroom featuring dual vanities, a soaking tub, and a separate walk-in shower. Three additional spacious bedrooms provide plenty of room for family, guests, or a home office. Outside, the fenced-in backyard offers privacy and a perfect space for play, pets, or gatherings. Whether you're hosting summer barbecues or enjoying quiet evenings, this backyard is ready for your personal touch. Located in a desirable neighborhood with easy access to schools, shopping, and dining, this home is a must-see. Schedule your tour today!
Last Buyer's Agent
Non Member
Non Member Office
Home Details
Home Type
- Single Family
Est. Annual Taxes
- $3,598
Year Built
- Built in 2006
HOA Fees
- $17 Monthly HOA Fees
Parking
- 2 Car Attached Garage
- 4 Open Parking Spaces
Home Design
- Modernist Architecture
- Composition Roof
Interior Spaces
- 2,364 Sq Ft Home
- 2-Story Property
Flooring
- Carpet
- Tile
- Luxury Vinyl Tile
Bedrooms and Bathrooms
- 4 Bedrooms
- Primary Bedroom on Main
Schools
- Iredell Statesville Schools Elementary And Middle School
- Iredell Statesville Schools High School
Additional Features
- 8,712 Sq Ft Lot
- Central Heating and Cooling System
Community Details
- Association fees include unknown
- Greencroft Association, Phone Number (910) 337-2442
Listing and Financial Details
- Assessor Parcel Number 4658712770000
Map
Home Values in the Area
Average Home Value in this Area
Property History
| Date | Event | Price | Change | Sq Ft Price |
|---|---|---|---|---|
| 02/06/2025 02/06/25 | Sold | $340,000 | +0.3% | $144 / Sq Ft |
| 01/15/2025 01/15/25 | Pending | -- | -- | -- |
| 01/06/2025 01/06/25 | For Sale | $339,000 | -- | $143 / Sq Ft |
Tax History
| Year | Tax Paid | Tax Assessment Tax Assessment Total Assessment is a certain percentage of the fair market value that is determined by local assessors to be the total taxable value of land and additions on the property. | Land | Improvement |
|---|---|---|---|---|
| 2024 | $3,622 | $347,450 | $50,000 | $297,450 |
| 2023 | $3,622 | $347,450 | $50,000 | $297,450 |
| 2022 | $2,355 | $194,640 | $26,000 | $168,640 |
| 2021 | $2,351 | $194,640 | $26,000 | $168,640 |
| 2020 | $2,351 | $194,640 | $26,000 | $168,640 |
| 2019 | $2,332 | $194,640 | $26,000 | $168,640 |
| 2018 | $2,097 | $173,810 | $26,000 | $147,810 |
| 2017 | $2,037 | $173,810 | $26,000 | $147,810 |
| 2016 | $2,037 | $173,810 | $26,000 | $147,810 |
| 2015 | $2,037 | $173,810 | $26,000 | $147,810 |
| 2014 | $1,965 | $173,960 | $26,000 | $147,960 |
Mortgage History
| Date | Status | Loan Amount | Loan Type |
|---|---|---|---|
| Open | $340,000 | New Conventional | |
| Closed | $340,000 | New Conventional | |
| Previous Owner | $142,450 | FHA | |
| Previous Owner | $137,755 | New Conventional | |
| Previous Owner | $188,500 | FHA |
Deed History
| Date | Type | Sale Price | Title Company |
|---|---|---|---|
| Warranty Deed | $340,000 | None Listed On Document | |
| Warranty Deed | $340,000 | None Listed On Document | |
| Vendors Lien | $155,000 | None Available | |
| Special Warranty Deed | -- | None Available | |
| Special Warranty Deed | -- | None Available | |
| Trustee Deed | $202,014 | None Available | |
| Warranty Deed | $190,000 | Fidelity Title Company |
Similar Homes in Mooresville, NC
Source: Doorify MLS
MLS Number: 10069374
APN: 4658-71-2770.000
- 105 Fleishhacker Place
- 302 Flanders Dr
- 102 Brewster Ct
- 127 Creston Ct
- 128 Creston Ct
- 0000 Connector Rd
- 130 Ketchie Dr
- 00 Laura Rd
- 228 Red Dog Dr
- 122 Laura Rd Unit A
- 122 Laura Rd Unit B
- 124 Zolder Ln Unit 15
- 116 Kona Rd
- 000 Statesville Hwy
- 124 Sequoia Forest Dr
- 2117 Charlotte Hwy
- 133 Lassen Ln
- 133 Sequoia St
- 0 Mazeppa Rd Unit 3762905
- 861 Emerson Dr
