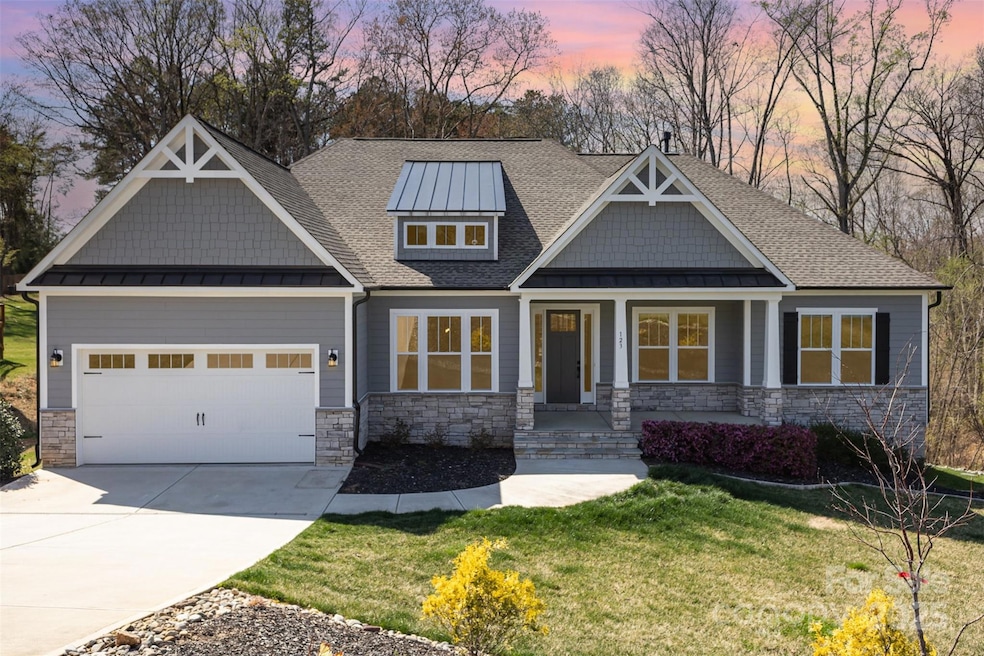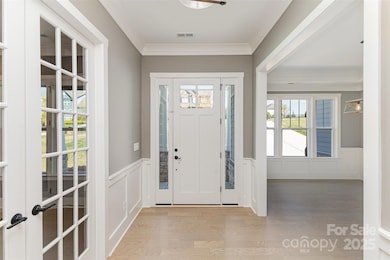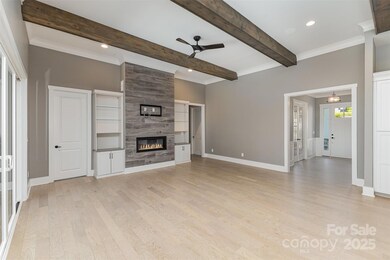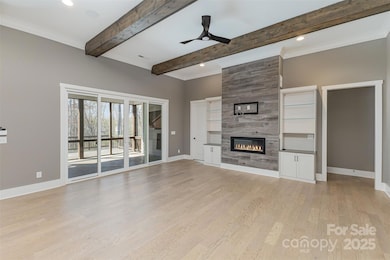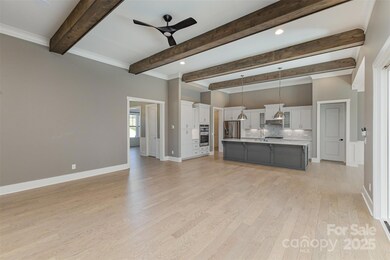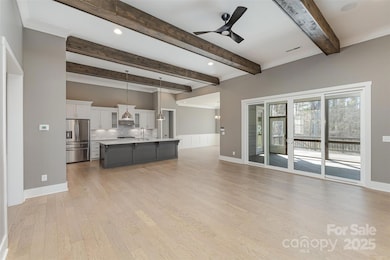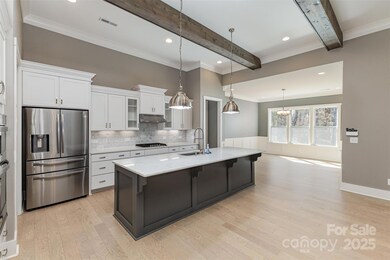
123 Farm Knoll Way Mooresville, NC 28117
Lake Norman NeighborhoodEstimated payment $6,603/month
Highlights
- Open Floorplan
- Mud Room
- 2 Car Attached Garage
- Woodland Heights Elementary School Rated A-
- Bar Fridge
- Built-In Features
About This Home
Indulge in unparalleled luxury living at this extraordinary custom home, nestled in the Rockridge Point Community, just off Isle of Pines. Your new home spans five expansive bedrooms and five and a half bathrooms, thoughtfully designed to offer both comfort and elegance. Step inside your new home to discover an open-concept layout enhanced by soaring ceilings, and sleek craftsman moldings. The chef-inspired gourmet kitchen is a showstopper, featuring quartz countertops and top-of-the-line appliances. Retreat to the finished lower level, where a dedicated sanctuary and a vibrant flex space awaits. Every inch of this home has been meticulously upgraded, including the striking linear gas fireplace, framed by custom-built shelves. Tray ceilings add a refined touch of sophistication to both the owner's suite and formal dining room. The inviting screened porch off the main living area adds an extra level of warmth to this fabulous home. Close to schools, shopping and an easy commute to I77
Listing Agent
1 Percent Lists Greater Charlotte Brokerage Email: angel@1percentlists.com License #269775
Open House Schedule
-
Sunday, April 27, 20251:00 to 3:00 pm4/27/2025 1:00:00 PM +00:004/27/2025 3:00:00 PM +00:00Add to Calendar
Home Details
Home Type
- Single Family
Est. Annual Taxes
- $4,709
Year Built
- Built in 2022
Lot Details
- Sloped Lot
- Irrigation
- Property is zoned RA
HOA Fees
Parking
- 2 Car Attached Garage
Home Design
- Stone Siding
- Hardboard
Interior Spaces
- 1-Story Property
- Open Floorplan
- Built-In Features
- Bar Fridge
- Mud Room
- Entrance Foyer
- Living Room with Fireplace
- Laundry Room
Kitchen
- Breakfast Bar
- Oven
- Gas Cooktop
- Range Hood
- Microwave
- Dishwasher
- Kitchen Island
- Disposal
Bedrooms and Bathrooms
- Walk-In Closet
- Garden Bath
Finished Basement
- Walk-Out Basement
- Basement Storage
- Natural lighting in basement
Schools
- Woodland Heights Elementary And Middle School
- Lake Norman High School
Utilities
- Central Air
- Heating System Uses Natural Gas
- Community Well
- Gas Water Heater
- Septic Tank
Community Details
- Rockridge Point HOA
- Rockridge Point Hoa/Septic Association
- Rockridge Point Subdivision
- Mandatory home owners association
Listing and Financial Details
- Assessor Parcel Number 4636-13-5250.000
Map
Home Values in the Area
Average Home Value in this Area
Tax History
| Year | Tax Paid | Tax Assessment Tax Assessment Total Assessment is a certain percentage of the fair market value that is determined by local assessors to be the total taxable value of land and additions on the property. | Land | Improvement |
|---|---|---|---|---|
| 2024 | $4,709 | $741,460 | $60,000 | $681,460 |
| 2023 | $4,435 | $741,460 | $60,000 | $681,460 |
| 2022 | $245 | $39,000 | $39,000 | $0 |
| 2021 | $245 | $39,000 | $39,000 | $0 |
| 2020 | $245 | $39,000 | $39,000 | $0 |
| 2019 | $241 | $39,000 | $39,000 | $0 |
| 2018 | $215 | $36,000 | $36,000 | $0 |
| 2017 | $215 | $36,000 | $36,000 | $0 |
| 2016 | $215 | $36,000 | $36,000 | $0 |
| 2015 | $376 | $63,000 | $63,000 | $0 |
| 2014 | $291 | $52,500 | $52,500 | $0 |
Property History
| Date | Event | Price | Change | Sq Ft Price |
|---|---|---|---|---|
| 04/16/2025 04/16/25 | Price Changed | $1,090,000 | -0.9% | $211 / Sq Ft |
| 03/26/2025 03/26/25 | For Sale | $1,100,000 | +10.0% | $213 / Sq Ft |
| 09/06/2024 09/06/24 | Sold | $1,000,000 | -6.1% | $194 / Sq Ft |
| 07/03/2024 07/03/24 | Pending | -- | -- | -- |
| 06/28/2024 06/28/24 | For Sale | $1,065,000 | -- | $206 / Sq Ft |
Deed History
| Date | Type | Sale Price | Title Company |
|---|---|---|---|
| Warranty Deed | $1,000,000 | None Listed On Document | |
| Warranty Deed | $50,000 | None Available | |
| Warranty Deed | $338,000 | None Available | |
| Deed | -- | -- |
Mortgage History
| Date | Status | Loan Amount | Loan Type |
|---|---|---|---|
| Open | $500,000 | New Conventional | |
| Previous Owner | $762,788 | New Conventional | |
| Previous Owner | $471,240 | New Conventional |
Similar Homes in Mooresville, NC
Source: Canopy MLS (Canopy Realtor® Association)
MLS Number: 4239025
APN: 4636-13-5250.000
- 113 Sandy Cove Ct
- 119 Charthouse Ln
- 108 Isle of Pines Rd Unit 3
- 108 Isle of Pines Rd
- 114 Misty Meadows Ct
- 115 Misty Meadows Ct Unit 21
- 106 Isle of Pines Rd
- 125 High Sail Ct
- 1270 Brawley School Rd Unit E
- 119 Barton Place
- 118 Isleworth Ave
- 125 Cove Creek Loop Unit 18
- 130 Winners Cir Unit 3
- 158 Cove View Dr
- 521 Mallard Head Ln
- 1022 Mallard Head Ln Unit 1022
- 118 Winners Cir Unit 4
- 108 Winners Cir Unit 5
- 139 Poplar Grove Rd
- 142 Wild Harbor Rd
