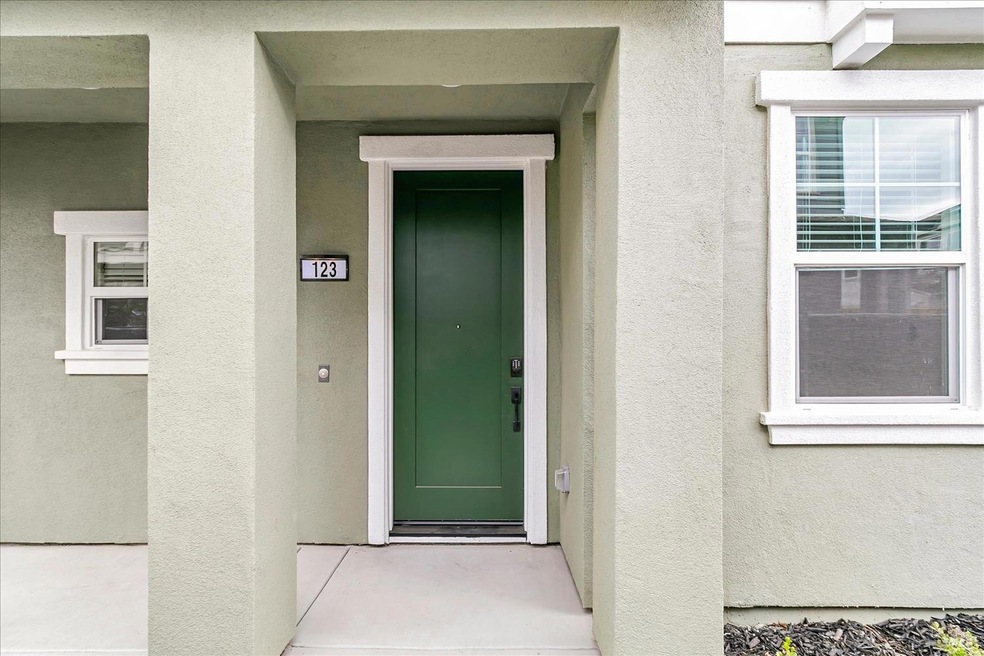
123 Flounder St Suisun City, CA 94585
Highlights
- New Construction
- Main Floor Bedroom
- Window or Skylight in Bathroom
- Solar Power System
- Bonus Room
- Great Room
About This Home
As of December 2024Welcome to Meridian, A new home community brought to you by Century Communities. Meridian is a Commuter friendly community. The community is a 4-minute drive to Hwy 12, 15-minute Walk to Amtrak Depot and a 30-minute Drive to Downtown Napa. This South Facing Two Story home - Plan 3 - offers 2,089 square feet of living space with 4 Bedrooms, 3 full Bathrooms, Loft and a 2 Car Garage. Home has a side yard and a rear facing Garage. The Master Bathroom has a Freestanding soaking tub. Additional Features include - Quartz Counter tops with a 6 Backsplash, Whirlpool Appliances includes Refrigerator, washer and dryer. Home offers Cabinets with a Linen Finish and Concealed hinges. Luxury Vinyl Plank Flooring on the first floor - excludes Bedroom, Luxury Vinyl Plank Flooring in Bathrooms, Laundry room on 2nd floor. Carpet in Bedrooms, Loft, Hall and Stairs. 3 1/4 Baseboards, Window coverings, Solar - Lease and Purchase options and Energy Efficient Tankless Water Heater, Light enhancement Pkg and Century Connect Home Automation System. Homeowners will enjoy Suisun City's scenic waterfront area, along with an abundance of outdoor activities at Lake Solano Park, Grizzly Island Wildlife Area and the 633-acre Rockville Hills Regional Park.
Home Details
Home Type
- Single Family
Lot Details
- 2,520 Sq Ft Lot
- South Facing Home
HOA Fees
- $130 Monthly HOA Fees
Parking
- 2 Car Attached Garage
- Rear-Facing Garage
- Garage Door Opener
Home Design
- New Construction
- Slab Foundation
- Frame Construction
- Stucco
Interior Spaces
- 2,089 Sq Ft Home
- 2-Story Property
- Great Room
- Family Room
- Bonus Room
Kitchen
- Walk-In Pantry
- Free-Standing Gas Range
- Microwave
- Dishwasher
- Kitchen Island
- Quartz Countertops
- Concrete Kitchen Countertops
- Disposal
Flooring
- Carpet
- Vinyl
Bedrooms and Bathrooms
- 4 Bedrooms
- Main Floor Bedroom
- Primary Bedroom Upstairs
- Walk-In Closet
- Bathroom on Main Level
- 3 Full Bathrooms
- Bathtub with Shower
- Separate Shower
- Window or Skylight in Bathroom
Laundry
- Laundry on upper level
- Dryer
- Washer
Home Security
- Carbon Monoxide Detectors
- Fire and Smoke Detector
Eco-Friendly Details
- ENERGY STAR Qualified Appliances
- Energy-Efficient HVAC
- Energy-Efficient Thermostat
- Solar Power System
Utilities
- Forced Air Zoned Heating and Cooling System
- 220 Volts
Listing and Financial Details
- Assessor Parcel Number 0032-481-240
Community Details
Overview
- Association fees include common areas, management
- Vintage Group Association, Phone Number (415) 432-8904
- Built by Century Communities
- Meridian Subdivision
Recreation
- Community Playground
Map
Home Values in the Area
Average Home Value in this Area
Property History
| Date | Event | Price | Change | Sq Ft Price |
|---|---|---|---|---|
| 12/02/2024 12/02/24 | Sold | $609,000 | -1.1% | $292 / Sq Ft |
| 10/30/2024 10/30/24 | Pending | -- | -- | -- |
| 10/02/2024 10/02/24 | Price Changed | $616,000 | -10.1% | $295 / Sq Ft |
| 08/23/2024 08/23/24 | For Sale | $685,242 | -- | $328 / Sq Ft |
Similar Homes in the area
Source: Bay Area Real Estate Information Services (BAREIS)
MLS Number: 324067185
- 127 Flounder St
- 115 Flounder St
- 109 Clownfish St
- 216 Octopus St
- 220 Octopus St
- 204 Octopus St
- 208 Octopus St
- 113 Clownfish St
- 117 Clownfish St
- 112 Clownfish St
- 121 Clownfish St
- 120 Clownfish St
- 128 Clownfish St
- 213 Octopus St
- 216 Morgan St
- 218 Manatee St
- 225 Octopus St
- 225 Octopus St
- 225 Octopus St
- 225 Octopus St
