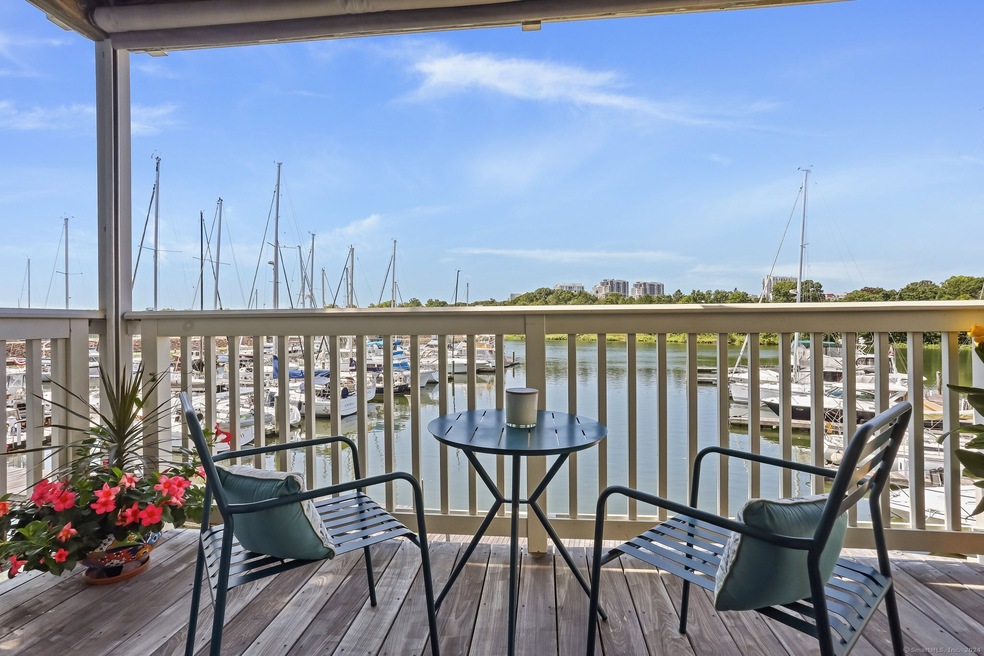
123 Harbor Dr Unit 502 Stamford, CT 06902
Shippan NeighborhoodHighlights
- In Ground Pool
- Waterfront
- Clubhouse
- Sub-Zero Refrigerator
- Open Floorplan
- Deck
About This Home
As of September 2024Welcome Home to Palmer Landing - The luxury waterfront community nestled along the Long Island Sound in Stamford. This beautiful end unit, with direct marina views, was just updated and features an open-concept kitchen equipped with top-of-the-line Thermador and Subzero appliances, granite countertops, and custom cabinetry. This 2-bedroom, 2 1/2-bath unit consists of a spacious main level with an open floor plan that seamlessly connects the gorgeous kitchen to the dining room and into the extensive living room, complete with a charming fireplace. Step through the sliding glass doors onto your private deck, where you can enjoy your morning coffee while overlooking the water. An Updated stunning guest bath completes the main level. Upstairs, two stunning bedrooms each come with en-suite bathrooms, custom-built storage, walk-in closets, crown molding, and 9-foot ceilings. The unit includes a 1-car garage, an additional outdoor parking spot, and ample guest parking. Palmer Landing includes luxurious amenities, including a marina, pool, boathouse, and the convenience of Heat and Hot Water included in the common charges. Situated on Shippan Point, you're just minutes away from public beaches, shopping, and fine dining in downtown Stamford. Waterfront living at its best! ASK AGENT FOR DETAILS REGARDING SALE OF 40' BOAT DOCK!
Last Agent to Sell the Property
William Raveis Real Estate License #RES.0816188

Property Details
Home Type
- Condominium
Est. Annual Taxes
- $10,130
Year Built
- Built in 1985
Lot Details
- Waterfront
- End Unit
HOA Fees
- $950 Monthly HOA Fees
Home Design
- Brick Exterior Construction
- Wood Siding
- Concrete Siding
- Masonry Siding
Interior Spaces
- 1,525 Sq Ft Home
- Open Floorplan
- 1 Fireplace
- Awning
- Water Views
Kitchen
- Built-In Oven
- Electric Cooktop
- Microwave
- Sub-Zero Refrigerator
- Dishwasher
- Disposal
Bedrooms and Bathrooms
- 2 Bedrooms
Laundry
- Laundry on main level
- Dryer
- Washer
Parking
- 1 Car Garage
- Parking Deck
- Guest Parking
- Visitor Parking
Pool
- In Ground Pool
- Fence Around Pool
Outdoor Features
- Balcony
- Deck
Location
- Property is near public transit
- Property is near shops
- Property is near a golf course
Utilities
- Central Air
- Air Source Heat Pump
- Heating System Uses Natural Gas
Listing and Financial Details
- Assessor Parcel Number 345018
Community Details
Overview
- Association fees include heat, hot water
- 78 Units
- Property managed by Property Group
Amenities
- Public Transportation
- Clubhouse
Recreation
- Community Pool
Pet Policy
- Pets Allowed
Map
Home Values in the Area
Average Home Value in this Area
Property History
| Date | Event | Price | Change | Sq Ft Price |
|---|---|---|---|---|
| 09/27/2024 09/27/24 | Sold | $765,000 | +9.3% | $502 / Sq Ft |
| 08/29/2024 08/29/24 | Pending | -- | -- | -- |
| 08/27/2024 08/27/24 | For Sale | $700,000 | +7.7% | $459 / Sq Ft |
| 04/16/2021 04/16/21 | Sold | $650,000 | -2.8% | $426 / Sq Ft |
| 03/23/2021 03/23/21 | Pending | -- | -- | -- |
| 02/23/2021 02/23/21 | For Sale | $669,000 | +21.6% | $439 / Sq Ft |
| 05/23/2017 05/23/17 | Sold | $550,000 | -3.3% | $361 / Sq Ft |
| 05/11/2017 05/11/17 | Pending | -- | -- | -- |
| 03/11/2017 03/11/17 | Price Changed | $569,000 | -2.7% | $373 / Sq Ft |
| 12/14/2016 12/14/16 | For Sale | $585,000 | -- | $384 / Sq Ft |
Similar Homes in Stamford, CT
Source: SmartMLS
MLS Number: 24042036
APN: STAM 003-7385
- 123 Harbor Dr Unit 411
- 105 Harbor Dr Unit 112
- 60 Lindstrom Rd Unit 60
- 1143 Shippan Ave
- 93 Downs Ave
- 43 Harbor Dr Unit 509
- 43 Mohegan Ave
- 994 Shippan Ave Unit A
- 142 Downs Ave
- 25 Sagamore Rd
- 46 Stamford Ave
- 30 Woolsey Rd
- 171 Stamford Ave
- 98 Southfield Ave Unit 103
- 98 Southfield Ave Unit 602
- 23 Hanover St
- 75 Sea Beach Dr
- 158 Davenport Dr
- 37 Southfield Ave
- 128 Fairview Ave
