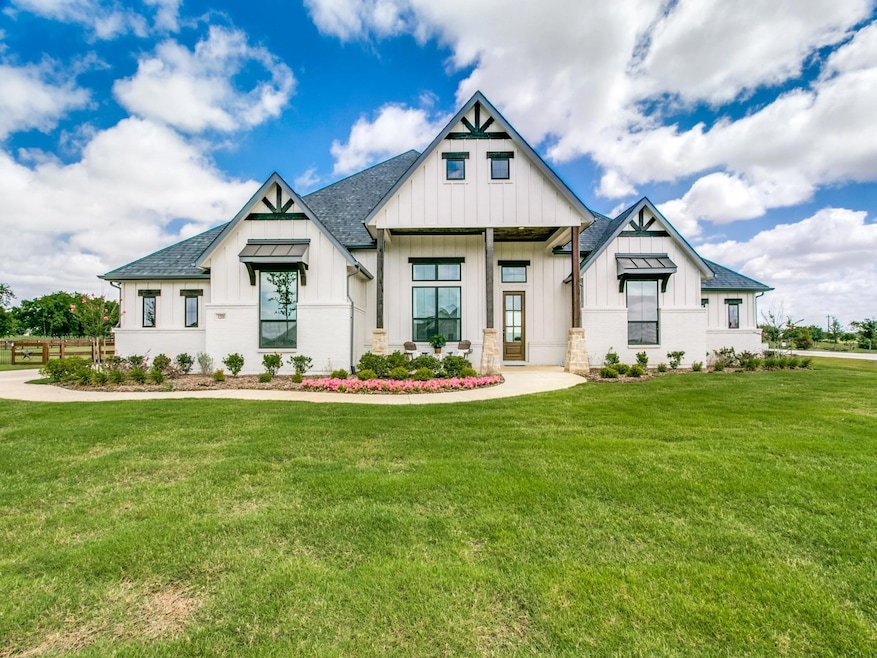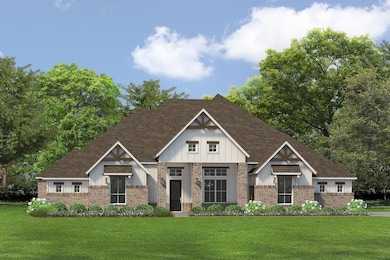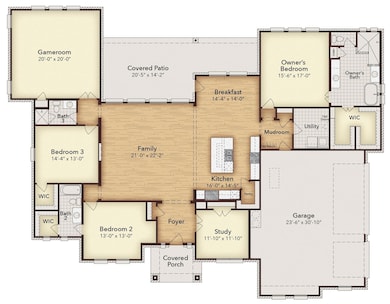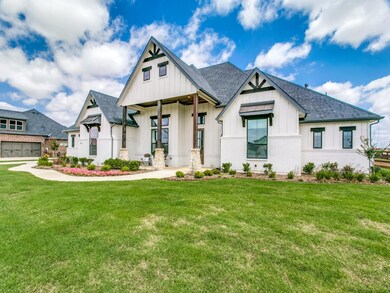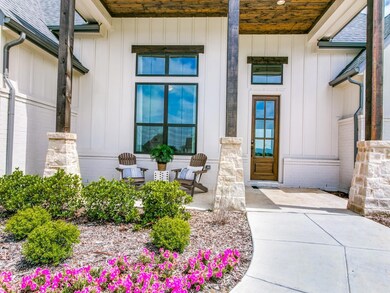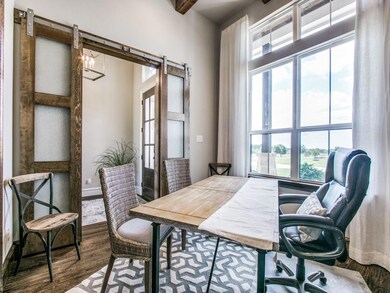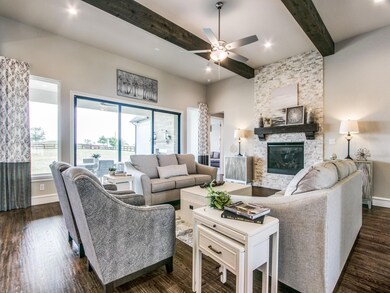
123 Hollingsworth Ln Glenn Heights, TX 75154
Ellis County NeighborhoodEstimated payment $4,278/month
Highlights
- New Construction
- Traditional Architecture
- Private Yard
- Open Floorplan
- Granite Countertops
- Covered patio or porch
About This Home
MLS# 20744098 - Built by Kindred Homes - Ready Now! ~ Welcome to the Brooks, designed with modern elegance. The family room features 12' ceilings, a stunning linear fireplace, and views of the covered outdoor living area. The gourmet kitchen boasts an oversized island, walk-in pantry, and flows into the bright breakfast nook. The owner's suite offers a spa-like bath and a spacious walk-in closet. Secondary bedrooms have walk-in closets, and the home includes a study, media room, and plenty of storage.
Home Details
Home Type
- Single Family
Year Built
- Built in 2024 | New Construction
Lot Details
- 0.75 Acre Lot
- Wood Fence
- Few Trees
- Private Yard
- Back Yard
HOA Fees
- $71 Monthly HOA Fees
Parking
- 3 Car Attached Garage
- Side Facing Garage
- Garage Door Opener
Home Design
- Traditional Architecture
- Brick Exterior Construction
- Slab Foundation
- Frame Construction
- Composition Roof
Interior Spaces
- 3,147 Sq Ft Home
- 1-Story Property
- Open Floorplan
- Wired For A Flat Screen TV
- Wired For Data
- Ceiling Fan
- Decorative Lighting
- Brick Fireplace
- Electric Fireplace
- Gas Fireplace
- Family Room with Fireplace
- Dining Room with Fireplace
Kitchen
- Eat-In Kitchen
- Convection Oven
- Gas Cooktop
- Microwave
- Dishwasher
- Kitchen Island
- Granite Countertops
- Disposal
Flooring
- Carpet
- Laminate
- Concrete
- Tile
- Luxury Vinyl Plank Tile
Bedrooms and Bathrooms
- 3 Bedrooms
- Walk-In Closet
- 3 Full Bathrooms
- Double Vanity
Laundry
- Laundry in Utility Room
- Full Size Washer or Dryer
- Washer Hookup
Home Security
- Prewired Security
- Smart Home
- Fire and Smoke Detector
Eco-Friendly Details
- Energy-Efficient HVAC
- ENERGY STAR Qualified Equipment for Heating
Outdoor Features
- Covered patio or porch
- Rain Gutters
Schools
- Russell Schupmann Elementary School
- Red Oak Middle School
- Red Oak High School
Utilities
- Central Heating and Cooling System
- Heating System Uses Natural Gas
- Vented Exhaust Fan
- Individual Gas Meter
- Tankless Water Heater
- Aerobic Septic System
- High Speed Internet
- Cable TV Available
Community Details
- Association fees include ground maintenance
- Kentsdale HOA, Phone Number (469) 600-5080
- Located in the Hampton Park master-planned community
- Hampton Park Estates Subdivision
- Mandatory home owners association
Listing and Financial Details
- Legal Lot and Block 39 / C
- Assessor Parcel Number 305849
Map
Home Values in the Area
Average Home Value in this Area
Tax History
| Year | Tax Paid | Tax Assessment Tax Assessment Total Assessment is a certain percentage of the fair market value that is determined by local assessors to be the total taxable value of land and additions on the property. | Land | Improvement |
|---|---|---|---|---|
| 2024 | -- | $79,475 | $79,475 | -- |
Property History
| Date | Event | Price | Change | Sq Ft Price |
|---|---|---|---|---|
| 04/15/2025 04/15/25 | For Sale | $639,175 | 0.0% | $203 / Sq Ft |
| 04/11/2025 04/11/25 | Pending | -- | -- | -- |
| 03/29/2025 03/29/25 | Price Changed | $639,175 | -1.5% | $203 / Sq Ft |
| 02/21/2025 02/21/25 | Price Changed | $649,175 | -3.0% | $206 / Sq Ft |
| 12/02/2024 12/02/24 | Price Changed | $669,175 | +3.1% | $213 / Sq Ft |
| 10/02/2024 10/02/24 | For Sale | $649,175 | -- | $206 / Sq Ft |
Similar Homes in the area
Source: North Texas Real Estate Information Systems (NTREIS)
MLS Number: 20744098
APN: 305849
- 129 Hollingsworth Ln
- 123 Hollingsworth Ln
- 907 Red Oak Creek Dr
- 144 Fireberry Dr
- 3304 Webb Place
- 149 Fireberry Dr
- 136 Fireberry Dr
- 145 Fireberry Dr
- 212 Rosewood Dr
- 1306 Lariat Cir
- TBD S Hampton Rd
- 148 Rosewood Dr
- 103 Red Bud Ct
- 116 Rosewood Dr
- 000 Horseshoe Trail
- 3213 Rosewood Dr
- 102 Cedar Dr
- 310 Penrose Dr
- 124 Southridge St
- 320 Cheyenne Mountain Dr
