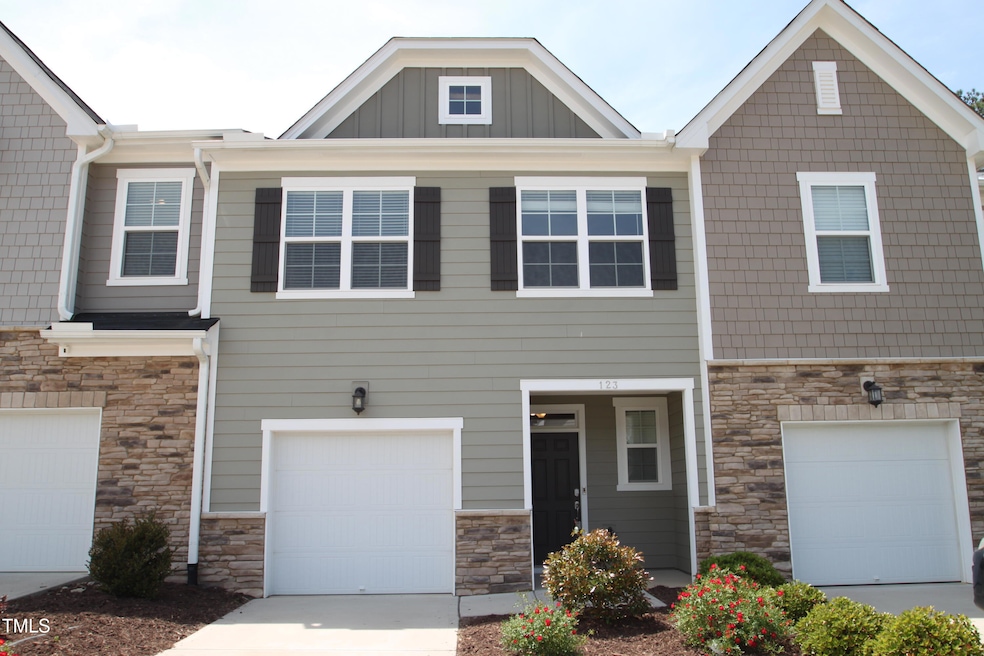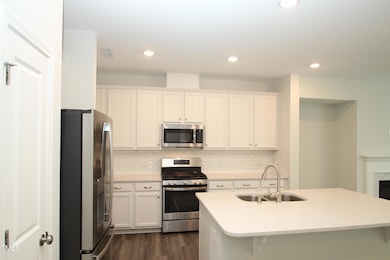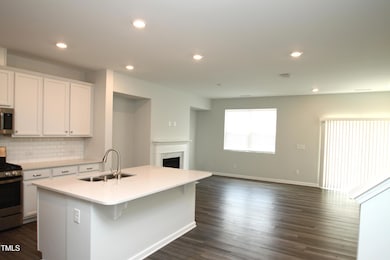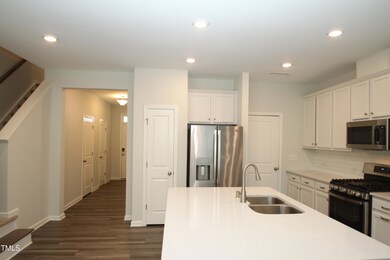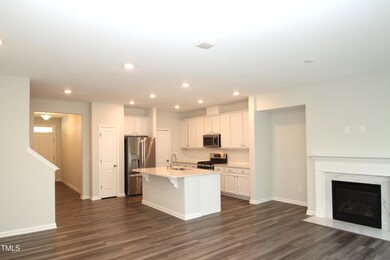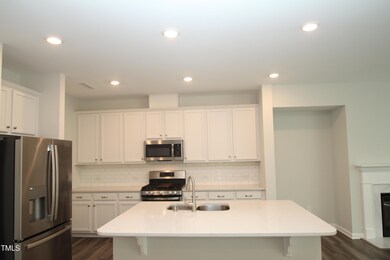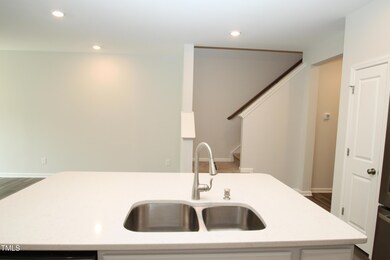
123 Hunston Dr Holly Springs, NC 27540
Estimated payment $2,621/month
Highlights
- Very Popular Property
- Open Floorplan
- 1 Fireplace
- Oakview Elementary Rated A
- Transitional Architecture
- Great Room
About This Home
Fantastic Holly Springs location for this fabulous townhome! Located minutes from Super Target and other great shopping areas, yet so close to downtown's Main St you can get just about anywhere in a jiffy! This well maintained home has fresh interior paint that makes it feel like ''new''. Enjoy the open floorplan with a gourmet kitchen, fireplace in Living room and wonderful recessed lighting package. The kitchen boasts a huge island, fantastic cabinet and countertop spaces, stainless steel appliances including a gas range, dishwasher, microwave, and refrigerator. Upper level has spacious primary with a decorative tray ceiling. Primary bath has spacious dual vanity with stack of drawers in the middle...think ''elbow room'' when sharing the space with another, tile floors and shower surround, and a separate water closet area. The secondary bedrooms enjoy close proximity to another spacious bathroom which also has a double vanity, tile floors and offers lots of extra space. Upper level laundry room comes complete with tile floors, doors that close it off to the hallway, and a nice washer/dryer combo. Great closet spaces throughout as well as a nice garage space. The luxury part of this townhome is the open space behind it. Plenty of space for a game of catch, setting up the cornhole boards or just enjoying a picnic at one of the neighborhood tables. Not far from here is the neighborhood playground with plenty of activities to keep kids entertained. The childcare facility makes for a perfect neighbor as it is quiet at night time and full of fun during the day. Come enjoy this beautiful home and make it yours. Easy to live in and better to love!
Townhouse Details
Home Type
- Townhome
Est. Annual Taxes
- $3,410
Year Built
- Built in 2020
Lot Details
- 2,178 Sq Ft Lot
- Two or More Common Walls
- Northeast Facing Home
- Landscaped
- Few Trees
- Back Yard
HOA Fees
- $188 Monthly HOA Fees
Parking
- 1 Car Attached Garage
- 1 Open Parking Space
Home Design
- Transitional Architecture
- Traditional Architecture
- Brick Veneer
- Slab Foundation
- Shingle Roof
Interior Spaces
- 1,761 Sq Ft Home
- 2-Story Property
- Open Floorplan
- Smooth Ceilings
- Recessed Lighting
- 1 Fireplace
- Insulated Windows
- Sliding Doors
- Entrance Foyer
- Great Room
- Combination Dining and Living Room
- Pull Down Stairs to Attic
Kitchen
- Eat-In Kitchen
- Gas Range
- Microwave
- Dishwasher
- Kitchen Island
- Granite Countertops
- Disposal
Flooring
- Carpet
- Ceramic Tile
- Luxury Vinyl Tile
Bedrooms and Bathrooms
- 3 Bedrooms
- Walk-In Closet
- Bathtub with Shower
- Walk-in Shower
Laundry
- Laundry Room
- Laundry on upper level
Home Security
- Smart Locks
- Outdoor Smart Camera
Schools
- Oakview Elementary School
- Apex Friendship Middle School
- Holly Springs High School
Utilities
- Forced Air Heating and Cooling System
- Natural Gas Connected
- Cable TV Available
Listing and Financial Details
- Assessor Parcel Number 0649643022
Community Details
Overview
- Association fees include unknown
- Downton Square Townhomes Assoication Association, Phone Number (919) 233-7660
- Built by Lennar
- Downton Square Townhomes Subdivision
- Maintained Community
Amenities
- Picnic Area
Recreation
- Community Playground
Map
Home Values in the Area
Average Home Value in this Area
Tax History
| Year | Tax Paid | Tax Assessment Tax Assessment Total Assessment is a certain percentage of the fair market value that is determined by local assessors to be the total taxable value of land and additions on the property. | Land | Improvement |
|---|---|---|---|---|
| 2024 | $3,410 | $395,565 | $80,000 | $315,565 |
| 2023 | $2,921 | $268,953 | $45,000 | $223,953 |
| 2022 | $2,820 | $268,953 | $45,000 | $223,953 |
| 2021 | $2,768 | $268,953 | $45,000 | $223,953 |
| 2020 | $460 | $45,000 | $45,000 | $0 |
Property History
| Date | Event | Price | Change | Sq Ft Price |
|---|---|---|---|---|
| 04/25/2025 04/25/25 | For Sale | $385,000 | -- | $219 / Sq Ft |
Deed History
| Date | Type | Sale Price | Title Company |
|---|---|---|---|
| Special Warranty Deed | $275,000 | None Available |
Mortgage History
| Date | Status | Loan Amount | Loan Type |
|---|---|---|---|
| Open | $206,250 | New Conventional |
Similar Homes in the area
Source: Doorify MLS
MLS Number: 10091701
APN: 0649.15-64-3022-000
- 737 W Holly Springs Rd
- 743 W Holly Springs Rd
- 749 W Holly Springs Rd
- 755 W Holly Springs Rd
- 761 W Holly Springs Rd
- 117 Crabwall Ct
- 209 Tullich Way
- 144 Gremar Dr
- 1300 Linden Ridge Dr
- 936 W Holly Springs Rd
- 920 W Holly Springs Rd
- 104 Spooner Ct
- 105 Cross Hill Ln
- 909 Starkland Way
- 725 Little Leaf Ct
- 321 Blalock St
- 101 Tiverton Woods Dr
- 109 Bright Shade Ct
- 224 Hartshorn Ct
- 329 N Main St
