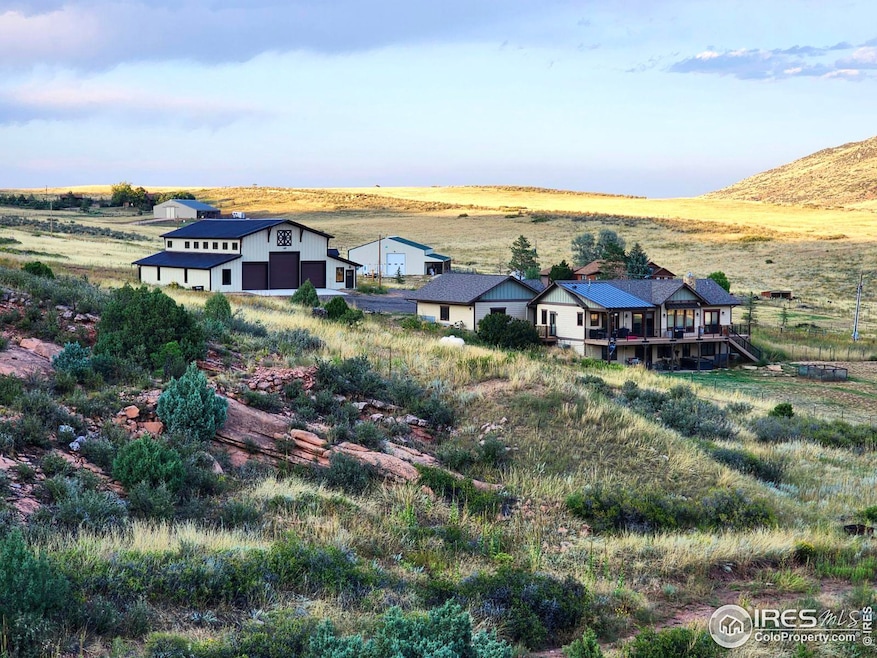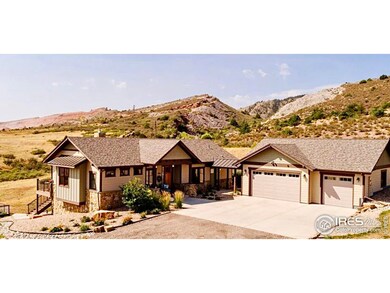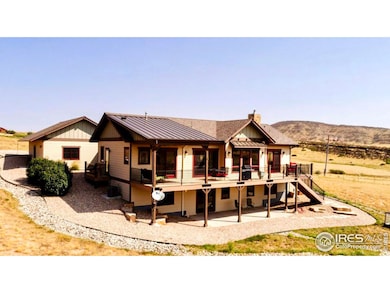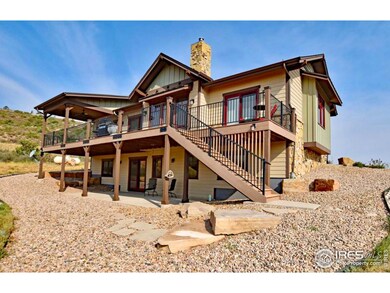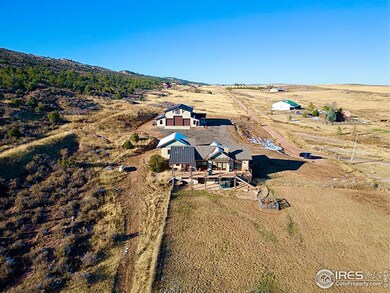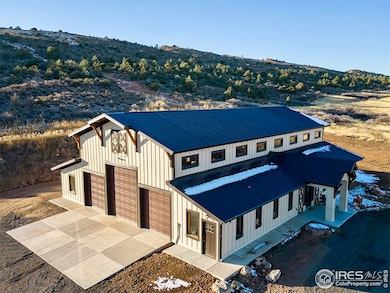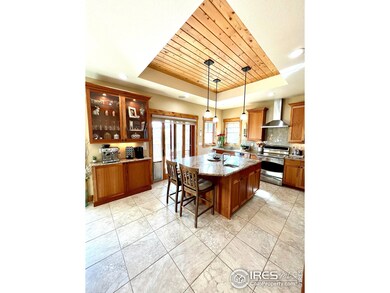
123 Juniper Ridge Rd Laporte, CO 80535
Highlights
- Parking available for a boat
- 40 Acre Lot
- Deck
- Horses Allowed On Property
- Open Floorplan
- Cathedral Ceiling
About This Home
As of April 2025Rare opportunity to own 40 acres in Majestic Bonner Peak Ranch. This Custom built home has breathtaking mountain views, granite countertops, tile & wood floors, gourmet kitchen, high end custom cabinets w/ soft close. Open concept 3/Bed 3/Bath, office, 3 car garage, upper & lower deck w/ New 5700 sq ft Barn/Shop.Ranch/Upper has Master Bed & Bath, Kitchen, Dining, Family room, 2nd Bath & Laundry/Mud rm. The Walkout Basement has a 2nd Family rm, 2 Bedrooms, Office, 1 full Bath, Closets & extra Storage spaces. Large closet is Plumbed & ready for 4th bath. New Custom 5700 sq ft Monitor Barn/Shop w/ 900 sq ft second level, Interior & exterior Concrete. Endless uses; shop, breeding, RV storage or shelter animals, easily convert into Horse Barn, etc. This home offers the privacy of the mountains, yet 15 mins from town. Conveniently located at the end of the road w/ easy access to 287. Ample space for Animals, ATVs, RVs, Trailers, etc. Enjoy hiking through your very own canyon & up trails.Energy star rated 4.5, w/ Spray foam insulation. This Property not only has the beautiful mountain scenery, it will also back up to approximately 1-2 miles from the Glade Reservoir. HOA covers all road maintenance. Priced to sell Fast!
Home Details
Home Type
- Single Family
Est. Annual Taxes
- $6,242
Year Built
- Built in 2013
Lot Details
- 40 Acre Lot
- Southern Exposure
- North Facing Home
- Partially Fenced Property
- Wire Fence
- Rock Outcropping
- Level Lot
HOA Fees
- $88 Monthly HOA Fees
Parking
- 3 Car Detached Garage
- Garage Door Opener
- Driveway Level
- Parking available for a boat
Home Design
- Slab Foundation
- Wood Frame Construction
- Composition Roof
- Metal Roof
- Wood Siding
- Stone
Interior Spaces
- 2,721 Sq Ft Home
- 1-Story Property
- Open Floorplan
- Cathedral Ceiling
- Ceiling Fan
- Double Pane Windows
- Window Treatments
- Wood Frame Window
- Family Room
- Home Office
- Radon Detector
Kitchen
- Eat-In Kitchen
- Double Self-Cleaning Oven
- Electric Oven or Range
- Microwave
- Dishwasher
- Kitchen Island
- Disposal
Flooring
- Wood
- Tile
Bedrooms and Bathrooms
- 3 Bedrooms
- Walk-In Closet
- Primary Bathroom is a Full Bathroom
- Primary bathroom on main floor
Laundry
- Laundry on main level
- Dryer
- Washer
- Sink Near Laundry
Basement
- Walk-Out Basement
- Basement Fills Entire Space Under The House
Accessible Home Design
- Accessible Hallway
- Garage doors are at least 85 inches wide
- Accessible Doors
- Accessible Entrance
Eco-Friendly Details
- Green Energy Fireplace or Wood Stove
- Energy-Efficient HVAC
Outdoor Features
- Deck
- Patio
- Outdoor Storage
- Outdoor Gas Grill
Schools
- Livermore Elementary School
- Cache La Poudre Middle School
- Poudre High School
Horse Facilities and Amenities
- Horses Allowed On Property
- Hay Storage
- Riding Trail
Utilities
- Forced Air Heating and Cooling System
- Propane
- Septic System
- High Speed Internet
- Satellite Dish
- Cable TV Available
Listing and Financial Details
- Assessor Parcel Number R1143719
Community Details
Overview
- Association fees include trash, snow removal
- Built by Lee Barker
- Bonner Peak Ranch Subdivision
Recreation
- Hiking Trails
Map
Home Values in the Area
Average Home Value in this Area
Property History
| Date | Event | Price | Change | Sq Ft Price |
|---|---|---|---|---|
| 04/18/2025 04/18/25 | Sold | $1,380,000 | -1.1% | $507 / Sq Ft |
| 02/15/2025 02/15/25 | For Sale | $1,395,000 | +86.0% | $513 / Sq Ft |
| 01/03/2022 01/03/22 | Off Market | $750,000 | -- | -- |
| 10/05/2020 10/05/20 | Sold | $750,000 | 0.0% | $317 / Sq Ft |
| 09/09/2020 09/09/20 | For Sale | $750,000 | -- | $317 / Sq Ft |
Tax History
| Year | Tax Paid | Tax Assessment Tax Assessment Total Assessment is a certain percentage of the fair market value that is determined by local assessors to be the total taxable value of land and additions on the property. | Land | Improvement |
|---|---|---|---|---|
| 2025 | $6,242 | $71,275 | $16,750 | $54,525 |
| 2024 | $6,242 | $71,275 | $16,750 | $54,525 |
| 2022 | $4,341 | $45,467 | $11,030 | $34,437 |
| 2021 | $4,132 | $46,775 | $11,347 | $35,428 |
| 2020 | $3,263 | $36,601 | $10,153 | $26,448 |
| 2019 | $3,278 | $36,601 | $10,153 | $26,448 |
| 2018 | $2,854 | $32,911 | $9,504 | $23,407 |
| 2017 | $2,844 | $32,911 | $9,504 | $23,407 |
| 2016 | $2,731 | $31,434 | $8,756 | $22,678 |
| 2015 | $2,710 | $31,440 | $8,760 | $22,680 |
| 2014 | $2,217 | $25,540 | $10,350 | $15,190 |
Mortgage History
| Date | Status | Loan Amount | Loan Type |
|---|---|---|---|
| Open | $85,000 | New Conventional | |
| Closed | $85,000 | New Conventional | |
| Previous Owner | $555,000 | New Conventional | |
| Previous Owner | $512,000 | Unknown | |
| Previous Owner | $425,000 | New Conventional |
Deed History
| Date | Type | Sale Price | Title Company |
|---|---|---|---|
| Warranty Deed | -- | None Listed On Document | |
| Quit Claim Deed | -- | None Listed On Document | |
| Warranty Deed | -- | None Listed On Document | |
| Warranty Deed | -- | None Available | |
| Warranty Deed | $750,000 | Land Title Guarantee | |
| Bargain Sale Deed | -- | None Available | |
| Warranty Deed | $154,500 | Land Title Guarantee Company | |
| Warranty Deed | $143,000 | -- | |
| Warranty Deed | $39,500 | -- |
Similar Home in Laporte, CO
Source: IRES MLS
MLS Number: 1026585
APN: 09130-00-013
- 2004 Bonner Springs Ranch Rd
- 9171 Arapahoe Valley Rd
- 7805 Arapahoe Valley Rd
- 0 Tbd N Grey Rock Rd Unit 11240845
- 102 Bear Hollow Rd
- 4596 W County Road 72
- 10400 N County Road 19
- 124 Springs Ranch Rd
- 8865 N County Road 19
- 11881 Red Feather Lakes Rd
- 6699 Savvy Place
- 2394 Davis St
- 503 W County Road 66
- 12155 N County Road 15
- 6708 N County Road 19
- 308 Sorrel St
- 264 Running River Way
- 7389 Douglass Lake Ranch Rd
- 12908 N County Road 15
- 612 W County Road 74
