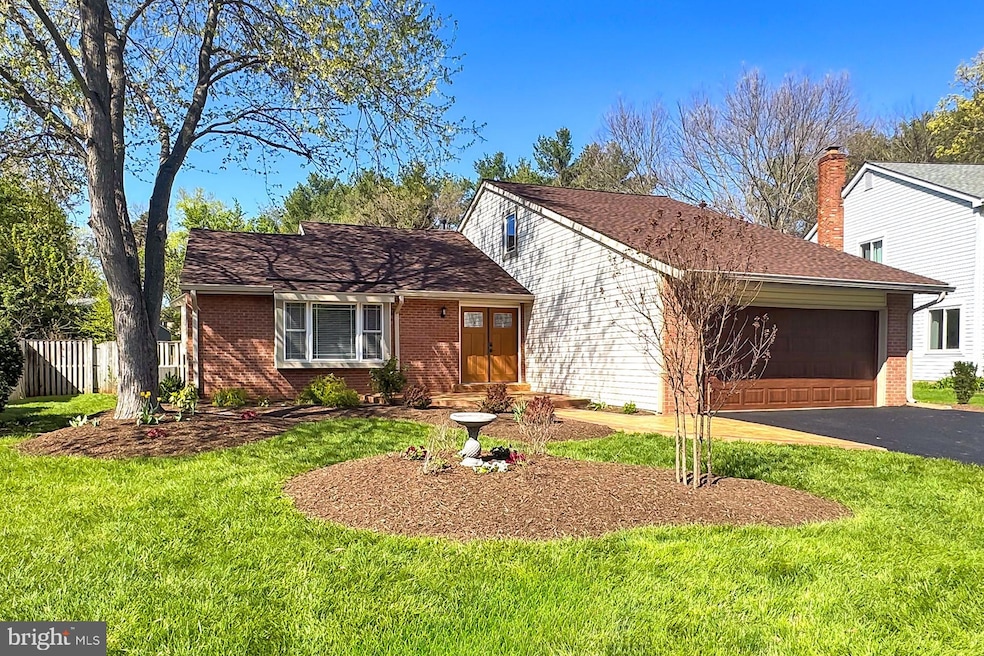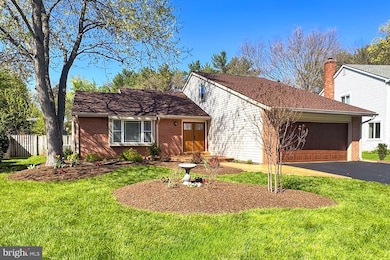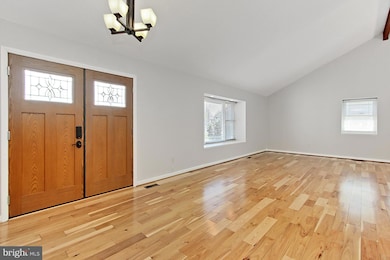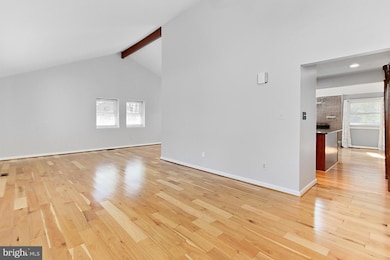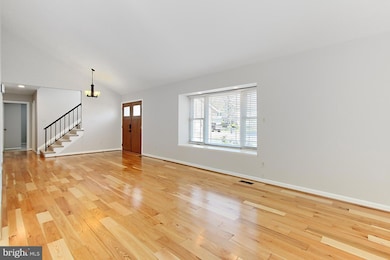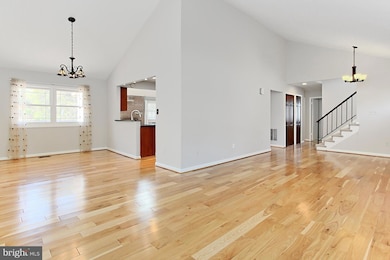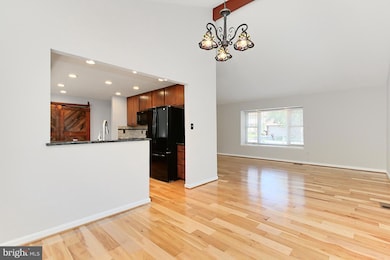
123 Kale Ave Sterling, VA 20164
Estimated payment $4,415/month
Highlights
- Eat-In Gourmet Kitchen
- View of Trees or Woods
- Rambler Architecture
- Dominion High School Rated A-
- Private Lot
- Backs to Trees or Woods
About This Home
OH MY - OPPORTUNITY KNOCKS!!! HOUSE BEAUTIFUL - Almost 2,300 finished S.F., on .23 acre lot backing to common ground!! 3 BR's (including main level primary BR) + 2 full baths & 2 car garage - just LOADED with upgrades, including STUNNING hickory hardwood floors on main level, renovated kitchen with granite counters and pantry door replaced w/ custom sliding "barn door"!! Kitchen overlooks family room w/ gas fireplace, and walk out to fenced-in backyard w/ custom patio ('22)!! Upgrades are many here folks, including: new roof ('24), gutters replaced ('18), replacement windows installed ('17), and fresh paint ('25), new carpet ('25), A/C replaced ('24), water heater ('23), gorgeous custom front walkway ('22) & new front door ('16)!! TOOOO many updates and upgrades to list here!! FIRST OPEN HOUSE, SAT. 19TH from 1-3 PM - RUN, Don't WALK - WOW!! HURRY!!
Home Details
Home Type
- Single Family
Est. Annual Taxes
- $5,193
Year Built
- Built in 1979
Lot Details
- 10,019 Sq Ft Lot
- Wood Fence
- Landscaped
- No Through Street
- Private Lot
- Premium Lot
- Level Lot
- Backs to Trees or Woods
- Back Yard Fenced
- Property is in excellent condition
- Property is zoned PDH3
HOA Fees
- $78 Monthly HOA Fees
Parking
- 2 Car Attached Garage
- 2 Driveway Spaces
Property Views
- Woods
- Garden
Home Design
- Rambler Architecture
- Aluminum Siding
Interior Spaces
- Property has 2 Levels
- Built-In Features
- Recessed Lighting
- Fireplace Mantel
- Gas Fireplace
- Family Room Off Kitchen
- Family Room on Second Floor
- Living Room
- Formal Dining Room
- Storage Room
- Utility Room
Kitchen
- Eat-In Gourmet Kitchen
- Gas Oven or Range
- Built-In Microwave
- Ice Maker
- Dishwasher
- Kitchen Island
- Upgraded Countertops
- Disposal
Flooring
- Wood
- Carpet
- Ceramic Tile
Bedrooms and Bathrooms
- 3 Main Level Bedrooms
- En-Suite Bathroom
- 2 Full Bathrooms
- Bathtub with Shower
- Walk-in Shower
Laundry
- Laundry Room
- Laundry on main level
- Dryer
- Washer
Unfinished Basement
- Partial Basement
- Crawl Space
Outdoor Features
- Patio
Schools
- Sugarland Elementary School
- Seneca Ridge Middle School
- Dominion High School
Utilities
- Forced Air Heating and Cooling System
- Natural Gas Water Heater
- Phone Available
Listing and Financial Details
- Tax Lot 12
- Assessor Parcel Number 012366635000
Community Details
Overview
- Association fees include common area maintenance, management, pool(s), reserve funds, snow removal
- Sugarland West HOA
- Sugarland West Subdivision, Ladera 3 Level Beautiful! Floorplan
Amenities
- Common Area
- Community Center
Recreation
- Tennis Courts
- Community Basketball Court
- Community Playground
- Community Pool
- Jogging Path
Map
Home Values in the Area
Average Home Value in this Area
Tax History
| Year | Tax Paid | Tax Assessment Tax Assessment Total Assessment is a certain percentage of the fair market value that is determined by local assessors to be the total taxable value of land and additions on the property. | Land | Improvement |
|---|---|---|---|---|
| 2024 | $5,193 | $600,400 | $204,400 | $396,000 |
| 2023 | $5,014 | $573,040 | $204,400 | $368,640 |
| 2022 | $4,749 | $533,640 | $194,400 | $339,240 |
| 2021 | $4,548 | $464,050 | $179,400 | $284,650 |
| 2020 | $4,647 | $448,970 | $154,400 | $294,570 |
| 2019 | $4,457 | $426,490 | $154,400 | $272,090 |
| 2018 | $4,447 | $409,840 | $139,400 | $270,440 |
| 2017 | $4,499 | $399,950 | $139,400 | $260,550 |
| 2016 | $4,414 | $385,470 | $0 | $0 |
| 2015 | $3,932 | $225,490 | $0 | $225,490 |
| 2014 | $3,932 | $219,520 | $0 | $219,520 |
Property History
| Date | Event | Price | Change | Sq Ft Price |
|---|---|---|---|---|
| 04/18/2025 04/18/25 | For Sale | $699,500 | -- | $309 / Sq Ft |
Deed History
| Date | Type | Sale Price | Title Company |
|---|---|---|---|
| Gift Deed | -- | Highland Title & Escrow | |
| Warranty Deed | $460,000 | -- |
Mortgage History
| Date | Status | Loan Amount | Loan Type |
|---|---|---|---|
| Previous Owner | $269,000 | New Conventional | |
| Previous Owner | $359,000 | New Conventional |
Similar Homes in Sterling, VA
Source: Bright MLS
MLS Number: VALO2092242
APN: 012-36-6635
- 104 Charing Ct
- 238 Greenfield Ct
- 161 S Fox Rd
- 219 Greenfield Ct
- 73 S Cottage Rd
- 332 Silver Ridge Dr
- 25 Jefferson Dr
- 20701 Parkside Cir
- 46612 Carriage Ct
- 20687 Smithfield Ct
- 21232 Bullrush Place
- 127 Hillsdale Dr
- 46569 Hampshire Station Dr
- 112 Newbury Place
- 20900 Trinity Square
- 46495 Capelwood Ct
- 46448 Montgomery Place
- 46912 Foxstone Place
- 46865 Backwater Dr
- 21345 Flatwood Place
