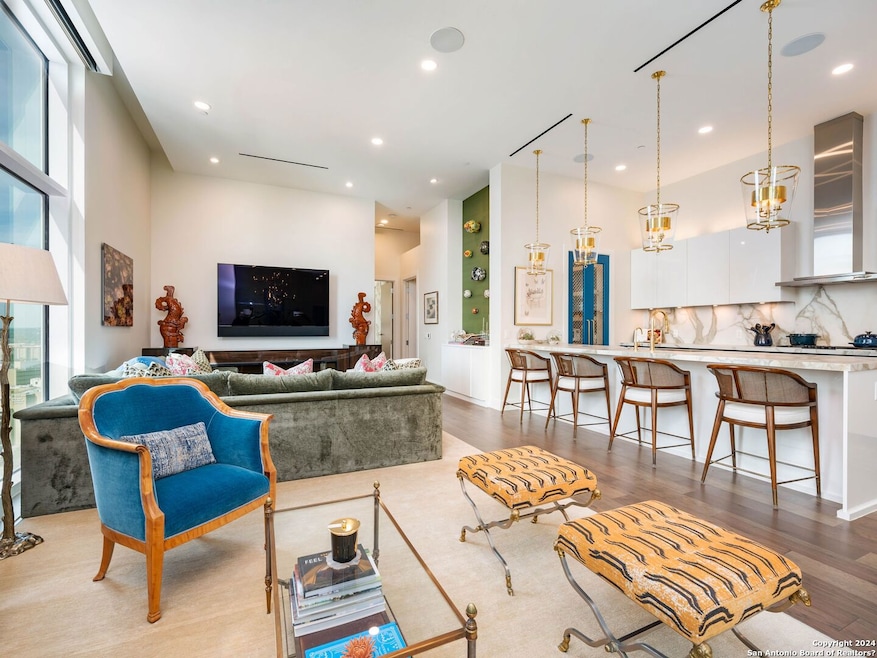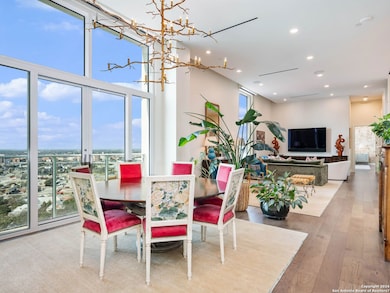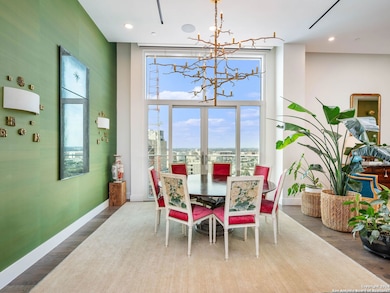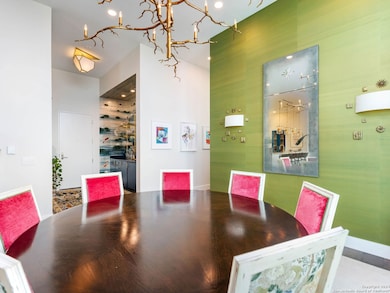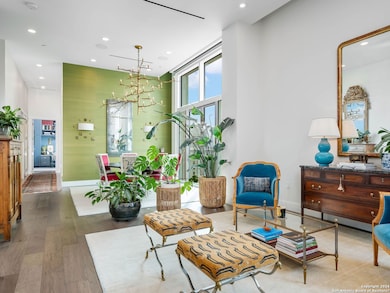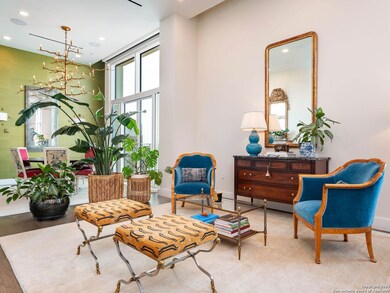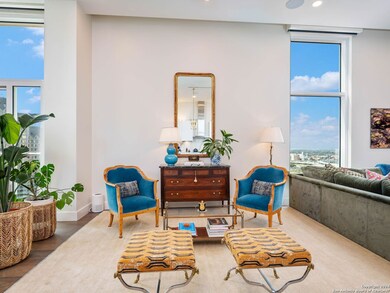
123 Lexington Ave Unit 1706 San Antonio, TX 78205
Downtown San Antonio NeighborhoodEstimated payment $17,740/month
Highlights
- Custom Closet System
- High Ceiling
- Walk-In Pantry
- Wood Flooring
- Solid Surface Countertops
- 3-minute walk to Will Naylor Smith River Walk Plaza
About This Home
Welcome to the one-of-a-kind Dali floor plan at The Arts with 12 ft ceilings.This fabulous residence features three bedrooms and three baths and was thoughtfully designed by Melissa Morgan with M-Interiors. Curated with exceptional details, #1706 features custom wall (and ceiling) coverings including silk wallpaper and hand-painted Gracie wallpapers. Designer light fixtures from Vaughan, Paul Ferrante, and Urban Company exude a warm ambiance. The kitchen features Gaggenau appliances with gas cooking, tons of cabinets, and a huge island.Deep blue custom doors leading into a butlers pantry with a refrigerator, warming drawer, tons of custom cabinetry and electrical for appliances. The entire residence has custom cabinets to the max.The owner thought of everything! The customized wet bar has a sink and large wine storage adorned with Gracie wall paper. The living area has a fireplace and a TV. The dining room has a slider for fresh air and customized chandelier. The table and chairs are available. The laundry has stacked W/D, a sink, a pull out cabinet, and beautiful customized tile. The owners suite has hand painted wall paper and a customized chandelier, there is also a sliding door for fresh air. The closet is customized.The bath has a toto toilet and TV behind the mirror with customized wall paper. The office has custom paint and paper and built ins which can easily be a bedroom with ensuite bath.There is also a sliding door for fresh air and a down town view. Additional guest room with down town views. Easy to show.
Listing Agent
Karla Dupre
Derive Development
Property Details
Home Type
- Condominium
Est. Annual Taxes
- $39,564
Year Built
- Built in 2020
HOA Fees
- $3,285 Monthly HOA Fees
Parking
- 2 Car Garage
Home Design
- Steel Frame
- Composition Shingle Roof
- Stone Siding
- Stucco
Interior Spaces
- 2,480 Sq Ft Home
- High Ceiling
- Ceiling Fan
- Chandelier
- Window Treatments
- Living Room with Fireplace
- Combination Dining and Living Room
- Inside Utility
- Laundry Room
Kitchen
- Walk-In Pantry
- Built-In Self-Cleaning Oven
- Down Draft Cooktop
- Microwave
- Ice Maker
- Dishwasher
- Island without Cooktop
- Solid Surface Countertops
- Disposal
Flooring
- Wood
- Ceramic Tile
Bedrooms and Bathrooms
- 3 Bedrooms
- Custom Closet System
- Walk-In Closet
- 3 Full Bathrooms
Basement
- Fireplace in Basement
- Stone or Rock in Basement
Utilities
- Central Heating and Cooling System
- Heating System Uses Natural Gas
Community Details
- $525 HOA Transfer Fee
- The Arts Residences HOA
- Built by JORDAN FOSTER
- Mandatory home owners association
- 20-Story Property
Listing and Financial Details
- Tax Lot 1706
- Assessor Parcel Number 008021001706
- Seller Concessions Not Offered
Map
Home Values in the Area
Average Home Value in this Area
Tax History
| Year | Tax Paid | Tax Assessment Tax Assessment Total Assessment is a certain percentage of the fair market value that is determined by local assessors to be the total taxable value of land and additions on the property. | Land | Improvement |
|---|---|---|---|---|
| 2023 | $41,064 | $1,771,451 | $380,400 | $1,423,600 |
| 2022 | $43,635 | $1,610,410 | $380,400 | $1,230,010 |
Property History
| Date | Event | Price | Change | Sq Ft Price |
|---|---|---|---|---|
| 12/17/2024 12/17/24 | For Sale | $1,999,000 | +32.6% | $806 / Sq Ft |
| 05/28/2021 05/28/21 | Off Market | -- | -- | -- |
| 02/03/2021 02/03/21 | Sold | -- | -- | -- |
| 01/04/2021 01/04/21 | Pending | -- | -- | -- |
| 07/02/2018 07/02/18 | For Sale | $1,507,096 | -- | $608 / Sq Ft |
Similar Homes in San Antonio, TX
Source: San Antonio Board of REALTORS®
MLS Number: 1829692
APN: 00802-100-1706
- 123 Lexington Ave Unit 1309
- 123 Lexington Ave Unit 1402
- 123 Lexington Ave Unit 1602
- 123 Lexington Ave Unit 1204
- 123 Lexington Ave Unit 1406
- 123 Lexington Ave Unit 1501
- 123 Lexington Ave Unit 1203
- 123 Lexington Ave Unit 1701
- 123 Lexington Ave Unit 1308
- 123 Lexington Ave Unit 1410
- 123 Lexington Ave Unit 1610
- 1022 Navarro St Unit 306
- 623 Augusta St
- 314 Baltimore
- 423 Dallas St
- 0 N Alamo St Unit 48049508
- 217 Arden Grove St
- 118 9th St
- 298 San Pedro Ave
- 2 Hays St
