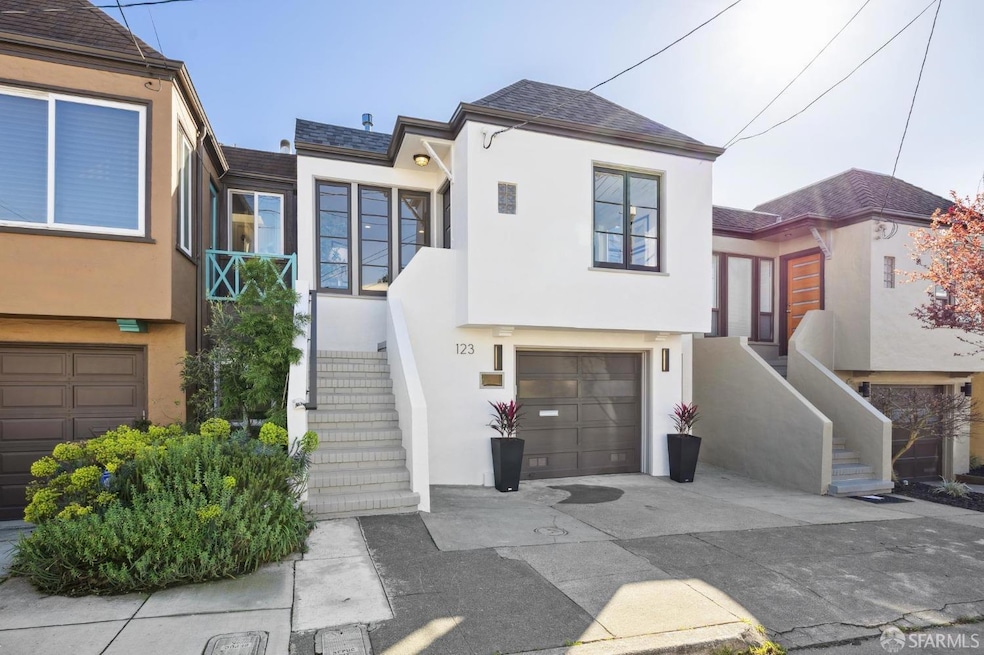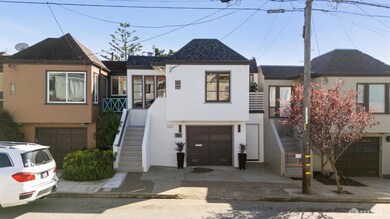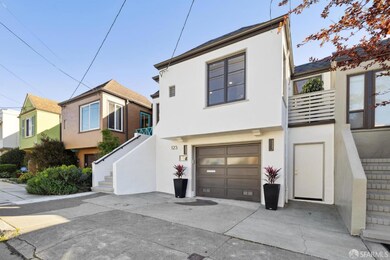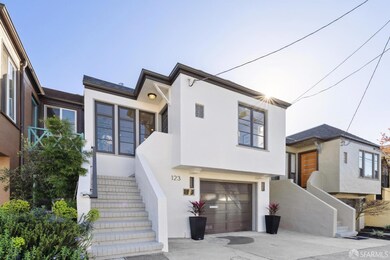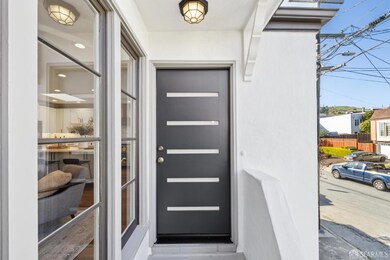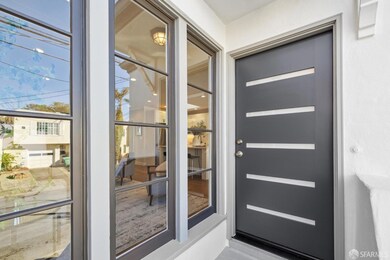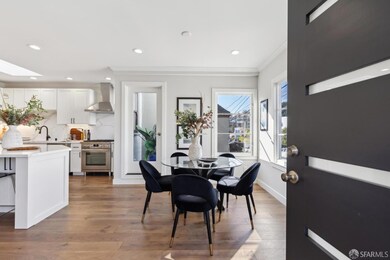
123 Melrose Ave San Francisco, CA 94127
Sunnyside NeighborhoodHighlights
- Ocean View
- Rooftop Deck
- Wood Flooring
- Sunnyside Elementary School Rated A-
- Contemporary Architecture
- 1-minute walk to Melrose/Detroit Botanical Garden
About This Home
As of March 2025** Fantastic Miraloma Park Home Opportunity ** - Tastefully remodeled and boasting incredible living space, this 3br/2.5ba home shows pride of ownership throughout. An attractive and well designed floorplan provides an abundance of natural light and easy living for today's homebuyer. Features include an open concept living area with large island, generous gourmet kitchen with high-end stainless appliances, spacious primary suite with adjoining deck showcasing spectacular city views, and a large lower media / family room. With three levels of living, this home is an entertainer's dream! So much to see and share,.... don't miss this one in your home search!
Home Details
Home Type
- Single Family
Est. Annual Taxes
- $18,803
Year Built
- Built in 1941 | Remodeled
Lot Details
- 2,495 Sq Ft Lot
- Wood Fence
- Back Yard Fenced
- Lot Sloped Down
Parking
- 1 Car Garage
- Garage Door Opener
- Open Parking
Property Views
- Ocean
- Panoramic
- City Lights
Home Design
- Contemporary Architecture
- Concrete Foundation
- Tar and Gravel Roof
- Stucco
Interior Spaces
- 2,033 Sq Ft Home
- Double Pane Windows
- Family Room
- Combination Dining and Living Room
- Storage Room
Kitchen
- Free-Standing Gas Range
- Range Hood
- Microwave
- Dishwasher
- Kitchen Island
- Quartz Countertops
Flooring
- Wood
- Carpet
- Tile
Bedrooms and Bathrooms
- Walk-In Closet
- Quartz Bathroom Countertops
- Dual Vanity Sinks in Primary Bathroom
- Low Flow Toliet
- Separate Shower
- Window or Skylight in Bathroom
Laundry
- Laundry Room
- Washer and Dryer Hookup
Home Security
- Carbon Monoxide Detectors
- Fire and Smoke Detector
Eco-Friendly Details
- Energy-Efficient Appliances
- Energy-Efficient Windows
- Energy-Efficient Insulation
Outdoor Features
- Rooftop Deck
- Covered patio or porch
Utilities
- Central Heating
- Heating System Uses Gas
- Gas Water Heater
- Cable TV Available
Listing and Financial Details
- Assessor Parcel Number 3063-047
Map
Home Values in the Area
Average Home Value in this Area
Property History
| Date | Event | Price | Change | Sq Ft Price |
|---|---|---|---|---|
| 03/28/2025 03/28/25 | Sold | $2,205,000 | +22.8% | $1,085 / Sq Ft |
| 03/07/2025 03/07/25 | Pending | -- | -- | -- |
| 02/26/2025 02/26/25 | For Sale | $1,795,000 | -- | $883 / Sq Ft |
Tax History
| Year | Tax Paid | Tax Assessment Tax Assessment Total Assessment is a certain percentage of the fair market value that is determined by local assessors to be the total taxable value of land and additions on the property. | Land | Improvement |
|---|---|---|---|---|
| 2024 | $18,803 | $1,537,770 | $1,076,440 | $461,330 |
| 2023 | $18,521 | $1,507,619 | $1,055,334 | $452,285 |
| 2022 | $18,170 | $1,478,059 | $1,034,642 | $443,417 |
| 2021 | $17,849 | $1,449,078 | $1,014,355 | $434,723 |
| 2020 | $17,979 | $1,434,221 | $1,003,955 | $430,266 |
| 2019 | $17,314 | $1,406,100 | $984,270 | $421,830 |
| 2018 | $16,731 | $1,378,530 | $964,971 | $413,559 |
| 2017 | $1,182 | $67,437 | $21,475 | $45,962 |
| 2016 | $1,132 | $66,115 | $21,054 | $45,061 |
| 2015 | $1,115 | $65,123 | $20,738 | $44,385 |
| 2014 | $1,088 | $63,848 | $20,332 | $43,516 |
Mortgage History
| Date | Status | Loan Amount | Loan Type |
|---|---|---|---|
| Open | $1,209,750 | New Conventional |
Deed History
| Date | Type | Sale Price | Title Company |
|---|---|---|---|
| Grant Deed | -- | Wfg National Title Insurance C | |
| Grant Deed | $1,065,000 | Wfg National Title Insurance C | |
| Interfamily Deed Transfer | -- | -- | |
| Interfamily Deed Transfer | -- | -- |
Similar Homes in San Francisco, CA
Source: San Francisco Association of REALTORS® MLS
MLS Number: 425014684
APN: 3063-047
- 41 Vista Verde Ct
- 366 Mangels Ave
- 494 Monterey Blvd
- 370 Monterey Blvd Unit 311
- 380 Monterey Blvd Unit 210
- 571 Monterey Blvd
- 326 Los Palmos Dr
- 1 Dorcas Way
- 348 Edna St
- 118 Baden St
- 256 Circular Ave
- 142 Chilton Ave
- 536 Rockdale Dr
- 305 Santa Rosa Ave Unit 2
- 135 Marietta Dr
- 412 Gold Mine Dr
- 339 Frida Kahlo Way
- 16 Joost Ave
- 146 Capistrano Ave
- 714 Chenery St
